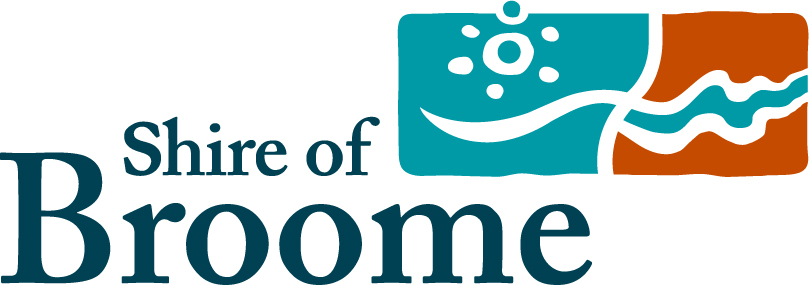Information
-
Shire of Broome - Public Building Risk Assessment Report
-
Premises / Site
-
Conducted on
-
Prepared by
-
Location/Address
-
Personnel
Items marked as Yes for compliant, No for non-compliant
Certification and Documentation
-
Certificate of approval prominently displayed?
-
No. Of persons at time of inspection
-
Exit sign log book
-
Emergency Lighting Book
-
Air handling system maintenance (AS 1668.2)
-
Enter details
Enter details
-
Evacuation plan - Current
General Provisions and Maintenance
-
Modification of Building since last assessment
-
Change of use from approval
-
Enter details
-
Stage curtains fire retardant (if applicable)
-
Handrails and balustrades compliance
-
Exterior building condition satisfactory
-
Interior building condition satisfactory
-
Enter details
-
Equipment storage satisfactory
-
Refuse disposal/storage satisfactory
Exit and Egress
-
Exit doors easily opened
-
Approved latches/locks
-
Exit paths unobstructed
-
Exit to open space
-
No escape signs where required
-
Exit signs all laminated
Seating
-
Fixed seating secured to floor or fastened in groups (=<4 seats)
-
Rows of 10-42 seats
-
Aisles on both sides and of seat rows
-
Aisles clear to exits/uniform width
Steps and Landings
-
Raised areas/tiered seating (enclosing wall/ground)
-
Hand rails and balustrades compliance
-
Step treads (280mm W x 180mm H)
Large licensed Premises
-
No. Counting system (installation/operation)
-
Moveable items (other than chairs) "PEN" identification
Lighting/Electrical
-
Adequate illumination
-
Switch protection from public (if applicable)
-
Emergency lighting
-
Switchboard correctly labeled
-
Power cables/cards inaccessible to public
Fire Prevention and Control
-
Fire extinguishers in service
-
Fire hose reels in service
-
Fire blanket available in kitchen (if applicable)
-
Smoke control devices
Ventilation/Heating
-
Fans - Fixed/Guarded
-
Fans - Ceiling 2.4m above floor
-
Heaters -2.1m off floor
-
Heaters - 600mm from combustible roof
-
Temperature protection (oil/fuel/electrical fan type)
Sanitary Facilities/General
-
Facilities in good repair/clean
-
Gender Signage provided
-
Adequate lighting/illumination
-
Sanitary disposal available to female facilities
-
All facilities accessible
-
Kitchen (construction/cleanliness)
Temporary Public Building
-
Approval obtained/fees paid
-
Tents/marquees (temporary structures) compliance
-
Structural Engineers/Electrical compliance
-
Certificate
OFFICE USE ONLY
-
Further Action?
-
Reinspection?
-
Letter?
-
Order/Notice
-
Amendment Notice
-
Reinspection Date
-
Please attune to any outstanding items by the due date. For enquiries please contact the officer on the number below.
-
I have read and understand the contents of this assessment. Signature of proprietor/staff.
-
Officer Signature
-
Environmental Health Officer contact - 9191 3456














