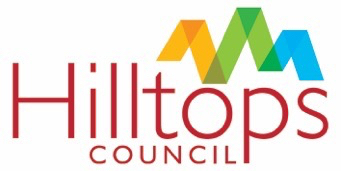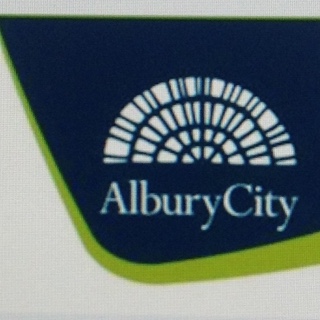Information
-
Client / Site
-
Address
-
Conducted on
-
Prepared by
-
Add media
Site Inspection Report
-
Which Australian Standard Applies
- DA assessment
- CC assessemnt
- DA referral assessment
-
CDC:
-
CC No.
-
Property Address
-
Date of inspection
LAND FORM
-
Area appears to be free from evidence of land slip?
-
Site appears to be on natural ground (not previously filled)?
-
Cut & Fill controls able to be met?
-
Cut & fill to be managed by:
- Battered embankments
- Engineered retaining walls
- Non-engineered retaining walls
- Exempt Development
-
Soil qualities
- A
- S
- M
- H
- E
- P
-
Wind Rating
- N2 - 700/150
- N3 - 1000/150
- N4 - 1500/200
ACCESS
-
Vehicular access OK?
-
Carparking OK?
-
Clear of ground level obstructions?
-
Clear of overhead obstructions?
DRAINAGE / STORMWATER / WATER SUPPLY
-
Fall to sewer connection, OSSM or existing drainage OK?
-
ORG location OK?
-
Location of OSSM disposal area OK?
-
Stormwater to be disposed to:
- Street system
- Inter-allotment system
- Overland dispersal
- Detention system
- Existing system
-
Water supply to be from:
- Single town supply
- Dual town supply
- Rainwater tanks
EXISTING SITE CONDITIONS
-
Existing structures?
-
Are all existing structures approved or Exempt Development?
-
Is any demolition required?
-
Is the building likely to be free of asbestos?
-
If required has a S68 application for the capping off of services been lodged?
-
Is the site free of trees or vegetation requiring removal?
ADJOINING LAND CONDITIONS AND IMPACTS
-
Is the distance to any INTENSIVE AGRICULTURE satisfactory?
-
Is the PRIVACY level satisfactory?
-
Is the SOLAR ACCESS satisfactory?
-
Is the likely NOISE LEVEL satisfactory?
-
Is bulk and shading satisfactory?
-
Is the SURFACE WATER management satisfactory?
-
Is the protection from EXTERNAL LIGHTING glare satisfactory?
-
Is a light ROOF COLOUR satisfactory?
SWIMMING POOLS
-
Is the fence location satisfactory?
-
Is the gate location satisfactory?
-
Is any boundary fence to be 1.8m high?
-
Is any pool boundary fence likely to be satisfactory with adjoining properties?
-
Are the Fence abutments satisfactory?
-
Are the required NCZ's achievable?
-
Are windows to be screened and no doors?
-
Are any balconies, retaining walls, etc satisfactory?
-
Is the pool pump location and discharge point satisfactort?
FIRE SAFETY
-
Is the separation to boundaries satisfactory?
-
Is the separation to other buildings satisfactory?
-
Is the type of construction (FRL) satisfactory?
-
Existing fire safety measures:
- Portable fire extinguishers
- Fire hose reels
- Exit signs
- Emergency lighting
- Smoke alarms
- Fire doors
- Wall wetting sprinklers
- Automatic sprinkler system
- Other (see General Notes section)
-
Proposed fire safety measures:
- Portable fire extinguishers
- Fire hose reels
- Exit signs
- Emergency lighting
- Smoke alarms
- Fire doors
- Wall wetting sprinklers
- Automatic sprinkler system
- Other (see General Notes section)
DISABLED ACCESS
-
Access to Principle Pedestrian Entrance satisfactory?
-
Access to new parts satisfactory?
-
Accessible carpark and access to it satisfactory?
-
Accessible facilities and access to them satisfactory?
BUSHFIRE PRONE LAND
-
Are the access requirements achievable?
-
Are the water supply requirements achievable?
-
Are the Asset Protection Zones achievable?
-
Is the probable BAL Level achievable?
Bushfire site assessment NORTH
-
Vegetation type (over 140 from building)
- Forests
- Woodlands
- Shrubland
- Scrub
- Mallee/Mulga
- Rainforest
-
Slope under hazard (for 100m of vegetation)
-
Distance to vegetation (within 100m of building)
- 1
- 2
- 3
- 4
- 5
- 6
- 7
- 8
- 9
- 10
- 11
- 12
- 13
- 14
- 15
- 16
- 17
- 18
- 19
- 20
- 21
- 22
- 23
- 24
- 25
- 26
- 27
- 28
- 29
- 30
- 31
- 32
- 33
- 34
- 35
- 36
- 37
- 38
- 39
- 40
- 41
- 42
- 43
- 44
- 45
- 46
- 47
- 48
- 49
- 50
- 51
- 52
- 53
- 54
- 55
- 56
- 57
- 58
- 59
- 60
- 61
- 62
- 63
- 64
- 65
- 66
- 67
- 68
- 69
- 70
- 71
- 72
- 73
- 74
- 75
- 76
- 77
- 78
- 79
- 80
- 81
- 82
- 83
- 84
- 85
- 86
- 87
- 88
- 89
- 89
- 90
- 91
- 92
- 93
- 94
- 95
- 96
- 97
- 98
- 99
- 100
- Greater than 100m
Bushfire site assessment EAST
-
Vegetation type (over 140 from building)
- Forests
- Woodlands
- Shrubland
- Scrub
- Mallee/Mulga
- Rainforest
-
Slope under hazard (for 100m of vegetation)
-
Distance to vegetation (within 100m of building)
- 1
- 2
- 3
- 4
- 5
- 6
- 7
- 8
- 9
- 10
- 11
- 12
- 13
- 14
- 15
- 16
- 17
- 18
- 19
- 20
- 21
- 22
- 23
- 24
- 25
- 26
- 27
- 28
- 29
- 30
- 31
- 32
- 33
- 34
- 35
- 36
- 37
- 38
- 39
- 40
- 41
- 42
- 43
- 44
- 45
- 46
- 47
- 48
- 49
- 50
- 51
- 52
- 53
- 54
- 55
- 56
- 57
- 58
- 59
- 60
- 61
- 62
- 63
- 64
- 65
- 66
- 67
- 68
- 69
- 70
- 71
- 72
- 73
- 74
- 75
- 76
- 77
- 78
- 79
- 80
- 81
- 82
- 83
- 84
- 85
- 86
- 87
- 88
- 89
- 89
- 90
- 91
- 92
- 93
- 94
- 95
- 96
- 97
- 98
- 99
- 100
- Greater than 100m
Bushfire site assessment SOUTH
-
Vegetation type (over 140 from building)
- Forests
- Woodlands
- Shrubland
- Scrub
- Mallee/Mulga
- Rainforest
-
Slope under hazard (for 100m of vegetation)
-
Distance to vegetation (within 100m of building)
- 1
- 2
- 3
- 4
- 5
- 6
- 7
- 8
- 9
- 10
- 11
- 12
- 13
- 14
- 15
- 16
- 17
- 18
- 19
- 20
- 21
- 22
- 23
- 24
- 25
- 26
- 27
- 28
- 29
- 30
- 31
- 32
- 33
- 34
- 35
- 36
- 37
- 38
- 39
- 40
- 41
- 42
- 43
- 44
- 45
- 46
- 47
- 48
- 49
- 50
- 51
- 52
- 53
- 54
- 55
- 56
- 57
- 58
- 59
- 60
- 61
- 62
- 63
- 64
- 65
- 66
- 67
- 68
- 69
- 70
- 71
- 72
- 73
- 74
- 75
- 76
- 77
- 78
- 79
- 80
- 81
- 82
- 83
- 84
- 85
- 86
- 87
- 88
- 89
- 89
- 90
- 91
- 92
- 93
- 94
- 95
- 96
- 97
- 98
- 99
- 100
- Greater than 100m
Bushfire site assessment WEST
-
Vegetation type (over 140 from building)
- Forests
- Woodlands
- Shrubland
- Scrub
- Mallee/Mulga
- Rainforest
-
Slope under hazard (for 100m of vegetation)
-
Distance to vegetation (within 100m of building)
- 1
- 2
- 3
- 4
- 5
- 6
- 7
- 8
- 9
- 10
- 11
- 12
- 13
- 14
- 15
- 16
- 17
- 18
- 19
- 20
- 21
- 22
- 23
- 24
- 25
- 26
- 27
- 28
- 29
- 30
- 31
- 32
- 33
- 34
- 35
- 36
- 37
- 38
- 39
- 40
- 41
- 42
- 43
- 44
- 45
- 46
- 47
- 48
- 49
- 50
- 51
- 52
- 53
- 54
- 55
- 56
- 57
- 58
- 59
- 60
- 61
- 62
- 63
- 64
- 65
- 66
- 67
- 68
- 69
- 70
- 71
- 72
- 73
- 74
- 75
- 76
- 77
- 78
- 79
- 80
- 81
- 82
- 83
- 84
- 85
- 86
- 87
- 88
- 89
- 89
- 90
- 91
- 92
- 93
- 94
- 95
- 96
- 97
- 98
- 99
- 100
- Greater than 100m
-
GENERAL NOTES
-
Certifier
ATTACHMENTS
-
Photos
-
Site sketches











