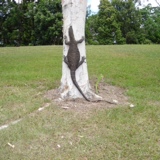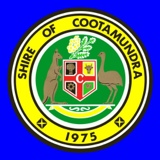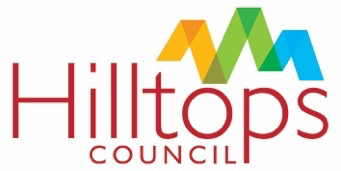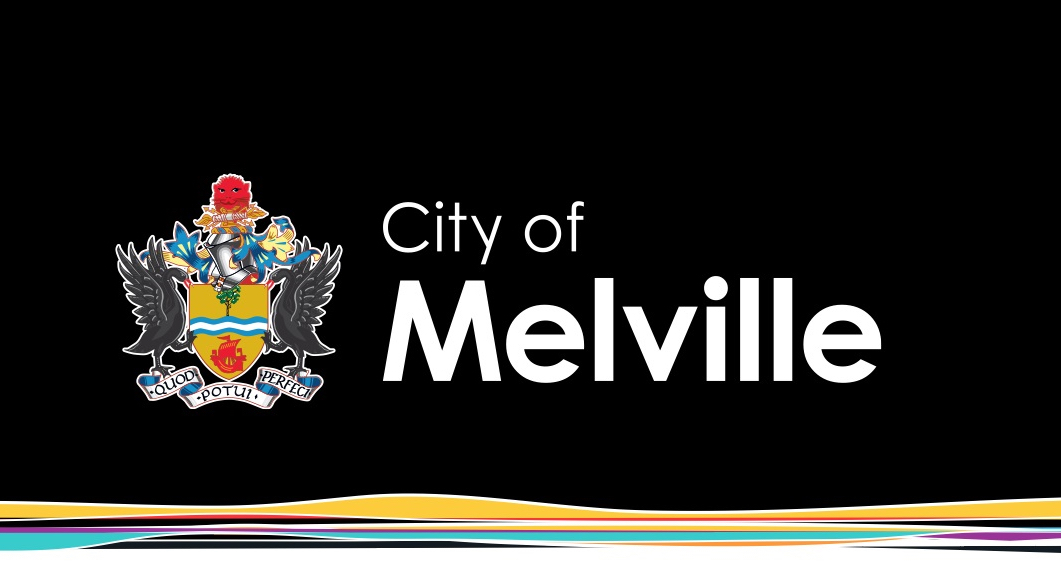Information
-
Client / Site
-
Conducted on
-
Prepared by Paul Morgan
Site Inspection Report
-
CC No.
-
Date of inspection
LAND FORM
-
Are there existing buildings on site to be removed?
-
Are there buildings to be retained?
-
Which way does the land fall?
-
Are there trees on site greater than 8m in height which need to be removed or protected?
-
Will proposed cut and fill be satisfactory ?
-
Are retaining walls required and shown on plans?
-
Will driveway gradient as shown on plans be satisfactory?
-
Is a new vehicular crossing required?
DRAINAGE / STORMWATER / WATER SUPPLY
-
Where can storm water discharge to?
-
Are rainwater tanks, On-site detention or rain gardens required?
ADJOINING LAND CONDITIONS AND IMPACTS
-
Is the footpath, road or kerb damaged?
-
What is on adjoining land?
BUSHFIRE PRONE LAND
Bushfire site assessment NORTH
-
Distance to vegetation (within 100m of building)
- 5
- 10
- 15
- 20
- 25
- 30
- 35
- 40
- 45
- 50
- 55
- 60
- 65
- 70
- 75
- 80
- 85
- 90
- 95
- 100
- Greater than 100m
Bushfire site assessment EAST
-
Distance to vegetation (within 100m of building)
- 5
- 10
- 15
- 20
- 25
- 30
- 35
- 40
- 45
- 50
- 55
- 60
- 65
- 70
- 75
- 80
- 85
- 90
- 95
- 100
- Greater than 100m
Bushfire site assessment SOUTH
-
Distance to vegetation (within 100m of building)
- 5
- 10
- 15
- 20
- 25
- 30
- 35
- 40
- 45
- 50
- 55
- 60
- 65
- 70
- 75
- 80
- 85
- 90
- 95
- 100
- Greater than 100m
Bushfire site assessment WEST
-
Distance to vegetation (within 100m of building)
- 5
- 10
- 15
- 20
- 25
- 30
- 35
- 40
- 45
- 50
- 55
- 60
- 65
- 70
- 75
- 80
- 85
- 90
- 95
- 100
- Greater than 100m
-
Is there a Fire Hydrant within 60m of the lot?
-
GENERAL NOTES
-
Paul Morgan Local Certification
ATTACHMENTS
-
Photos
-
Site sketches











