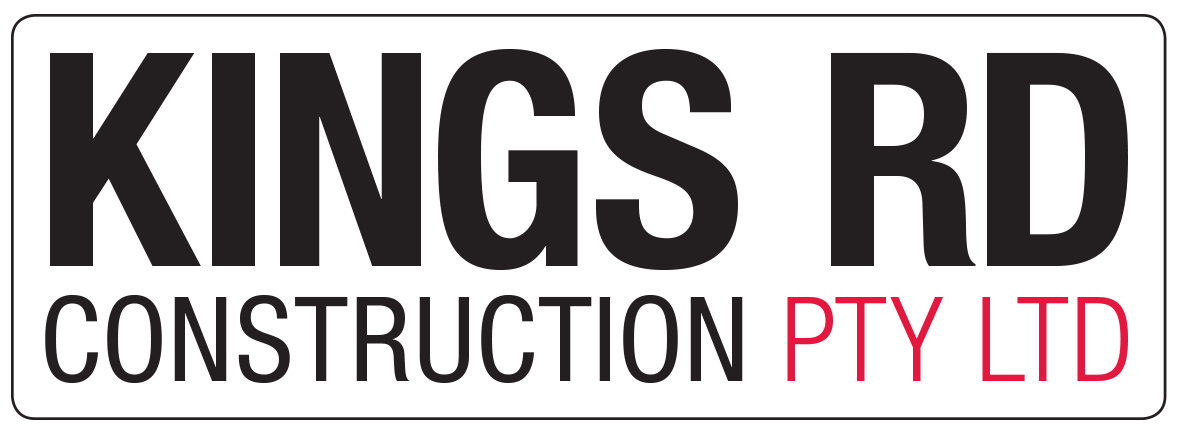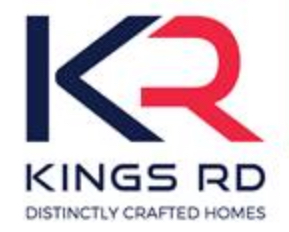Information
-
Site conducted
-
Client / Site
-
Conducted on
-
Inspected by
-
Location
Site Inspection
-
Has dial before you dig been requested
-
Is the structerre site classification report attached
-
Is verge permit required - eg shed, toilet, material storage. Provide details
-
Is a repeg needed
-
Nails in boundary footing required
-
Is a second inspection required
-
Site photo
-
Date
Site General
-
Appearance of soil
-
Could hard digging be required
-
Visible boundary pegs
- Front left
- Front right
- Rear left
- Rear right
-
Comments
Existing Fencing & Retaining
-
Fence condition rear
-
Fence condition right
-
Fence condition left
-
Fence condition front
-
Fence condition down driveway (strata lots)
-
Can any proposed retaining be built on the boundary line as drawn
-
Will anything on the adjoining lots effect building on the boundary
-
Will works adversely (major) affect adjoining land owners - eg chemical injecting, major undermining of neighbouring lots. Provide details
-
Is a BA20 form required - adversely affecting neighbouring lots
-
Do any sections of the fencing need to be removed for boundary walls or retaining. Provide details
-
Will we have to access adjoining land. Eg temp fencing placement due to fence removal. Provide details
-
Is a BA20A form required - fence removal or access of land
-
Is there a dilapidation report required
-
Other/Note
Existing Street Features
-
Footpath condition
-
Kerb condition
-
Kerb
-
Existing crossover and verge condition - note appearance
-
Does the existing crossover need to be removed. Provide details
-
Street trees
-
Street signs/power/light poles
-
Other/Note
Items to take into account prior to construction
-
Items to be removed prior to construction
- Paving
- Fences
- Trees
- N/A
-
Photo
-
Other/Note
Location of services
-
Storm water drainage plan to be confirmed by drafting
-
Power dome
- Right
- Left
- Not visible
-
Water location
- Right
- Left
- Spur
- Not visible
-
Sewer junction
-
Telstra pit
-
Water tank required
-
Will water meter be in the way of paving
-
Will the sewer I.O be located in way of paving
-
Does paving need to be removed to install services
-
Is there anything obstructing easement
-
Other/Note
Site Access
-
Clear vehicle access
-
Strata lot
-
Is a access track required
-
Sufficient material storage area
-
Is there height restrictions
-
Is there enough street parking for brick & roof tile deliveries
-
Will there be issues with a concrete truck gaining access
-
Is a concrete pump required for footings due to site difficulties or job size? If yes, explanation must be stated.
-
Other/Note
Site safety
-
Overhead power lines
-
Is tiger tail protection required
-
Is temporary fencing required
-
Is traffic control needed
-
Will a safety rail to the lower roof be required if the drop is over 3m within 2m of the edge of gutter- this includes lower levels on the other side of the fence/retaining
-
Will handrail or scaffold be required to any fall zones (retaining walls) if there can be a potential fall of 3m or 2m if on scaffold in working areas. Provide details
-
Access
General comments
-
General Comments















