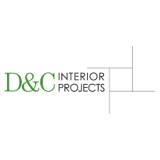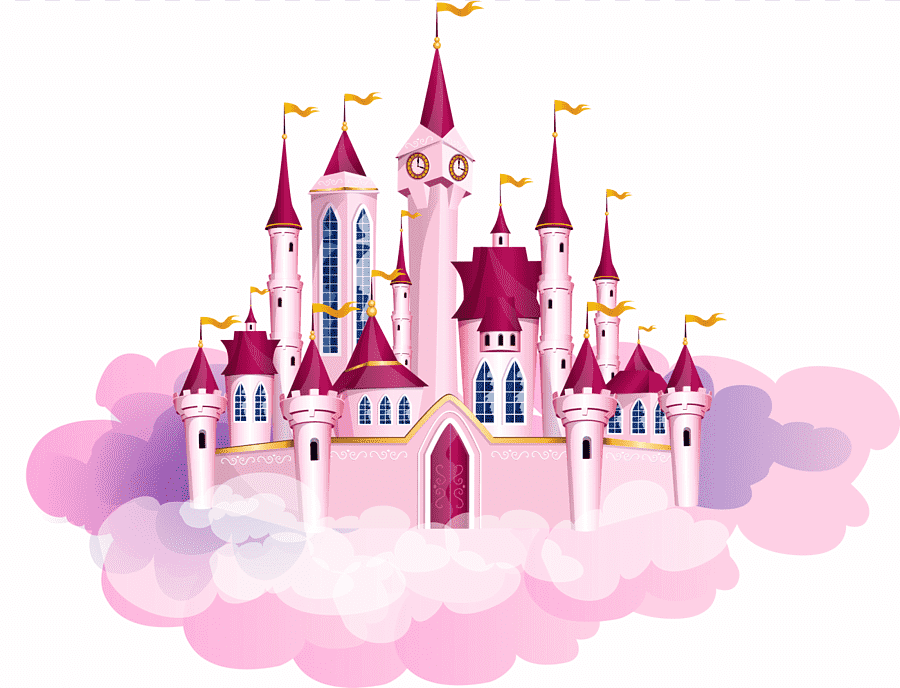Information
-
Document No.
-
Audit Title
-
Client / Site
-
Conducted on
-
Prepared by
-
Location
-
Personnel
At office
-
Contact client organise
-
Collect all plans in folder
-
Existing PDF?
-
ArchiCAD drawing?
-
Pen and paper
-
'Drawer' clip board
-
Laser measure
-
Tape measure
-
Business cards
General building
Kitchen
-
Is there an existing kitchen?
-
Overhead cupboard?
-
Is kitchen being relocated? Note on plan
Walls
-
Are existing walls as per plan?
-
Measure walls clockwise from entry
Doors
-
Note door openings.
-
Are door swings drawn correctly?
-
Are Existing doors MDF/ Frameless glass/ framed?
-
Are existing doors sliding or hinged
-
Photograph of existing door
Windows
-
Are window locations and mullions as per plans?
-
Window measurements
Lighting
-
Are there special lights in the tenancy?
-
What are the Existing lights
-
Photograph
Comms
-
Mark location of existing EDB
-
Is there a comms room?
-
Photograph
Ceiling
-
Check ceiling tiles (measure)
-
Check ceiling height.
-
Are the ceiling tiles in good condition?
-
Are there any set ceilings?
-
Photograph
Paint
-
General note of paint colour
-
Any feature walls?
-
Photo
Columns
-
Are all columns in the right location?
Exit signs
-
Emergency exits located on the plan? <br>Check locations
Building elements
Building core
-
Location of fire stairs
-
Disabled bathrooms
-
Confirm location on plan
Fire
-
Location of Fire sprinkler
-
Location of smoke detectors
-
Photograph
Mechanical
-
Note air conditioning grill
-
Note Thermo at A.C
-
Note Lighting type
Hydraulics
-
Is there existing warm water?
-
Is there existing cold water filters?
-
Is there boiling water?
Flooring
-
Measure Skirting boards
-
What is the Carpet type?
-
Note Other floor material
-
Note Damaged items and areas
-
Does any existing floor need Removal?
Existing building
Reception and waiting area
-
Retaining
-
Photograph
Meeting room
-
Retaining
-
Photograph
Boardroom
-
Retaining
-
Photograph
Kitchen and breakout
-
Retaining
-
Photograph
Workstations/ office alternative
-
Retaining
-
Photograph
Offices
-
Retaining
-
Photograph
Informal meeting areas
-
Retaining
-
Photographs
Other
-
Any further items requiring attention?












