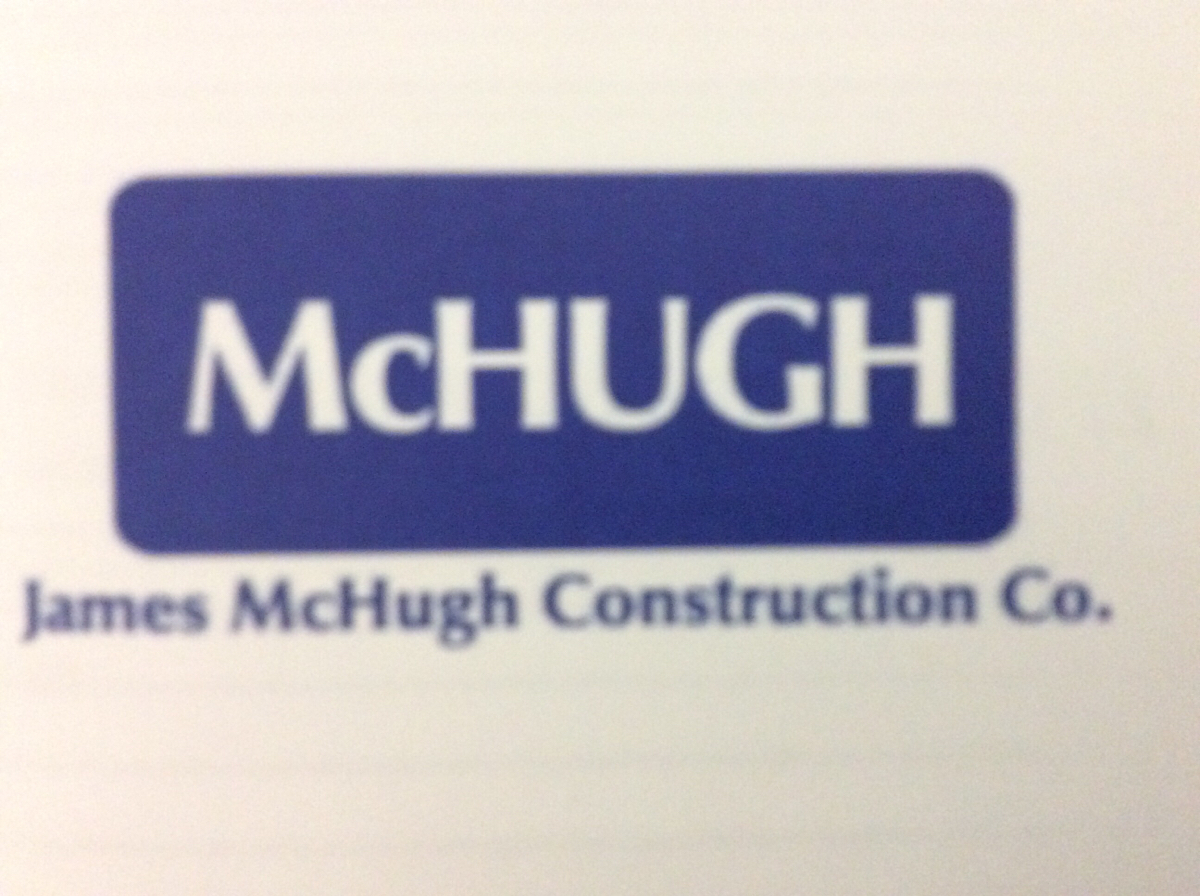Information
-
Document No.
-
Audit Title
-
Client / Site
-
Conducted on
-
Prepared by
-
Location
-
Personnel
-
Check site cut (R.L) and floor level (R.L) as per site plan?
-
Does the actual site fall resemble contour markings on the site plan?
-
Confirm set out has been carried out as per site plan?
-
Is the founding material as per the soil report?
-
Was depth or number of bored piers altered due to site conditions?
-
Was Engineer called to verify founding depths?
-
Was rock encountered during excavations?
-
If rock was encountered has the owner been notified?
-
What is your estimate of stockpiled rock?
-
Is excavated spoil to be stockpiled or removed?
-
Does the site require sub-surface drainage during construction?
-
Have you check measured for possible signs of bulk concrete?
-
Has Termite protection been installed?
-
Ensure Garage step down is as per plan
-
Ensure Porch step down is as per site plan?
-
Check Kitchen island bench plumbing/electrical conduit pipe
-
Check Meter Box is located as per plan
-
Check position of drainage pipes
-
Check shower base smart pans are 15-20 mm below F/L
-
Check for Footpath damage











