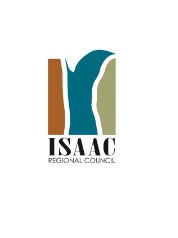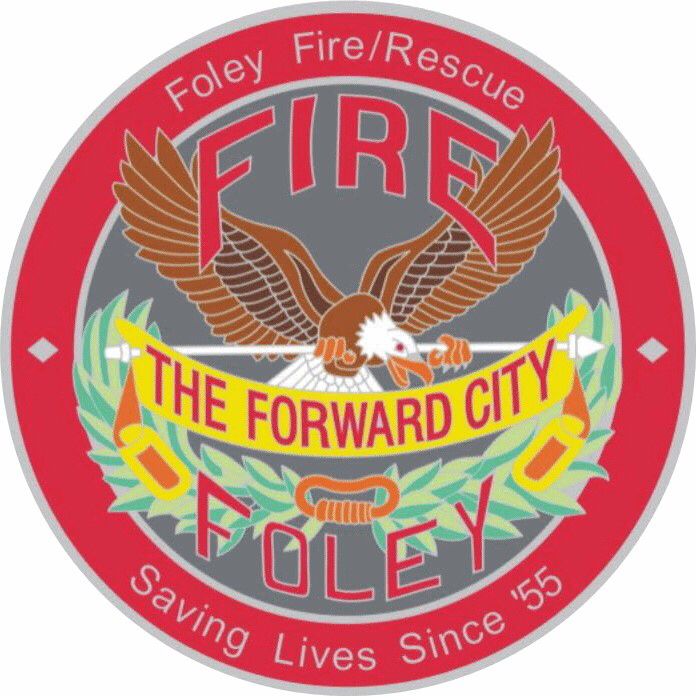Information
-
Document No.
-
Inspection Title
-
Client / Site
-
Conducted on
-
Prepared by
-
Location
-
Fire Protection Contractor
General
-
Approved drawing and above ground piping certification documents are on site.
-
Underground piping certification documents are provided.
-
Back flow prevention device is installed in accordance with the approved set of plans and forward flow tested, 24.2.5.
-
Operational test of the dry pipe valve is performed and the quick opening system (500+ gallon system) is tested, 750+gallon system must trip within 60 seconds.
-
Pressure reducing valves are tested at maximum and normal inlet pressures or as specified by the manufacturer, the supply pressure is recorded on the certificate, a relief valve is on the discharge side and gauges on each side of the valve, 25.2.4.
Riser
-
The main drain is routed to the exterior with a turned down elbow or an inside drain capable of handling the water flow. A flow test is performed. The main drain pipe is 3/4" or greater for a riser up to 2". 11/4" or greater for a riser 21/2" to 31/2", 2" for a riser 4" or greater, 8.16.2.4.2, 24.2.3.4.
-
Water control valves and flow switches are electronically tested and supervised, IFC 903.4.
-
Paddle type water flow is not allowed for dry, pre-action, or deluge systems.
-
24 hr. monitoring service agency or remote supervising station or proprietary supervising station received signals, 903.4.1.
-
Water flow alarm is tested and initiates an alarm within 60 seconds, located in accordance with the approved set of plans, and it is properly signed, 24.2.3.1.
-
High rise: each floor system shall have water flow device with a test connection and be connected to the fire alarm system.
-
Permanent system identification signs for each control valve and what portion of the building each valve serves is provided, 6.7.4.
-
A permanent hydraulic nameplate is attached to the riser, 24.5.1. A general information sign that indicates the design capabilities and limitations of the automatic sprinkler system shall be provided at each system riser, antifreeze loop and auxiliary system control valve. The sign shall contain the required information specified in sections 24.6.2, 24.6.1.
-
Riser is supported by hangar or attachment, for multistory at the lowest level, each alternate level, above and below offsets, and at the top, 9.2.5.4.
-
Gauges are above and below the riser check valve, 7.1.1.2.
-
Tag certifying system completion is affixed.
FDC
-
FDC caps in place and permanently signed with system type, the required pressure to support the system if the pressure is equal to or greater than 150 psi, and are or building served, 8.17.2.4.7.
-
FDC has check valve and drip valve, 8.17.2.5.
-
FDC for wet single riser system connects to the system side, 8.17.2.4.
-
FDC for wet multi-riser system connects after the main system shut off valve, 8.17.2.4.
-
FDC for dry system connects between the indicating and dry pipe valves.
-
FDC pipe complies with the size indicated on the plans, 18" to 48" above grade, and properly supported, 8.17.2, A.8.17.2. Ensure that the minimum clearance to the sides, front, and height is provided in accordance with IFC 912.3.2.
Sprinkler
-
Spare sprinklers-Provide at least 6 spare sprinklers for systems designed with 300 or less sprinklers; 12 spare sprinklers for systems designed using 300-1000 sprinklers, and 24 spare sprinklers for systems designed using more than 1000 sprinklers, 6.2.9.
-
Replacement wrench(s) are provided, 6.2,9.
-
Sprinklers shall be a minn. of 4" from the wall and be properly spaced, 8.6.3.3.
-
Sprinkler heads have a guard if subject to damage.
-
Sprinkler heads are not painted or covered.
-
ESFR upright deflectors are a minimum of 7" above the top of the pipe, 8.12.5.3.3.1.
-
ESFR sprinklers are at least 1 foot horizontally from the bottom edge of bar joist or open truss and at least 3 ft. Above the top of the storage level, 8.12.6.
-
Proper type and temperature sprinklers are used and match plans.
-
Escutcheon plates are installed.
-
Sprinklers are not obstructed, 8.5.5-8.12.5.
Pipe: Hangars, Seismic, and Penetrations
-
Piping layout and size are the same as on the approved set of plans.
-
Pipe penetrations have proper clearance 2" for pipe 1" to 3.5", 4" for pipe 4" and larger, 9.3.
-
When flexible couplings are used in risers, above and below floor penetrations of multistory structures, near penetrations of concrete or masonry walls, and near expansion joints, their location is in accordance with sections 9.3.2.1-9.3.2.4.
-
Minimum clearance around pipes penetrating construction elements listed in 9.3.4.1 is in accordance with 9.3.4.2 unless the requirements of 9.3.4.3-9.3.4.7 are met.
-
A seismic separation assembly is provided at building seismic joints, 9.3.3.
-
Lateral sway bracing is provided and spaced in accordance with the approved set of plans for all mains, cross ,aims, and branch lines 2.5" or larger.
-
Fire Protection Contractor
-
Foley Fire Inspector













