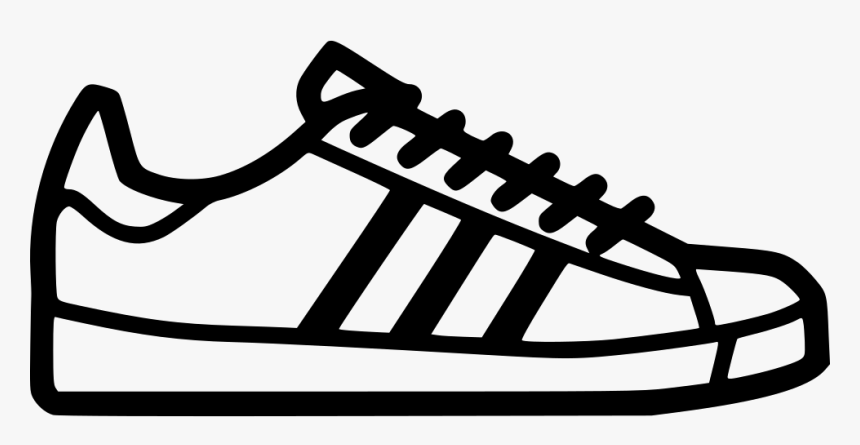Information
-
Document No.
-
Audit Title
-
Client / Site
-
Conducted on
-
Prepared by
-
Location
-
Personnel
-
Date of Infection Control Construction Rounds
-
Observer
- Mark Ochenduszko
- Matthew Cuddy
- Matthew Regal
-
MGH Renovations and Construction
-
Building and room
-
Vendor
-
Building and room
-
Vendor
-
Building and room
-
Vendor
-
Building and room
-
Vendor
-
Building and room
-
Vendor
-
Building and room
-
Vendor
-
Building and room
-
Vendor
-
Building and room
-
Vendor
-
ISLM Assessment -Proper signage is displayed to include emergency contact information, proper PPE to be worn and any special procedures to follow before entering
-
The designated work area is under negative pressure to contain dust and aerosols.
-
Limited access to facility with either a key, key card or number pad entry
-
All egress routes remain unobstructed clearly lit and well marked
-
Incidents are reported promptly to project manager
-
Communication is active and ongoing between floors /areas where work is ongoing and adjacent non construction areas.
-
Noise generation complies with MGH quiet hours of 11 PM to 6 AM<br>Noise is minimized to the extent possible
-
No locks are being used to hinder the emergency exit of workers inside the work site
-
All fire and smoke barriers are maintained and penetrations are properly sealed
-
Enclosures do not lessen the corridor width to less than 48 inches (Healthcare and ambulatory occupancy as required NFPA 101 19.2.3.4. <br>44 inches business occupancy.
-
Facility doors are self closing and locking
-
Fire watches are utilized for hot work per job permit.
-
Facility is under negative pressure- air is directed into the lab and not escaping
-
One hour wall present around perimeter
-
Sprinkler heads
-
Sprinkler heads are in the down position when a drop ceiling is in place. When ceiling tiles are removed the sprinkler heads must be upturned.
-
Heat sensors present when sprinklers are not present
-
Fire extinguishers present and inspected monthly
-
2 hour wall segregation of buildings
-
Fire proofing of any holes gaps or breaks in containment
-
Compressed gas tanks are properly secured one anchoring strap, chain or other device per tank and removed at the end of shift/day
-
Acetylene cylinders are limited to in use quantitative a plus one spare per site.<br>All other quantities must be stored off site at contractor facilities or MGH approved designated area
Openings and Confined spaces
-
Floor and stairway openings are guarded and secured from accidental entry or fall
-
Floor holes 1" - 12" are covered or guarded
-
Guard rails in place to secure and guard are capable of withstanding 200 lbs ( top rail) are 42" (top, intermediate rail) wit. 4" toe board where applicable (trash debris chute to outside dumpster.)
Overhead work
-
Traffic control below work area is in place with use of barricades and signs
Storage of construction materials and supplies
-
Vendor supplies are secured and accessible only to authorized personnel
-
Trash and debris are collected, covered and removed routinely.










