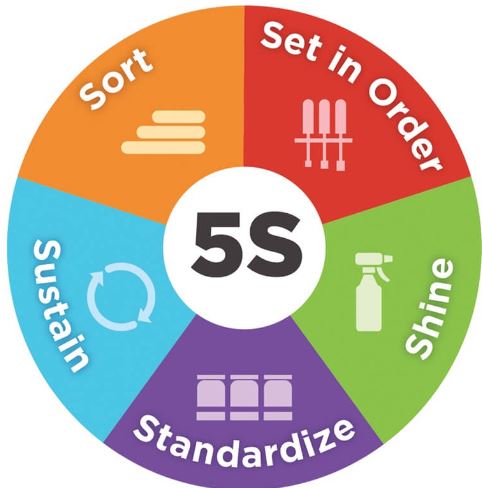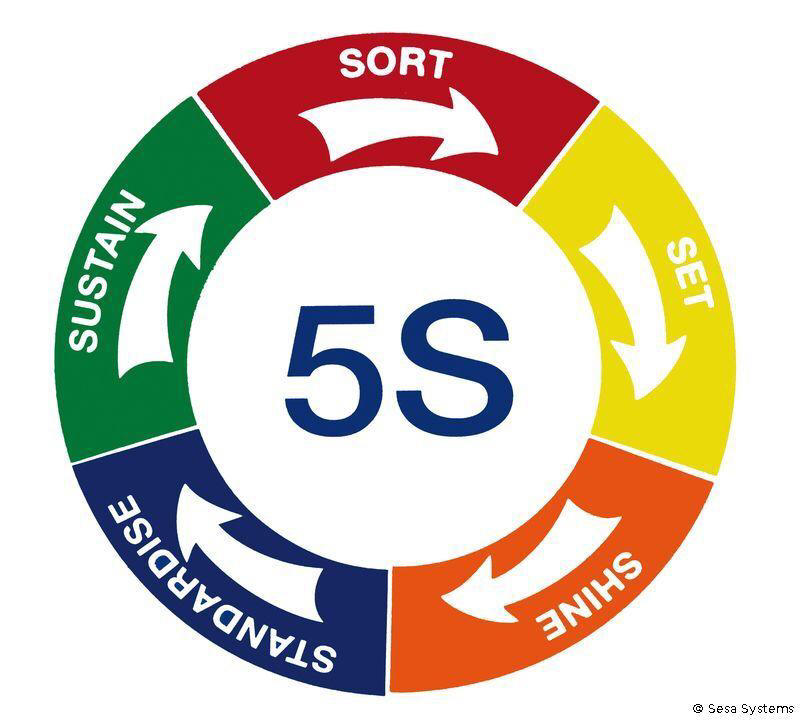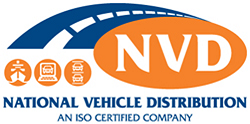Title Page
-
Standards Audit - Storage
-
Conducted on
-
Prepared by
-
Location
-
Personnel involved
General Requirements
-
General requirements
Storage systems shall be designed and operated to:
a) Minimise the amount of time that personnel spend in storage areas;
b) Minimise the risks to personnel from equipment or load failure;
c) Provide adequate access platforms, steps, ladders and handrails to allow safe access and exit for workers and avoid the need for people to walk or stand on the stock itself;
d) Ensure that stock movement is controlled and the risk of unintentional movement is minimised where it is not practicable to eliminate;
e) Take account of the effect of external influences on stock stability, for example weather or vibration;
f) Minimise the number of times stock has to be handled;
g) Reduce, so far as is reasonably practicable, the need for personnel to work within the racks, climb over them or climb over stock;
h) Incorporate arrangements for the safe storage of lifting accessories (for example C-hooks);
i) Be backed up by safe systems of work that are easy to manage and control;
j) Be regularly inspected and properly maintained. -
Enter your findings, evidence reviewed and recommendations below
-
Select your judgment based on your findings
-
Enter any notes if you wish
Storage System Design
-
Storage system design
When designing a storage system, the following shall be considered as a minimum:
a) The physical characteristics of the stock (and any ancillary items) to be stored or handled (e.g. size, mass, shape, surface finish, centre of gravity, or stability);
b) The associated lifting and handling system(s) to be used which are appropriate for the particular stock range and storage system;
c) Maximum tonnages and volumes to be stored and their accessibility, with consideration for any foreseeable changes in the future;
d) Product turnover rate;
e) Location and space available;
f) Extent of banding (bundling) of supplied material and typical delivery quantities;
g) Stacking pattern, any likely stack failure modes, and foreseeable effects of banding failure on stack stability;
h) Use of battens and the effect of batten failure on stack stability;
i) Environmental conditions (for example flooring, drainage, whether the storage system is in or out of doors; wind loading, and the likely weather conditions);
j) Impact loadings which the system needs to be able to withstand (for example from contact with vehicles, suspended loads and subsequent material collapses etc);
k) The extent to which storage systems can contain the stock within the storage area in the event of stack collapse or failure, so that material does not fall into walkways or work areas; and
l) Who will be using the storage system, how it will be used and what are the foreseeable risks to safety. -
Enter your findings, evidence reviewed and recommendations below
-
Select your judgment based on your findings
-
Enter any notes if you wish
Access routes / aisles / walkways
-
Access routes/aisles/walkways
Walkways and aisles shall:
a) Be clearly defined (for example suitable floor markings can be used to indicate walkways/aisles, work areas, storage areas etc);
b) Provide separate routes for vehicles and pedestrians where possible, with clearly marked and designated pedestrian crossing zones; and
c) Be separated from storage areas, wherever possible, by means of suitable physical barriers. -
Enter your findings, evidence reviewed and recommendations below
-
Select your judgment based on your findings
-
Enter any notes if you wish
Protection of Walkways from Falling Items
-
Protection of walkways from falling items
Where items are stored adjacent to walkways (e.g. pallets, paper reels and stacks of timber) controls shall be implemented to prevent the stored items from falling onto walkways. -
Enter your findings, evidence reviewed and recommendations below
-
Select your judgment based on your findings
-
Enter any notes if you wish
Working at Height
-
Work at height
Storage areas shall be assessed to:
• Identify and minimise the need for access to height when planning storage systems;
• Provide suitable, safe means of access. The risk assessment will determine the safest means (e.g. ladders are the least safe; mobile elevating work platforms (MEWPs) and order picking equipment are much safer);
• Provide suitable means to prevent falls when working at heights, e.g. platforms, guard rails. -
Enter your findings, evidence reviewed and recommendations below
-
Select your judgment based on your findings
-
Enter any notes if you wish
Mezzanine Area Compliance
-
Mezzanine areas
Where mezzanine floors are used they shall be designed to comply with all relevant building regulation requirements and consider the number of people involved, the use of the area, and alternative means of escape in the event of fire.
7.3.4.1. Compliance certification
All mezzanine floors shall have engineering certification to design specifications.
7.3.4.2. Labelling
Mezzanine floors shall be clearly and conspicuously marked with their safe load-bearing capacity and any restrictions on use. -
Enter your findings, evidence reviewed and recommendations below
-
Select your judgment based on your findings
-
Enter any notes if you wish
Use of mobile equipment (on mezzanine floor)
-
Use of mobile equipment (On mezzanine floor)
In the event that pallet trucks (either hand or powered) or other wheeled equipment are to be used, the floor and structure shall be designed to accommodate the static load from goods being stored on the floor and the wheel loads of the mechanical equipment, together with any dynamic effects caused by acceleration or braking forces from the equipment concerned. -
Enter your findings, evidence reviewed and recommendations below
-
Select your judgment based on your findings
-
Enter any notes if you wish
Use of mobile equipment (in the proximity of mezzanine floor)
-
Use of mobile equipment (In proximity of mezzanine floor)
Where mobile plant is used in proximity to mezzanine floors the structure shall be protected by either:
a) Exclusion of mobile plant from area with bollards, or
b) Use of uprights that have impact protection that can resist buckling impact (i.e. Structural steel I-beams with reinforced bases.) -
Enter your findings, evidence reviewed and recommendations below
-
Select your judgment based on your findings
-
Enter any notes if you wish
Access (by people)
-
Where people are allowed access:
a) All openings and edges of the floor shall be protected to prevent any goods or people from falling; and
b) A safe means of access shall be provided. -
Enter your findings, evidence reviewed and recommendations below
-
Select your judgment based on your findings
-
Enter any notes if you wish
Hand Rail Edge Protection
-
Hand rail edge protection
Hand rails to prevent persons falling shall comply with AS 1657.
Compliance shall include, but not be limited to the following:
a) Top guard rails shall be at least 950 mm in height;
b) The gap between guard rails shall be no greater than 470 mm; and
c) Toe boards of a minimum height of 100 mm shall be fitted to prevent the fall of any person or material.
Note: Chains, ropes and tapes should not be used as edge protection because they will not be robust enough to prevent a fall should someone stumble or inadvertently lean against them. -
Enter your findings, evidence reviewed and recommendations below
-
Select your judgment based on your findings
-
Enter any notes if you wish
Hand Rail - removable section for loading / unloading
-
Hand rail (Removable sections for loading)
Locations in the fencing on mezzanine areas where stock is transferred shall be suitably guarded to prevent people or objects falling over the edge (e.g. a swing-over pallet gate).
Where a gate, sliding or hinged, is fitted which exposes a person to a fall hazard the following requirements apply:
a) A safety lanyard shall be fitted;
b) Floor markings shall be used to define a safe working area at least 2 metres from the hazard;
c) Signage shall be installed that includes safe work instructions; and
d) Gates shall be inward opening and hinges designed to prohibit the gate from opening outwards. -
Enter your findings, evidence reviewed and recommendations below
-
Select your judgment based on your findings
-
Enter any notes if you wish
Stability of Materials
-
Stability of materials
The site shall ensure that materials being lifted up to mezzanine floors are stable and secured to prevent items falling (e.g. by shrink-wrapping, restraints). -
Enter your findings, evidence reviewed and recommendations below
-
Select your judgment based on your findings
-
Enter any notes if you wish
Visibility
-
Visibility
Good visibility shall be maintained to allow people to work safely. As a minimum, the site shall ensure that, where practicable:
a) Drivers of vehicles are able to see pedestrians and pedestrians are able to see vehicles;
b) The height of stored stock is limited to allow good visibility (e.g. the height of stored stock close to a gangway opening directly on to a vehicle route may need to be limited to allow drivers to see pedestrians);
c) All work areas are adequately lit and the use of other aids to improve visibility (for example parabolic mirrors, high-visibility clothing) is considered; and
d) Vehicles with good driver-visibility (with or without the load) are selected, or for existing vehicles, vision is improved where required by fitting such aids as mirrors or CCTV reversing aids. -
Enter your findings, evidence reviewed and recommendations below
-
Select your judgment based on your findings
-
Enter any notes if you wish
Powerlines
-
Powerlines
Materials shall not be stored or handled within:
a) A horizontal distance of 4.6 metres, or
b) A vertical distance of 5 metres (above or below) from powerlines. -
Enter your findings, evidence reviewed and recommendations below
-
Select your judgment based on your findings
-
Enter any notes if you wish
Combustible Materials
-
Combustible materials
Combustible materials such as wood, timber products, paper and packaging materials shall be stored in accordance with the requirements of EHSR Standard 03-26-01 Fire and Explosions – Section 7.5. -
Enter your findings, evidence reviewed and recommendations below
-
Select your judgment based on your findings
-
Enter any notes if you wish
Lighting
-
Sufficient and suitable lighting shall be provided to all indoor and outdoor storage areas such that:
a) Every part of the storage area where work is undertaken or people walk through is sufficiently lit; and
b) Dark shadows or glare are avoided on the working area of stacks and storage fixtures. -
Enter your findings, evidence reviewed and recommendations below
-
Select your judgment based on your findings
-
Enter any notes if you wish
Floors and supporting surfaces
-
Floors and supporting surfaces
Floors and supporting surfaces shall be, as a minimum:
a) Level;
b) Capable of sustaining the intended load and any potential shock loads;
c) Sufficient to withstand the effect of any damage or deterioration of stored materials; and
d) Sufficient to withstand the additional weight of water from either rain or fire-fighting efforts. -
Enter your findings, evidence reviewed and recommendations below
-
Select your judgment based on your findings
-
Enter any notes if you wish
Stock holding structures
-
Stock holding structures
Racks, shelving, bins, hoppers and other structures for the storage of materials shall be adequately designed to support and contain the materials for which they are used.
7.5.1. Design considerations
When designing these structures, contingency consideration shall be given to:
a) The potential for the stored material to become waterlogged;
b) The potential for bins and hoppers to fill with rainwater or sprinkler water;
c) The potential for material to overflow;
d) Wind loading when structure in use;
e) Shock loads from the placement of loads; and
f) Accidental contact by materials handling equipment (e.g. forklifts). -
Enter your findings, evidence reviewed and recommendations below
-
Select your judgment based on your findings
-
Enter any notes if you wish
Partitions
-
Partitions
Where partitions are used to increase storage capacity, or to separate stored materials, these shall be adequately designed and be of sufficient strength to contain the stored material safely.
7.5.2.1. Fire-protective petitions
Fire-protective petitions shall be used between stored items of differing vulnerability to fire. -
Enter your findings, evidence reviewed and recommendations below
-
Select your judgment based on your findings
-
Enter any notes if you wish
Prevention of unintentional movement
-
Prevention of unintentional movement
Suitable equipment and facilities to restrain stock (for example) and prevent unintentional movement shall be implemented, such as supports, strapping, banding, and chocks. -
Enter your findings, evidence reviewed and recommendations below
-
Select your judgment based on your findings
-
Enter any notes if you wish
Pallet Construction and Loading
-
Pallet construction and loading
When using pallets for storage the following shall apply:
a) The pallets shall be of sound construction and sufficient strength for the loads and conditions under which they are used;
b) Where pallet loads are stacked tier on tier, the unit loads must be able to support the weight above;
c) The stability of stacked pallets and unit loads shall be assessed and maintained by suitable bonding and appropriate stack heights; and
d) The stability and structural strength of each pallet or load shall be assured by bonding, taping, shrink wrapping or other means. -
Enter your findings, evidence reviewed and recommendations below
-
Select your judgment based on your findings
-
Enter any notes if you wish
Housekeeping
-
Housekeeping
Storage areas shall be kept clean and free from all waste and incorrectly stored materials.
Note: A regular and frequent waste removal and cleaning program should be adopted by the site. Refer to 02-21-01 for further guidance on housekeeping requirements. -
Enter your findings, evidence reviewed and recommendations below
-
Select your judgment based on your findings
-
Enter any notes if you wish
Storage Inspections
-
Storage inspections
All storage areas shall undergo routine inspections that include, as a minimum:
a) Inspection of materials held in storage to determine if they are susceptible to:
(i) Damage;
(ii) Heating;
(iii) Deterioration;
(iv) Swelling;
(v) Shrinking;
(vi) Corrosion; and
(vii) Attack from insects or rodents;
b) Inspection of incoming goods and pallets for damage prior to storage;
c) Racks, shelving, fixtures or other equipment used for storing for signs of damage or defects;
d) Electrical equipment and fittings; and
e) Fire protection equipment and systems.
Note: Refer to CHH standard 03-19-02 Racking for specific requirements regarding inspection of racking. -
Enter your findings, evidence reviewed and recommendations below
-
Select your judgment based on your findings
-
Enter any notes if you wish
Training
-
Training
Where a person is involved in storage, stacking, loading and unloading of materials, they shall be trained and assessed as competent for such tasks.
7.10.1. Content of training
Training shall include, as a minimum:
a) Awareness of the nature of the goods being stored;
b) Hazards involved in the task;
c) Required control measures;
d) Required PPE, if any;
e) Actions required in an emergency; and
f) Safe procedures for managing breakages or spillages. -
Enter your findings, evidence reviewed and recommendations below
-
Select your judgment based on your findings
-
Enter any notes if you wish
Supervision
-
Site management shall ensure that appropriate arrangements are made to ensure that employees, drivers of vehicles and operators of mobile plant abide by the requirements of this standard.
-
Enter your findings, evidence reviewed and recommendations below
-
Select your judgment based on your findings
-
Enter any notes if you wish
Management Review
-
Management review
The site management team shall have a process to periodically review the site's storage systems which considers, as a minimum:
a) The adequacy of the current stacking and racking systems;
b) Results from Audits;
c) Results of observation programs;
d) Adequacy of procedures;
e) Learnings from incidents that occurred on the site;
f) Learnings from incident across (i.e. Flash reports);
g) Changes in legislation;
h) Changes in industry standards;
i) Changes in technology; and
j) Changes to site plant and equipment. -
Enter your findings, evidence reviewed and recommendations below
-
Select your judgment based on your findings
-
Enter any notes if you wish










