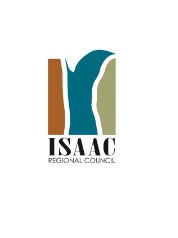Information
-
Audit Title
-
Document No.
-
Client / Site
-
Conducted on
-
Prepared by
-
Location
-
Personnel
Executive summary
Introduction
Scope of work
Method of assessment
Assessment
Building general area
-
Fire signage clearly visible
-
Recommendation
-
Average Cost
-
Management Plan
-
First aid sign clearly visible
-
Lighting adequate and operational
-
Area free from odors
-
Temperature comfortable
-
Ventilation is adequate
-
Stair treads in good condition
-
Handrails present safe and secure
-
Electrical sockets/ switches in good condition
-
Are windows broken
-
Furniture safe and in good condition
-
Is there a designated assembly area
Fire prevention and evacuation plans
-
Evacuation plan visible for all to see in general area
-
Adequate direction notices for fire exits
-
Exit doors open easily from inside
-
Exits clear of obstructions
-
Paths of travel clear and well defined
Fire extinguishers
-
Extinguishers in place and clearly marked for type of fire
-
Extinguishers serviced annually
-
Are extinguishers SABS approved
-
Extinguishers clear of obstruction
-
Indicator signs 2.1m above floor level
Fire hose reels
-
Fire hose reel in place and regularly serviced annually
-
Hose reels within 4m of an exit
-
Hose reel tested
Fire Alarm panel and occupant warning system
-
Is there a panel OWS system
-
Is there adequate number of detectors
-
Are there any alarms displayed
-
Are there any faults displayed
emergency lighting & general lighting
-
Good natural lighting
-
Light fittings clean and in good condition
-
Emergency lighting operable
-
Is lighting adequate
Sprinkler system
-
Is there a sprinkler system present
-
Are there any visible defects
-
Is there a test point
Communal kitchen
-
Drains are they clear and free flowing
-
Taps free from drips
-
Is kitchen in good safe condition
-
Area clear of pests and evidence thereof
communal bathrooms
-
Guesser in safe area and free from drips
-
Are there any loose tiles
-
Are any taps leaking
-
Is the bathroom in good condition










