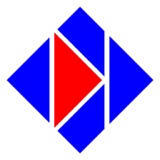Information
-
Document No.
-
Opportunity No.
-
Project Name
-
Client / Site
-
Conducted on
-
Prepared by
-
Location
-
State Quote or Project & Add Expected Design Return Date to Notes
Site Information
-
Contact Person (inc. Phone Number & Email Address)
-
Site Parking
-
Requested Installation / Completion Date
-
Site Access Constraints (i.e. Lift, Narrow Doorway)
-
Asbestos
-
CAD Available
-
Contact Information for CAD
Functional Requirement Specification
-
System Description / Client Overview / Scope of Works
-
Estimated Budget / Quality Profile (must be completed - client advised or sales estimate)
-
Display and Mounting
-
Audio
-
System Inputs
-
System Outputs
-
Control
-
Furniture
-
Preferred / Advisable Brands
Site Information
-
Measured onscreen Lux
-
Room Length (mm)
-
Room Width (mm)
-
Room Height(s) (mm)
-
Services Detail
-
Wall / Floor / Ceiling Construction
-
Survey Images
-
Images of Site Survey Notes inc. Room Measurements
-
Integration with Third Party Devices (I.e. Lights, blinds, fire alarm, HVAC etc)?
Client Sign Off (if applicable)
-
Signature














