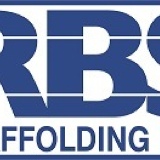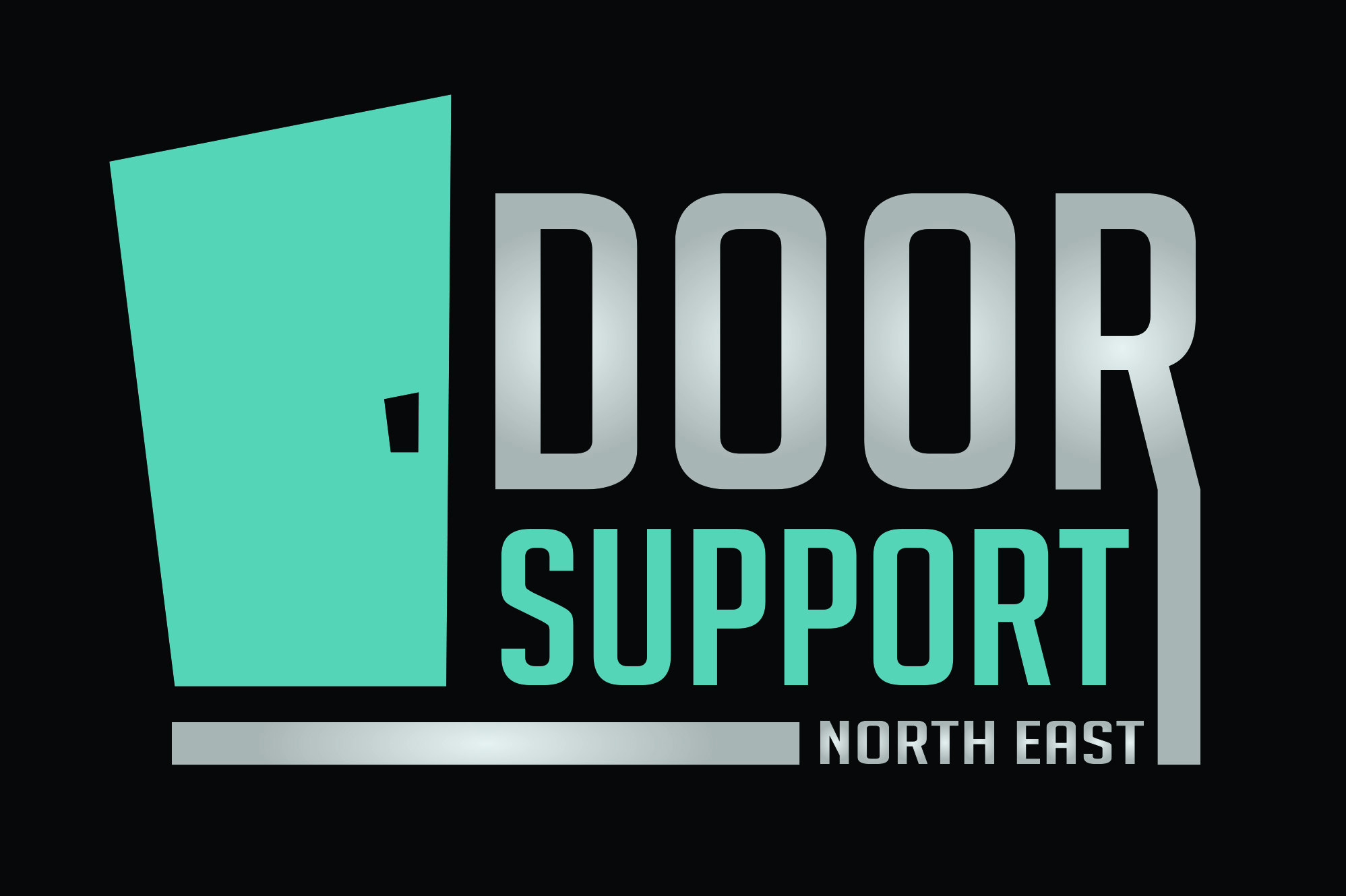Title Page
-
Conducted on
-
Surveyors Name
-
Client Name
-
Residents Address and postcode
Detailed information
-
Sizes shown are manufacturers sizes
-
Sizes shown include any cill, outer frame add-on or coupling profile
-
Styles shown are outside view
-
A minimum gap of 5mm all round has been allowed
-
Are lintels present
-
Are there any structural issues
-
Any access issues
-
Is it box sash or standard window
-
Profile colour
Listing windows
-
Room / Location
-
Wrekin style
-
Glazing
-
Cill
-
Width (mm)
-
Height (mm)
-
Transom 1
-
Transom 2
-
Mullion 1
-
Mullion 2
-
Comments
-
QTY
-
Extra notes : R = Opening restrictor, E= egress - easy clean hinge, V= ventilator fitting, Gas V= cent to meet gas appliance regulations, SAF= safety glass (indicate panes) P= infill panel (Indicate panes)








