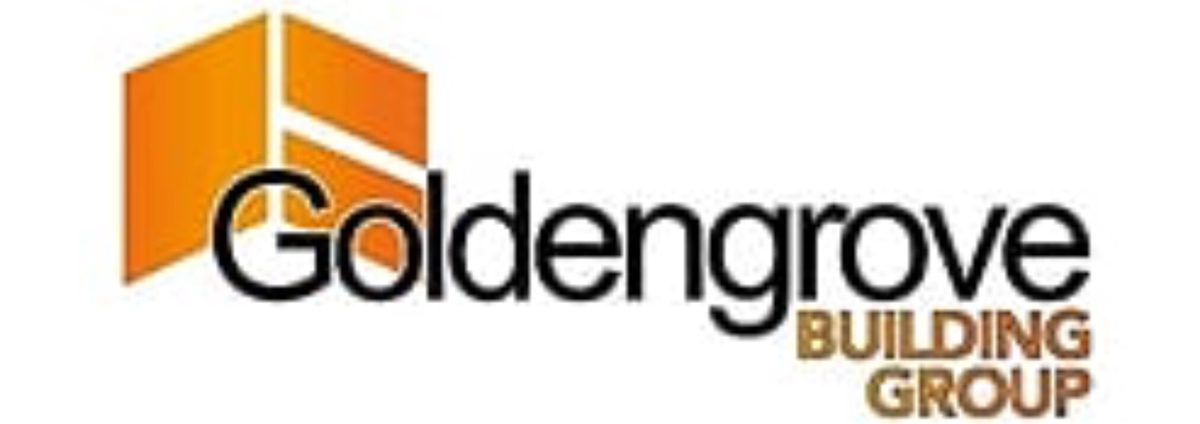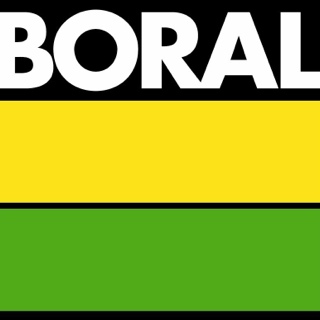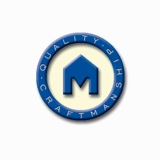Title Page
-
Site
-
Conducted on
-
Prepared by
-
Location
-
Tiler
Main Floor Areas
-
All tiles laid true and square, no small cuts, no lipping and clean
-
Expansion joints in place in correct locations
-
Grouting complete and joints full
-
Dishwasher space and cupboards complete.
Bathrooms
-
Waterproofing complete and inspected prior to tiling.
-
Floor tiles complete and falls to wastes.
-
Wall tiles complete and feature tiles included in correct location to correct size.
-
Bath tiles complete and as per plan.
-
Skirting tiles complete and height as per plan.
-
Shower and door water stops remain and undamaged.
-
Floor waste grates installed.
-
Grouting complete.
-
Splash backs complete and correct to plan
-
Ensuite same and complete as above.
Laundry
-
Floor tiles complete.
-
Splash back over laundry tub complete as per detail.
-
Skirting tiles complete as per detail.
Other
-
Kitchen splash back complete to detail.
-
Sliding door sills complete.
-
All rubbish and packaging removed from garage and placed in bin/ cage.
-
Spare tiles neatly stacked in garage.










