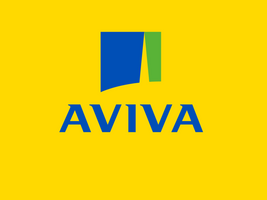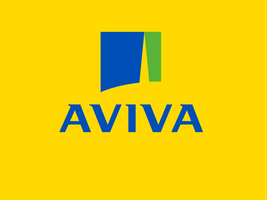Title Page
-
Conducted on
-
Prepared by
-
Location
-
To view our Loss Prevention Standard that supports this checklist, please view the following link: https://broker.aviva.co.uk/documents/view/aviva_timber_framed_construction_lps.pdf
Timber Framed Construction
-
1. For buildings under construction, have all the items presented in this document been considered for the various stages of the project from start through to completion and the proposed occupancy?
-
2. For an occupied building, have all the items presented in this document been considered for the building from new and as it ages?
-
3. Have you informed your insurer and your insurance broker that your building is a timber framed structure?
-
4. Are there any insurance policy conditions relating to the timber framed building?<br><br>Are you in compliance with these conditions?
-
5. Are formal drawings available that clearly indicate where the timber framed construction is/will be present in the building?<br><br>If accurate information is not available has the Local Authority Building Control Department been contacted?<br>
-
6. Have formal fire risk assessments been completed? Does this include:<br><br>• Property Damage?<br>• Business Interruption?<br><br>Are these assessments and not just regulatory requirements?
-
7. Have formal security risk assessments been completed?<br><br>Are appropriate security measures in place for the risk at all stages of its life cycle?<br><br>Is there active 24-hour surveillance provided at any site under construction or undergoing changes?
-
8. Have formal escape of water risk assessments been completed?<br><br>Are appropriate measures in place for the risk at all stages of its life cycle?
-
9. Are all risk assessments considered live documents and revisited or revised regularly or when changes are proposed/completed?
-
10. Is the fire compartmentation strategy clearly documented?<br><br>Is this understood by Building Management and any occupants?
-
11. Are there formal fire compartmentation drawings? <br><br>Do these drawings indicate the:<br>• Fire resistance rating?<br>• Location of the walls/floors?<br><br>Does the fire compartmentation strategy include appropriate design/construction and fire resistance ratings to protect the property and the business and not just allow for the safe evacuation of people?<br><br>Does this include any internal or external:<br>• UPVC window frames?<br>• Doors and door frames?<br>• Glazed elements?<br><br>These can compromise the fire compartmentation strategy.
-
12. Are there regular (e.g. quarterly or after any change) documented fire compartment audits?<br><br>Does this include:<br>• Verifying the fire compartment integrity?<br>• Penetrations?<br>• Glazed elements (insulation and integrity)?<br>• Doors (insulation and integrity)?<br>• Ducting?<br>• Shutters?<br>• Floor and ceiling voids?<br>• Any changes that have taken place?
-
13. Are contractors and subcontactors formally managed on site?<br><br>Is someone clearly responsible for the sub/contractor while they are present on site?
-
14. Is hot work on the timber frame prohibited?<br><br>Hot work is defined as any task that includes the provision or generation of heat, flame and or sparks, see Aviva's Hot Work Operations Loss Prevention Standard.<br><br>If not, is hot work considered the last resort?
-
15. Is hot work managed in accordance with Aviva's Hot Work Operations Loss Prevention Standard plus the following additional features?<br><br>• Are there full detailed risk assessment and method statements?<br>• Are there an increased number of appropriately trained fire watches?<br>- With appropriate fire extinguishing media?<br>- With an increased fire watch period post work?<br>- And other additional precautions based on the risk?<br>• If hot work is planned on the roof are there any changes in roof height?<br>- Is this exposure included in the risk assessment?
-
16. Is the electrical ignition risk managed?<br><br>• Is fixed electrical testing completed with a minimum frequency of 100% of all the fixed wiring completed at least every three years?<br>- Are all requirements and recommendations raised from such testing treated as a high priority and tracked through to completion?<br>• Is annual PAT completed?<br>• Is annual thermographic testing completed?
-
17. Is there formal and strict control of smoking?<br><br>• Is this prohibited within all areas of the building including on any balconies?<br>• Is external smoking limited to dedicated areas away from the building and/or foliage growing close to the building.? <br>- Are cigarette butt collectors as far away from buildings as possible; not fixed to buildings and located below any canopies, porches, etc.?
-
18. Is there appropriate security and lighting to help reduce the risk of arson?
-
19. Are kitchens or cooking facilities provided with a local fire suppression system?<br><br>Does this extend to the full length of the extract ductwork?
-
20. Are kitchen filters, extraction canopies and ductwork regularly cleaned?<br><br>• Throughout its entire length?<br>• Is this documented?<br>• Are any areas recommendations tracked until completed?<br>• Are any areas that are not accessible identified?<br>- Will these be re-engineered to make them accessible?<br><br>Note: Extract system inspections and cleaning should meet the guidance outlined in Aviva's Loss Prevention Standard: Commercial Kitchens- Extract Systems and Cooking Ranges
-
21. Do any extraction or ventilation ducts pass through any timber framed wall?<br>• Bathroom?<br>• Boiler?<br>• Cooking extract?<br><br>Have these been appropriately:<br>• Protected so any hot surfaces are not in direct contact with the combustible construction?<br>• If this is a fire compartment wall is the ducting and penetration appropriately arranged to maintain the integrity of this wall and its fire resistance rating?
-
22. Is housekeeping maintained to the highest standards? <br><br>Are there weekly recorded self-inspections completed:<br>• Internally?<br>• Externally?<br>• On any balconies?<br>• If safe to do so, on the roof?
-
23. Is foliage growing directly adjacent to the building well cared for and maintained?<br><br>Are plans in place to prevent it from drying out in prolonged dry periods?<br><br>Is the foliage considered as part of the risk assessment with any hot work?<br><br>Is the foliage considered in relation to the permitted smoking areas and discarded smoking materials?<br><br>Is the foliage checked to remove any broken glass, which can act as a magnifying material for sunshine?
-
24. Is waste and are waste bins maintained a minimum of 10m away from the building(s)?
-
25. Is detritus cleared away regularly?<br><br>Does this include within gutters and drains; on flat roofs, etc.?
-
26. Are any air bricks and UPVC windows clearly identified as vulnerable areas in fire risk assessments?<br><br>Is the construction of the air brick documented? <br>Are any air bricks constructed of plastic?
-
27. Are there any external fire exposure from nearbythird parties?<br><br>If the exposure is too great, have you discussed any mitigation measures with your neighbours to help reduce your exposure?
-
28. Are there any external exposures from:<br><br>• External storage?<br>• Sheds?<br>• External barbeques?<br>• Pop-up vendors?<br><br>Are these as far away from the building as possible?<br><br>Is this at least 10m?
-
29. Has the exposure of fireworks landing on the building or a bonfire sited too close to the building been considered in risk assessments?<br><br>What about at celebratory events or specific times of the year?
-
30. Are there any balconies on the building? <br><br>Is their construction combustible?<br><br>Is the occupancy of any balcony managed?<br>• With combustible loads kept to a minimum?<br>• Higher hazard items or activities prohibited, etc. e.g. barbecues, patio heaters, candles, smoking, etc.?
-
31. Are there any parked cars or electric car charging stations within 10m of the building?<br><br>If less than 10m, can these be moved further away to prevent any fire spreading to the building?
-
32. Are there formal policies in place to help manage and educate the behaviours of individuals/occupants in the building?<br><br>Does this prohibit, help manage and mitigate exposures from high hazard activities? Such as:<br>• Smoking inside the building?<br>• Smoking outside the building?<br>• Smoking on any balconies?<br>• Use of candles and similar?<br>• Cooking facilities in kitchens?<br>• Barbecues?<br>• Bonfires?<br>• Fireworks?
-
33. Is an automatic fire detection system provided throughout the entire building?<br><br>• Within all compartments/rooms?<br>• Within all voids?<br><br>For buildings under construction, are temporary fire detection systems employed?
-
34. Is automatic sprinkler protection provided in all compartments, designed, installed, inspected, maintained and tested by listed/approved companies to an internationally recognised standard?<br><br>For buildings under construction, are temporary sprinkler systems employed?
-
35. Is all fire protection and detection equipment appropriately inspected, tested and maintained?<br><br>Is this formally recorded?
-
36. Are manual firefighting water supplies and the location of fire hydrants clearly understood and documented?<br><br>Have these arrangements been tested and results confirmed as being appropriate for manual firefighting needs, e.g. at least 1900Ipm at 1 bar residual pressure?
-
37. Have the Fire& Rescue Services been informed that the property is a timber framed structure?<br><br>Have you confirmed the nature of the occupancy to them? <br><br>Do they carry out annual familiarisation visits?<br><br>Do you have an emergency 'grab bag' in place for them, so when they arrive, they have details of all key and critical issues?
-
38. Based on the escape of water risk assessment and any escape of water incidents (leaks), either at this or any similar installations, is water management treated as an exposure/high priority?<br><br>Considering the water installation within the building, is attention focussed on:<br>• The quality, the nature of; the age and maintenance of the fittings and piping?<br>• Change management?<br>• Identification of a leak or flowing water, should one occur?<br>• The use of appropriate leak detection and water isolation technologies to help isolate any unmanaged escape of water?
-
39. Do you have an Emergency Response Plan?<br><br>Is this plan based on your risk assessments? <br><br>Does it cover:<br>• Fire incidents?<br>- Does it consider the likely fast spread of fire and the potential for concealed fires?<br>- Is the plan co-ordinated with the public fire authorities, clearly explaining the fact the building is timber framed and the nature of the occupancy?<br>• Security incidents?<br>• Escape of water incidents?<br><br>Is it:<br>• Formally documented?<br>• Maintained up to date?<br>• Tested?
-
40. Do you have a Business Continuity Plan?<br><br>Is the plan based on your risk assessments?<br><br>• Is it formally documented?<br>• Is it maintained and up to date?<br>• Does it consider the risk of a total loss of the building?<br>• Is the plan tested?
Completion
-
Comments
-
Completed by: (Name and Signature)
-
Please Note:
This document contains general information and guidance only and may be superseded and/or subject to amendment without further notice. Aviva has no liability to any third parties arising out of ARMS' communications whatsoever (including Loss Prevention Standards), and nor shall any third party rely on them. Other than liability which cannot be excluded by law, Aviva shall not be liable to any person for any indirect, special, consequential or other losses or damages of whatsoever kind arising out of access to, or use of, or reliance on anything contained in ARMS' communications. The document may not cover every risk, exposure or hazard that may arise and Aviva recommend that you obtain specific advice relevant to the circumstances.















