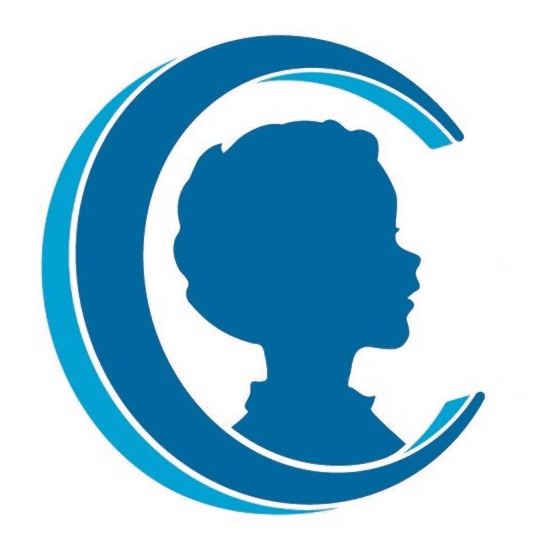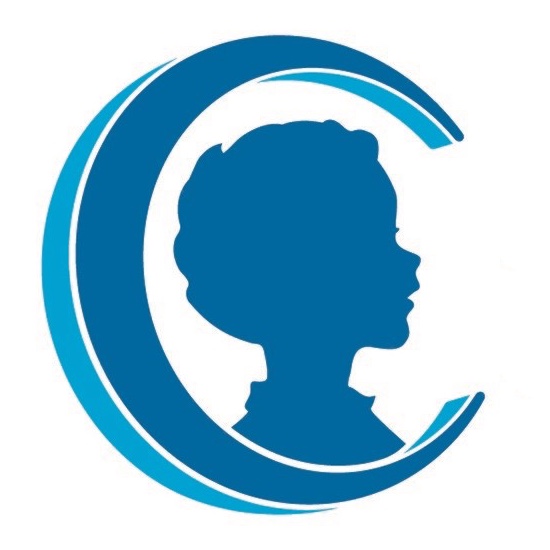Title Page
-
Conducted on
-
Prepared by
-
Location
-
Are exit doors and stairwells clear? Main, corridor, and stairwell exits cannot be blocked by any means.
-
Are exit paths outside the building free and clear from clutter/obstructions?
-
Are exit doors clearly marked "exit" and illuminated? Check for burned out bulbs.
-
Do fire doors latch properly? Close the fire doors to see if they latch properly and see that there is no gap between pairs (gap no greater than 1/8 inch).
-
Are corridors and passageways free of obstruction? The corridors may have mobile items (wheels on them) that are in use (not stationary for greater than 30 minutes), in addition to crash carts, isolation carts, and chemotherapy carts.
-
Are pull stations and fire extinguishers unobstructed? There must be nothing to obstruct access.
-
Are fire extinguisher monthly inspections up-to-date?
-
Are alcohol based hand rub dispensers installed per life safety code requirements? Note: May not be located directly above - or < one inch from - any electrical source or other ignition source.
-
Are fire doors (stairwells, partitions) not propped/held open and free from items that will keep them from closing freely (chairs, waste containers, equipment, etc.)?
-
Are hazardous room doors (storage rooms, soiled utility rooms) not propped/held open and free from items that will keep them from closing freely (chairs, waste containers, equipment, etc.)?
-
Hazardous room sprinkler heads are not missing escutcheons or have gaps around escutcheons?
-
Corridor sprinkler heads are not missing escutcheons or have gaps around escutcheons?
-
Other area (e.g. patent rooms) sprinkler heads are not missing escutcheons or have gaps around escutcheons?
-
Sprinkler heads are free from corrosion, paint, dust, grease and foreign objects?
-
Are all materials stored a minimum of 18 inches from sprinkler heads? The distance between the sprinkler deflector and stored items is 18” or greater for sprinkled buildings.
-
Are hand rails solidly mounted (not loose)?
-
Is location free from trip hazards?
-
Are walls free from paint or repair needs?
-
Are any cables or wires not exposed?
-
Are nurse call pull cords proper length - 2 to 6 inches from floor, not tied to grab bars, etc.?
-
Are ceiling tiles clean, stain free, and in good condition? Indicate location of bad tiles in notes section.
-
Are compressed gas cylinders stored and secured properly? Compressed gas cylinders need to be chained to the wall or on a cart secured. Freestanding cylinders are not allowed.
-
Are oxygen cylinders stored correctly? Empty and full containers physically separated? Open cylinders not stored with full?
-
Are the total number of oxygen tanks within the allowable limits? No greater than 12 in a smoke compartment outside of storage rooms.

















