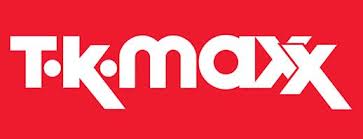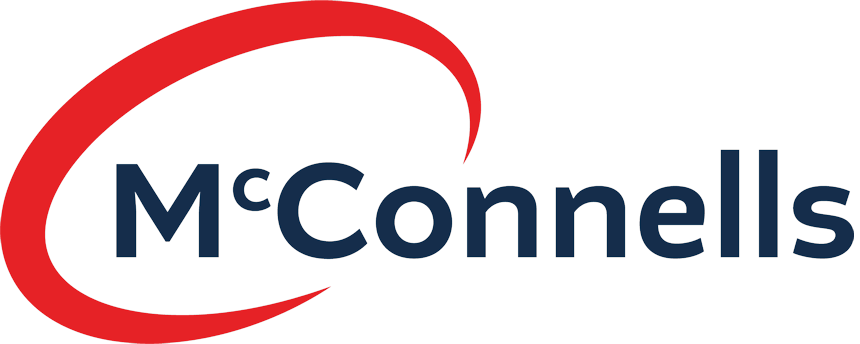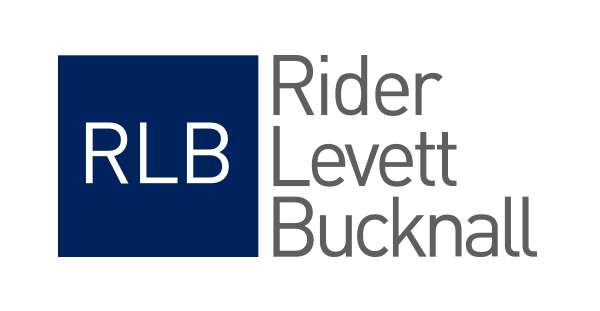Title Page
-
Site conducted
-
-
Mcconnells Job Nr:
-
Prepared \for
-
Client / Site
-
Location
-
Conducted on
-
Prepared By
- Mark Allen
- Ben Sheard
- Steve Savage
- Daryl Savage
- Conal Mccrissican
- A Other
Store Details
Store Details
-
Take a photo of the Opening Hours Signage
-
Store Telephone Number
-
Store Contact & Position
Parking
-
Any Parking restrictions
-
If so Photo parking signs
-
No Restrictions
Ceilings
-
Ground Floor Ceiling Height
-
Access Equipment Required
- Mi Tower
- Stair Scaffold
- Mobile Tower
- MEWPS
- Star 10
- Steps
- None
-
Confirm Lifter route into building i.e entrance door size, bollards etc
-
Add media
-
1st Floor Ceiling Height
-
Access Equipment Required
- Mi Tower
- Stair Scaffold
- Mobile Tower
- MEWPS
- Star 10
- Steps
- None
-
Confirm Lifter route into building i.e entrance door size, bollards, Goods Lift Load
-
Add media
-
Stairwells (including Escalators)
-
Access Equipment
- Mi Tower
- Stair Scaffold
- Mobile Tower
- MEWPS
- Star 10
- Steps
- None
-
Add media
Ceiling Tiles
-
Sales floor ceiling tile reference code (printed on back of tile)
-
Clear photo of Sales floor Ceiling tile
-
BOH Ceiling Tile reference code (printed on back of tile)
-
Clear Photo of BOH Ceiling tile
Goods Lift
-
Has the store got a Goods Lift
-
Photo of Goods Lift Capacity
-
No Goods Lift
-
Goods Lift in good working order
-
Lift Issues
Maintenance
-
Has the store any existing Lighting maintenance issues
-
Description of Lighting Issues
-
Photos of Lighting Issues
-
Any other Issues Identified
-
Description of issued raised
-
Photos of issued raised if possible
Busbar
-
Make & Type of existing Busbar
-
Reference codes of fused and unfused plugs
-
Provide Photos for Busbar and plugs
Access
Process Area
-
Process Area size, minimum 3 photos Required
-
Provide information on process area size and any restrictions
-
Provide 3 no photographs of the process area
Delivery
-
Dextra Delivery Restrictions
- Height Restrictions
- Width Restrictions
- Security Gate
- Noise restrictions
- None
-
Information required
-
No Restrictions
-
Can Lighting be stored inside of the store
-
If Yes, minimum of 3 photos of storage position
-
Agreed maximum number of pallets the store could take delivery of and hold at one time
-
Where will the lights be stored
-
Photos of agreed storage area
-
Is a container required for storage of Lighting?
-
Photo Proposed Location of container
-
undefined
-
Container not required
Existing Lighting
Non Trading Lighting
-
Is all internal illuminated signage on trading lighting supplies only
-
Provide photos of all illuminated signage on during non trade lighting
-
Are all columns other than Mezzanine legs highlighted by 2nr DA1's
-
Provide photos of columns that require additional spot lights
-
Non Trading Lighting has been checked and is satisfactory
-
Identify areas of concern & photograph
-
Photos of areas of Concern
-
Non trading Lighting satisfactory
Trading Lighting
-
Trading Lighting Been Checked and is satisfactory
-
Identify areas of Concern & photograph
-
Photos of areas of concern
-
Trading Lighting is Satisfactory
BOH Lighting
-
Associated room
- Cash Office & Lobby
- Systems Office
- Interview Room
- Managers office 1
- Managers office 2
- Associates lounge
- Female staff wc
- Male staff wc
- Disabled ec
- Storage room
- BOH Corridor
- Other
-
All BOH areas controlled by local PIR sensors
-
No additional PIRs required
-
Identify BOH areas that are controlled by non trading supply and not localized controls
-
Provide photos
-
How is the BOH lighting including Emergencies wired
-
Provide details
-
Provide photos
Emergency Lighting
-
Does the current emergency lighting meet current regulations i.e exit signs
-
Identify areas of concern and what is required to rectify
-
Photos of area
-
Em Lighting test switch functions as to current regulations and only isolates the live feed to the emergency light and not every fitting whether Em or not
-
Em Comments
PIR's
-
Any other areas identified that require PIR Controls
-
Identify areas
-
Photos of areas
External Lighting
-
Is there any external Lighting to replace
-
How Many and type of fittings
-
Is Access equipment required
-
Type and working height
-
Add media
Confirmation Signatures
-
Mcconnells Representative
-
Store Representative
-
RLB Representatative
Distribution Boards & BMS
Distribution Boards
-
General Power DB
-
Lighting DB
-
Clean Power DB
Contactor Panel
-
Contactor Panel
-
Are all contactors Normally Closed
-
Identify all Normally open contactors i.e Poles, rating and quantity
-
Provide photo of normally open contactors
BMS Panel
-
BMS Panel
-
Is the BMS Over ride segregated for HVAC & Lighting
-
Provide Photo
Existing Lighting Distribution Loadings
-
Non Trade lighting loads
-
L1 -
-
L2 -
-
L3 -
-
Trade lighting loads
-
L1 -
-
L2 -
-
L3 -
Proposed Lighting
Proposed Lighting
-
Is there enough space in the ceiling void to allow for 350mm deep fire hoods, for D1 & DA1 fittings? (proposed positions, any duct, containment etc above)
-
Photos of ceiling void space
-
Existing Recessed Lights Cutout sizes
-
WW1
-
D1
-
DA1
-
Other
-
Is there existing fire Hoods
-
Can the existing Hoods be re used
-
Reason for not being able to reuse fire hoods
Health & Safety
-
Absestos Survey observed
-
Location where Absestos survey is kept
-
Request Survey from RLB
-
Any Abnormal Risks identified other than a standard TKM Store
-
Details
-
Photos of risk
Dates
-
Proposed Pre Start Meeting Date
-
Proposed Start on Site Date
-
Proposed Completion Date
-
Proposed Hand Over Date
-
Total duration of working programme
-
Total Labour required
Any Addtional information
-
undefined
Additional Photos
-
Add media
Dextra Delivery
-
-
RPT Scoping Visit / Design requirements - RLB
-
Store Name & Number
-
Purpose: To be completed by the electrical contractor at the scoping visit to capture critical information for the Lighting Manufacture enabling logistic and procurement planning
-
Scoping visit Date
-
Time frame: To be issued to Dextra within 5 days of the scoping visit
-
Date Issued to Dextra
-
Manufacturers Design Requirements
-
Nr of fire tents required
-
Existing D1 Cutout sizes
-
Existing WW1 Cutout Sizes
-
Existing DA1 Cutout Sizes
-
Existing D3 Cutout Sizes
-
Quantity of Emergency Exit Box Backplates
-
Depth Restriction against LED fittings
-
Emergency Lighting positions
-
PIR & Progressive lighting amendments where applicable
-
Number of pallets that can be accepted and stored per delivery
-
Pallet Storage location
-
Photos of storage location
-
Delivery height restrictions
-
Noise or Delivery time restrictions
-
Delivery Window

















