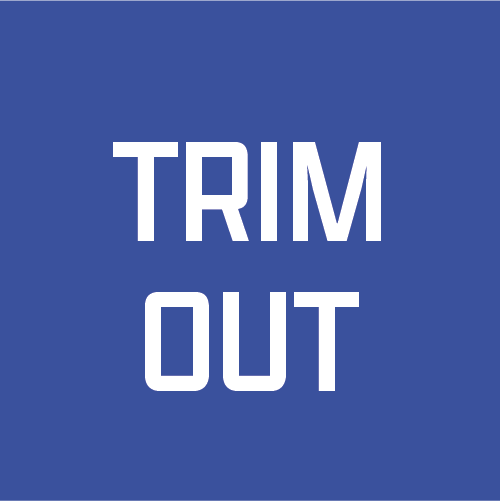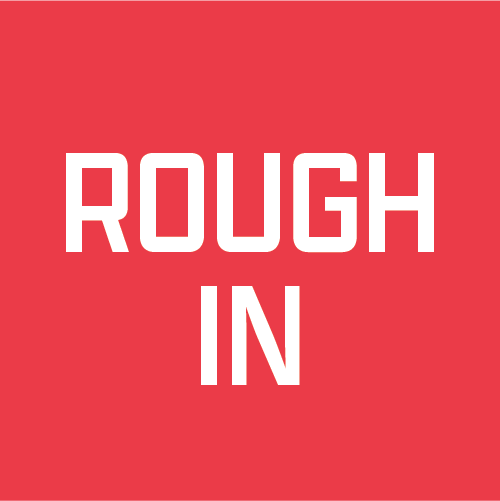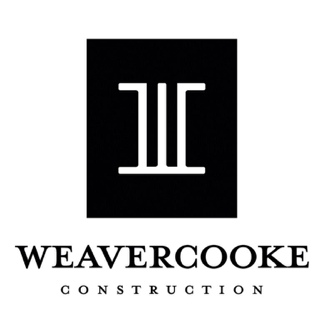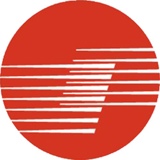Title Page
-
Site conducted
-
Conducted on
-
Prepared by
-
Location
Trim-Out Checklist
-
1. Supply & return vent covers installed with silicone
-
2. Supply vents installed in fully open position and facing correct direction?
-
3. Return grill able to to fully open to replace filter?
-
4. Install filters in each return with airflowing in correct direction?
-
5. Bathroom exhaust fans covers installed
-
6. Thermostats installed per zone if zoned, zone board and dampers wired
-
7. SS2 and drain pan float switches installed and wired to cut power to thermostat
-
8. Condensate drain hooked up with clean out T&P trap with cap (Cap before you trap!)
-
9. Condensate line must be insulated with armor flex all the way to unit
-
10. Indoor wired low and high voltage.
-
Photo of finished Air Handler?
-
All Air Handlers/Furnaces/Mini Splits completed? Photos of each one.
-
11. Outdoor set with pad or on platform min of 3 inches above finished grade system secured to pad or platform. Unit is properly leveled?
-
12. Line set brazed in with nitrogen
-
13. Filter dryer installed inside if A/C arrow pointing towards evaporator coil if heat pump or dryer must be installed
-
14. Pressure test system with nitrogen at minimum of 300 PSI for 20 mins or if bubble soap is used on all sections to confirm no leak
-
15. Vacuum system down to 500 microns
-
16. Exterior vents and soffit vents installed with stainless screws. Pest cover on all except dryer vent. Silicone exterior vents.
-
17. Heat kits installed
-
18. GAM unit all 3 wires, wired together
-
Photos of all outside units. Separate photo of lineset connection to unit.










