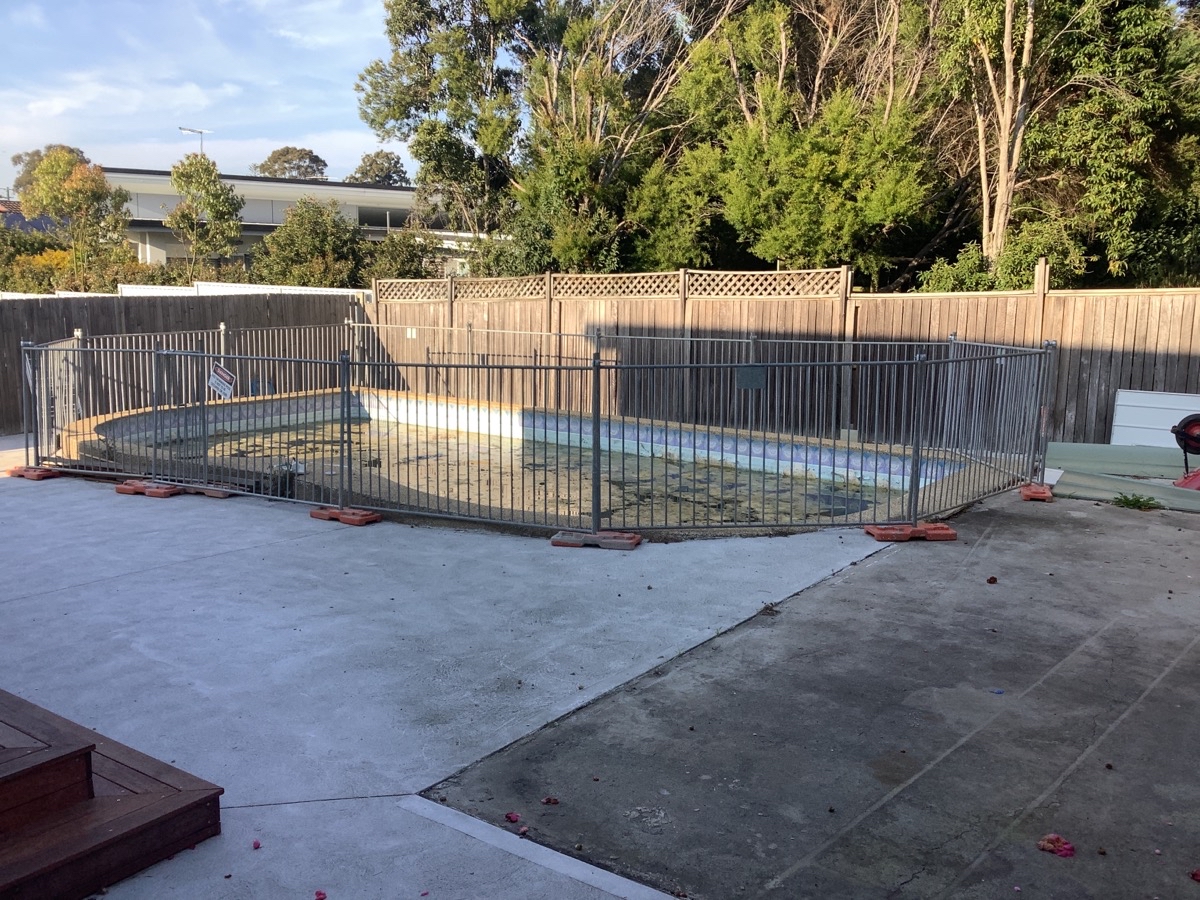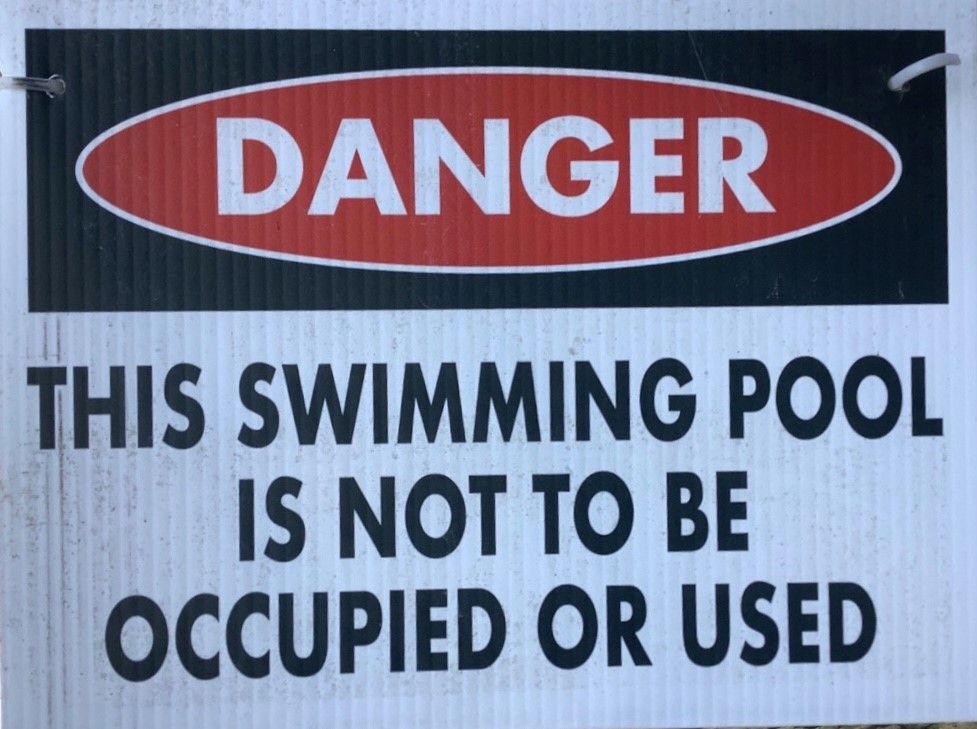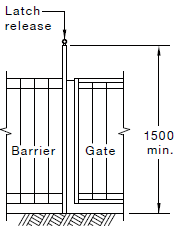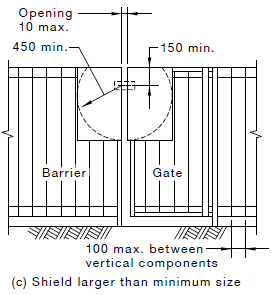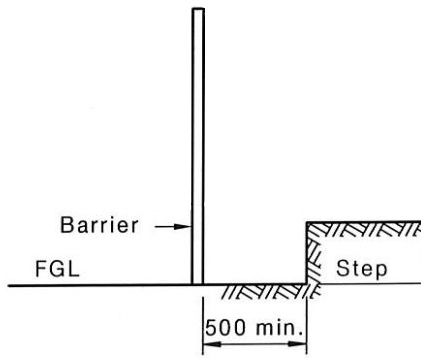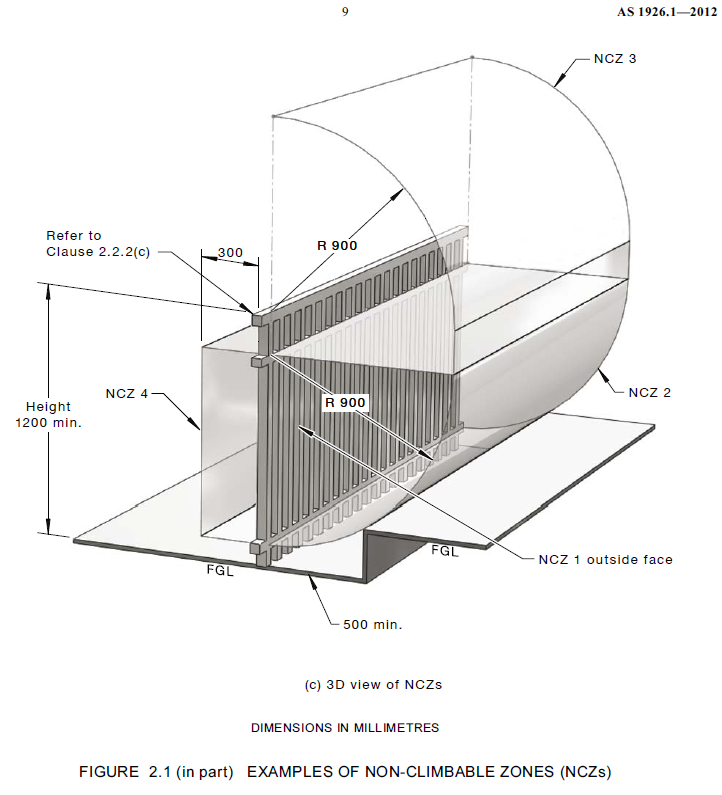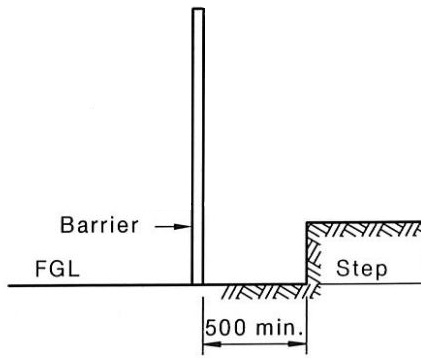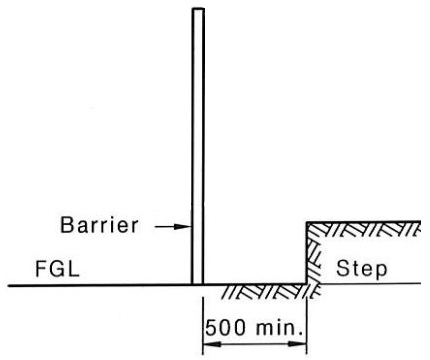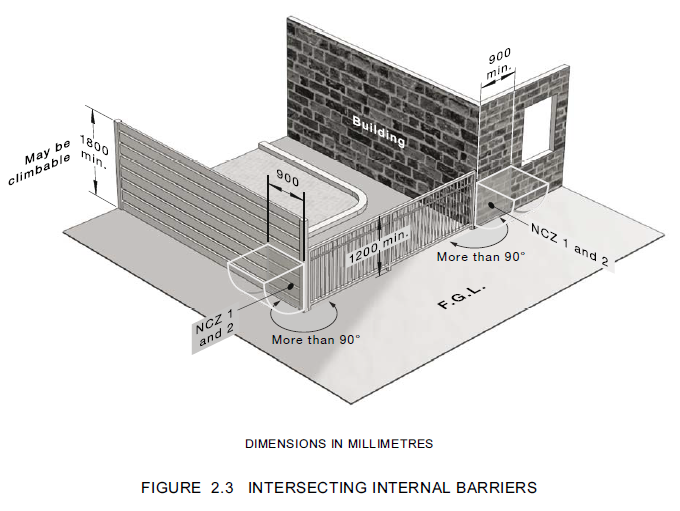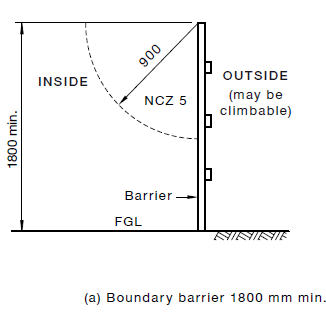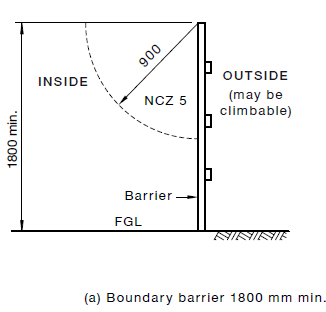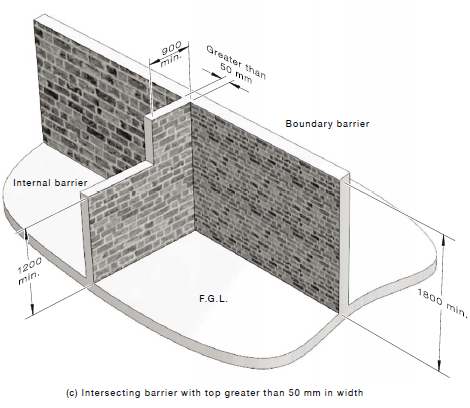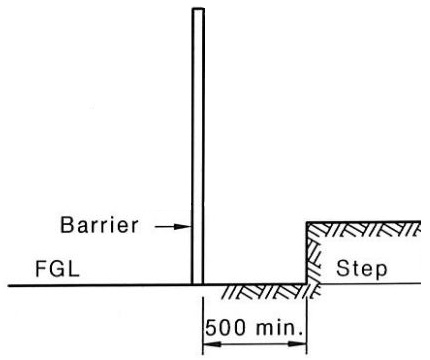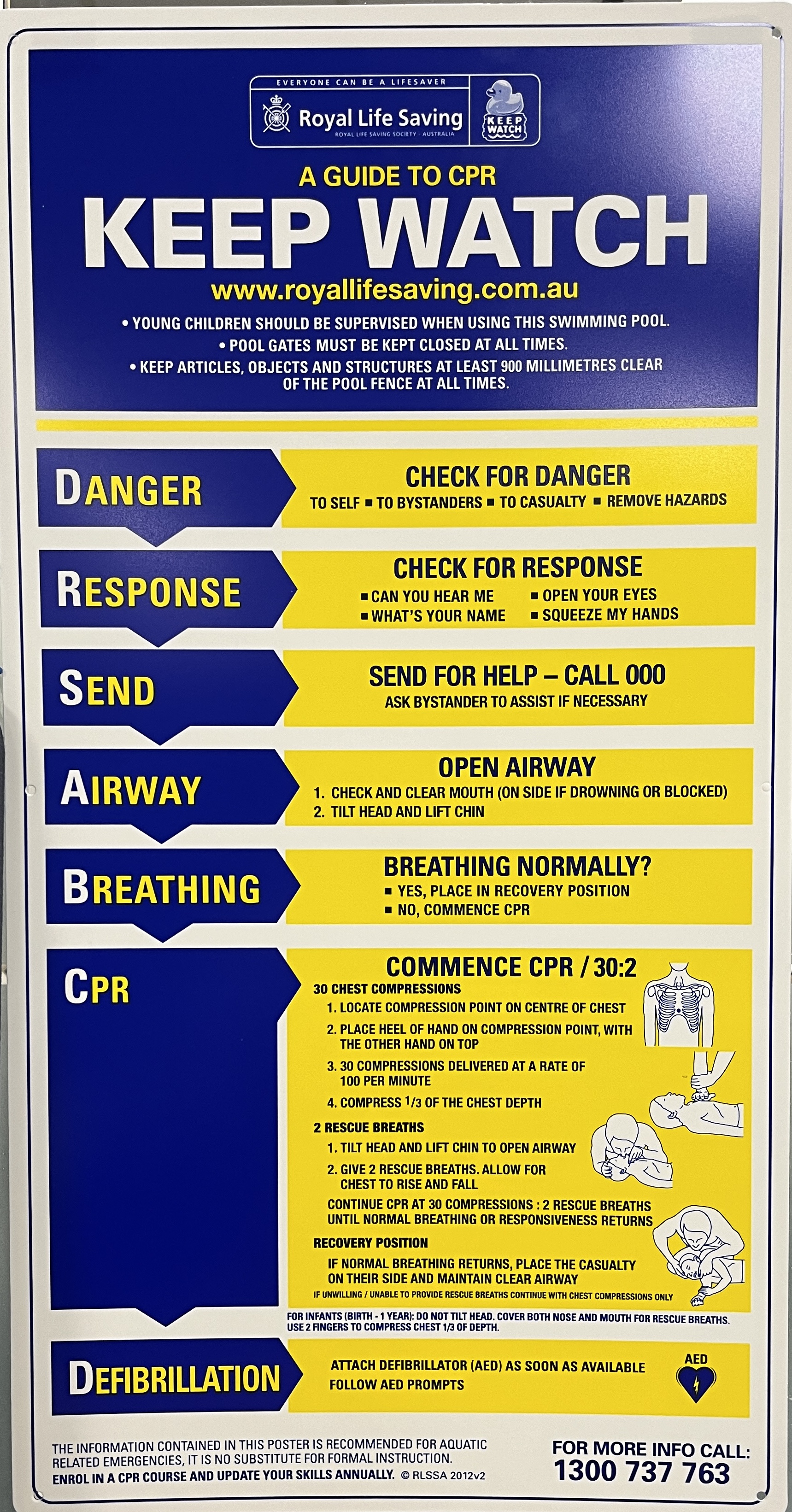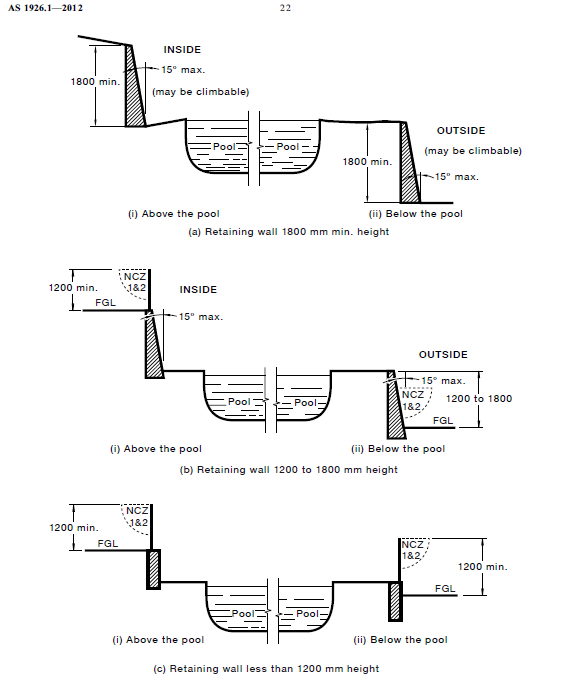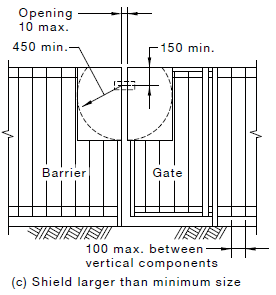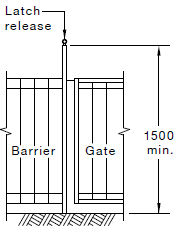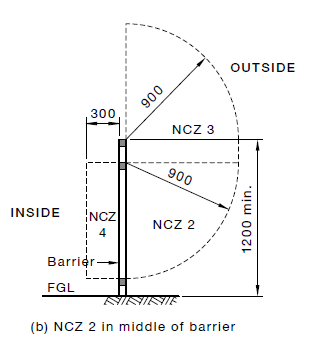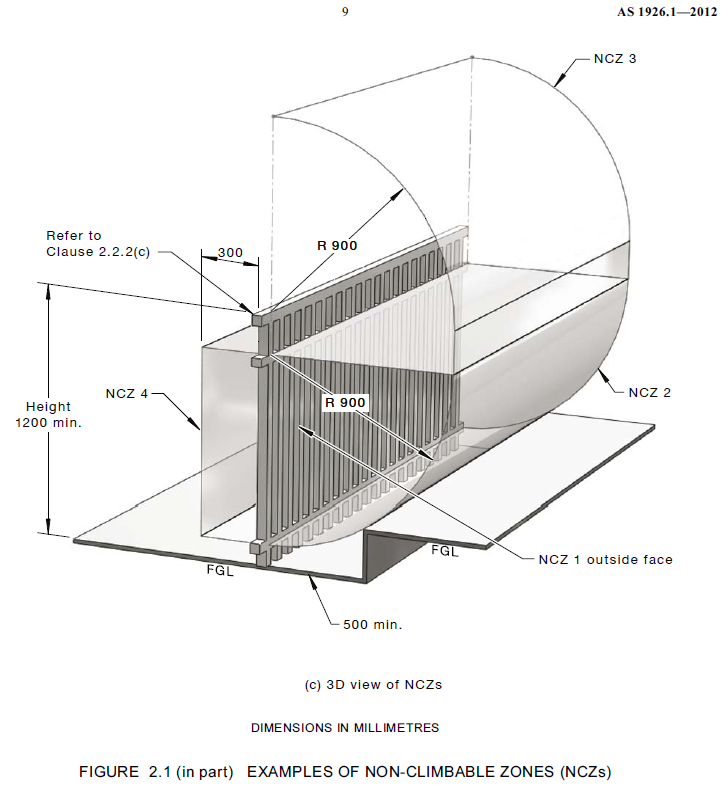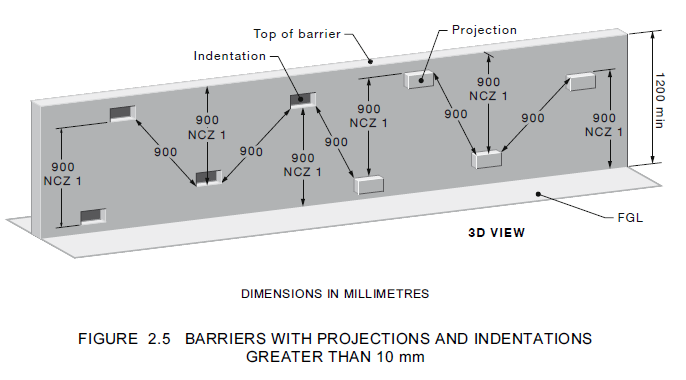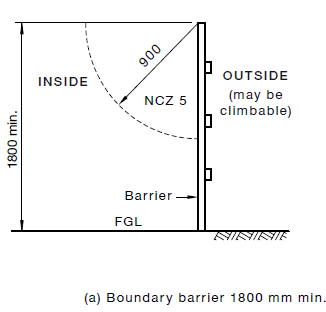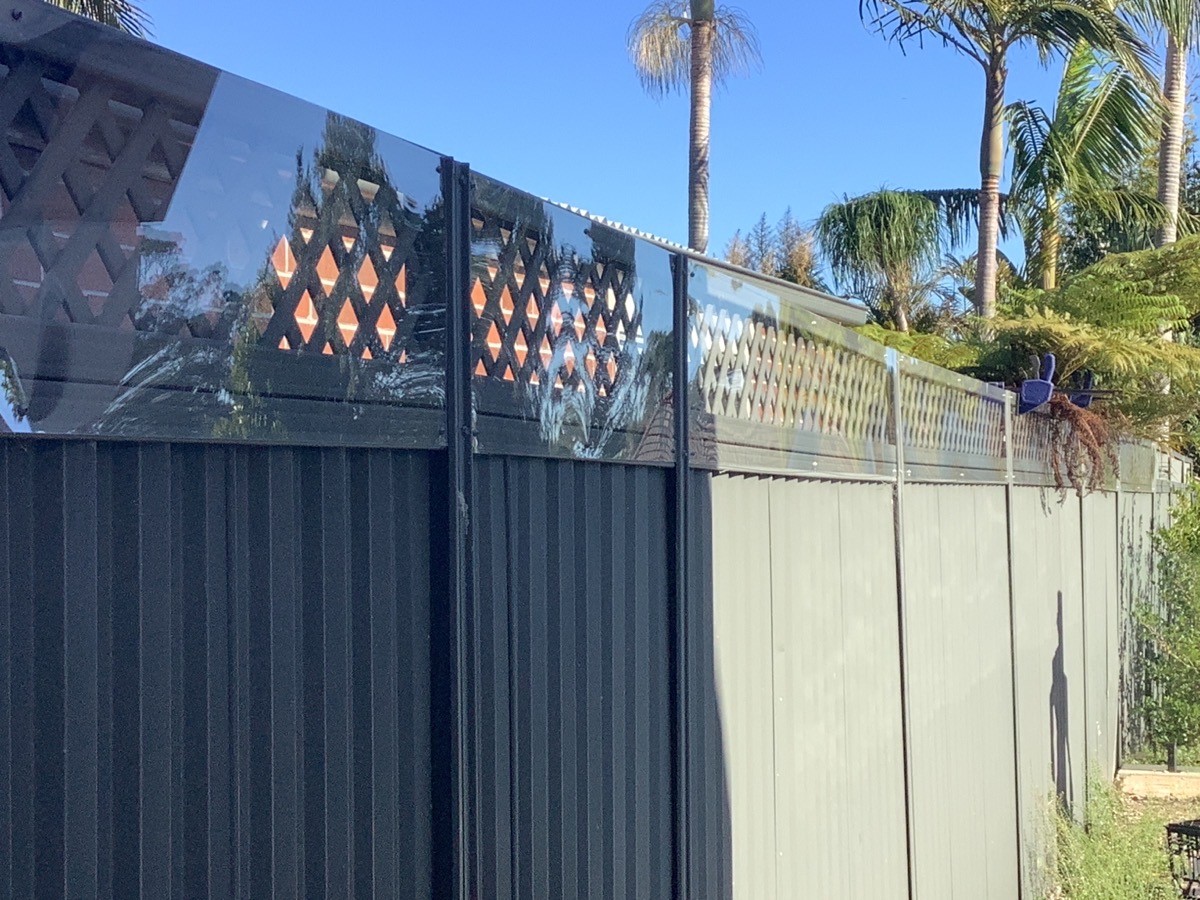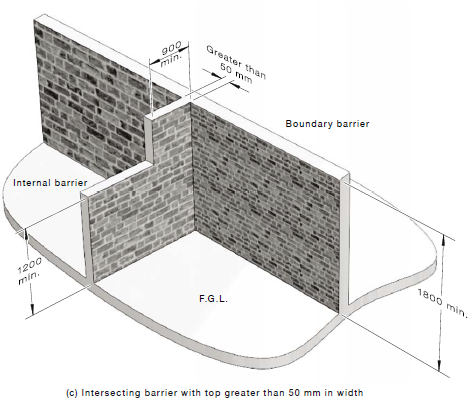Title Page
-
Site address
-
Conducted on
-
Prepared by
-
Owner Phone number
-
Owner Email
-
Pool Number
-
Property lot Number
-
Council folder number ESP
-
There is no documentary evidence demonstrating that the pool complied with the older standard and continued to comply.
-
Comply with the current standard AS1926.1-2012
-
Acquire the documentary evidence prior inspection that states that the pool complied ON 31 August 2008 and continue to comply.
-
Note: if an old barrier or portion of a barrier has been replace for any reason the entire barrier must comply with the current standards. A mixture of standards is not accepted.
-
Site photos
Is the Pool "At Risk"
-
1.1 Is the pool surrounded by a barrier which separates the pool from the dwelling or neighbouring property whether public or private.
-
Install a permanent or temporary barrier immediately (or as written in the direction) which surrounds the pool until a permanent solution can be put in place. Consult with a reputable pool fence installer to help you find a solution that best suites you which complies with the SWIMMING POOL ACT 1992, REGULATIONS 2018 AND AS1926.1-2012.
-
INSTALL SIGNAGE THE STATE THAT THIS POOL IS CLOSED AND NOT TO BE USED
POOL ENCLOSURE
-
1.2 Does the pool enclosure only include items ancillary to the use of the pool?
-
Photos of non ancillary pool items
-
Remove or isolate items which are not ancillary to the use of the pool from the pool enclosure.
-
Council has taken a position that allows certain structures within the pool area, provided the structure is ancillary to the pool and primarily used in connection with the pool. The following structures may be allowed in the enclosed pool area:
-
-A shed ancillary to the swimming pool with the primary purpose of containing pool filter equipment or storing equipment that is used in connection with the swimming pool.
- A free standing pergola or similar small shade structure, primarily associated to the use of the pool and not the residential building.
-Similar structures that have a combined use for shade, housing filtration equipment, storage of pool equipment, chemicals, pool furniture and the like, used in connection with the swimming pool. Critically, the size of such structures within the pool enclosure is to be in keeping with the size of the pool and not be for any other use. -
The following structures are not allowed in the enclosed pool area and are to be located and accessed outside the swimming pool enclosure:
-Any residential building,
-Any WC, shower room, change room, laundry or clothes line,
-Any structure with cooking and food storage facilities,
-Enclosed gazebos, cabanas and pool houses,
-Boat shed, garages and sheds not associated with the swimming pool.
-Childrens play equipment such as swing sets, trampolines, sand pits or alike.
-The Pool Enclosure shall not be used as a corridor to access another area such as an entertaining area, children's play area, adjoining property such as an adjoining park, Neighbour or water front.
SPA
Am I a spa pool
-
If the ‘spa’ in question fits the definition of a swimming pool the ‘Spa’ shall be surrounded by a barrier compliant with AS1926.1-2012 Not a ‘lid’
-
Definition of a swimming pool means an excavation, structure or vessel—
(a) that is capable of being filled with water to a depth greater than 300 millimetres, and
(b) that is solely or principally used, or that is designed, manufactured or adapted to be solely or principally used, for the purpose of swimming, wading, paddling or any other human aquatic activity, -
Definition of a Spa Pool means a pool designed for relaxation or recreational use where the user is usually sitting, reclining, or at rest and the pool is not drained, cleaned, and refilled for each user. The spa pool may include, but not be limited to, hydro jet circulation, hot water, cold water, mineral baths, air induction bubbles in any combi- nation.
-
2.0 A Spa is being assessed.
-
2.1 The lid is in good condition and shall carry the weight of a small child (25kg)
-
Replace the spa cover with an appropriate cover witch shall carry 25kg
-
2.3 The lid is secured with a child safe latch and catch
-
Install a child safe mechanism which prevents a child to open the spa lid.
-
Photo of child safe lock
CHECK GATE
- Check Gates
-
Photograph overall gate, hinges, lock and latch mechanism.
-
3.1 The gate swings outwards freely from the pool area.
-
Ensure that the gate swings away from the pool area. That there are no objects hook latches or alike to keep the gate in an open position.
-
AS1926.1-2012 CLAUSE 2.4.1.1 Operation of gates
Gates shall be hung so that they only swing outwards, i.e. away from the pool area.
Gates shall be located so that the arc of operation is clear of any building or doorway.
Gates shall have sufficient clearance to swing freely through the arc of operation. -
3.2 The gate swing shut from all position with the aid of a SELF CLOSING DEVICE only.
-
Ensure the spring tension alone swings the gate to the closed position from any position.
-
AS1926.1-2012
CLAUSE 3.4 CLOSING AND LATCHING OF GATES
In addition to the requirements of Clauses 2.4.1 to 2.4.3 each gate shall comply with the
following:
(a) The gate shall close and latch from fully open to resting on the latch, under both of
the following conditions:
(i) Under the natural weight of the gate.
(ii) With the gate open and after a weight of 25 kg has been placed on the top rail
or component at a point 100 mm from the outer edge of the locking stile of the
gate for 30 seconds and then removed.
NOTE: This requirement is intended to indicate whether the automatic closing and latching
mechanism is likely to remain effective after the gate has been subject to deflection, either
under its own weight or as a result of children swinging on it. -
3.3 The Hinges do not aid climbing.
-
Ensure that the hinge spacing is 900mm apart keeping NO CLIMB ZONE 1 continuous or include a 60 degree splay to prevent the aid of climbing.
-
2.4.3 Gate hinges
Gate hinges that protrude out from the barrier with a horizontal top surface depth greater than 10 mm and those that create an opening between the gate post and the gate stile of more than 10 mm shall not be permitted in NCZs 1 and 2. -
3.4 when in the closed position the gate is securely shuts and can not be inadvertently opened.
-
Adjust or replace the catch and or latch to ensure that the gate can only open by the operation of the catch mechanism. The latch to catch gap shall be less than 10mm.
-
AS 1926.1—2012
2.4.2 Latch
2.4.2.1 General
Gates shall be fitted with a latch that will automatically operate on the closing of the gate
and will prevent the gate from being re-opened without being manually released. The latch
shall not be able to be—
(a) inadvertently adjusted during operation;
(b) locked in the ‘open’ position; or
(c) adjusted without the use of tools.
A latch shall not be able to be released by the insertion of any implement in the 10 mm -
3.5 The latch mechanism is operated 1500mm from FGL or more or shielded
-
Ensure that the mechanism is 1500mm above FGL as per diagram below
-
Ensure shielded as per diagrams shown below
-
When measuring the height of the latch it must be consistent for 500mm from the latch.
CHECK INTERNAL BARRIER
-
4.1 The internal barrier is 1200mm or more in height
-
2.1 GENERAL
A barrier shall be designed and constructed so that it will restrict access by young children. The barrier shall be a permanent structure.
The height of a barrier within the property shall be not less than 1200 mm on the outside of the barrier.
Barriers may be constructed from any durable material, provided the barrier complies with the requirements of the Standard. AS1926.1-2012
A barrier other than a retaining wall, shall be vertical or lean away from the pool by not more than 15°.
NOTE: A barrier should be free of sharp edges, sharp projections, and similar hazards. -
2.2.2 Barriers less than 1800 mm in height
The following NCZs ( No Climb Zone ) shall be present on all barriers with a height less than 1800 mm:
(a) NCZ 1 is a 900 mm vertical plane on the outside face of a barrier. This NCZ may be located anywhere within the perpendicular height of a barrier or, where present, anywhere between horizontal components or handholds and footholds on a barrier (see Figures 2.1, 2.3, 2.5 to 2.8, and 2.10 (b) and (c)).
(b) NCZ 2 is a quadrant on the outside of a barrier created by a 900 mm radius down from the top of NCZ 1 above (see Figures 2.1, 2.3, 2.6 and 2.10 (b) and (c)).
NOTE: NCZ 2 is always immediately adjacent to NCZ 1 on all barriers.
(c) NCZ 3 is a quadrant on the outside of a barrier created by a 900 mm radius up from the top of the barrier. When the top of NCZ 1 is below the top of a barrier then NCZ 3 shall extend vertically down to the top of NCZ 1 (see Figures 2.1 and 2.11). NCZ 3 is applicable only to the space created by the quadrant and does not apply to any item or component on, or that is part of, the barrier.
(d) NCZ 4 is required on all barriers with vertical openings 10–100 mm in width and is a 900 mm high by 300 mm deep rectangular space on the inside of the barrier and shall align with NCZ 1 (see Figures 2.1 and 2.6). -
4.2 NCZ 1 Complies
-
Ensure that extrusion and protrusions that exceed 10 mm are more than 900 mm apart from each other including the top of the barrier.
-
AS1926.1-2012 CLAUSE 2.2.2 Barriers less than 1800 mm in height
(a) NCZ 1 is a 900 mm vertical plane on the outside face of a barrier. This NCZ may be located anywhere within the perpendicular height of a barrier or, where present, anywhere between horizontal components or handholds and footholds on a barrier. -
4.3 NCZ 2 Complies
-
Ensure that all handhold and footholds within the 900 mm No Climb Zone 2 Arc are removed or barrier position adjusted.
-
AS1926.1-2012 CLAUSE 2.2.2 Barriers less than 1800 mm in height
(b) NCZ 2 is a quadrant on the outside of a barrier created by a 900 mm radius down from the top of NCZ 1 above (see Figures 2.1, 2.3, 2.6 and 2.10 (b) and (c)).
NOTE: NCZ 2 is always immediately adjacent to NCZ 1 on all barriers. -
4.4 NCZ 3 Complies
-
Ensure that all handhold and footholds within the 900 mm in No Climb Zone Three Arc are removed or barrier position adjusted.
-
AS1926.1-2012 CLAUSE 2.2.2 Barriers less than 1800 mm in height
(c) NCZ 3 is a quadrant on the outside of a barrier created by a 900 mm radius up from the top of the barrier. When the top of NCZ 1 is below the top of a barrier then NCZ 3 shall extend vertically down to the top of NCZ 1 (see Figures 2.1 and 2.11). NCZ 3 is applicable only to the space created by the quadrant and does not apply to any item or component on, or that is part of, the barrier. -
4.5 NCZ 4 Complies
-
Ensure that all handhold and footholds within the 900 mm X 300mm in No Climb Zone Four area adjacent No Climb Zone one are removed or barrier position adjusted.
-
AS1926.1-2012 CLAUSE 2.2.2 Barriers less than 1800 mm in height
(d) NCZ 4 is required on all barriers with vertical openings 10–100 mm in width and is a
900 mm high by 300 mm deep rectangular space on the inside of the barrier and shall align with NCZ 1 -
4.6 There is no objects or features within 500mm of the barrier which reduce the effective height of the barrier
-
remove or isolate these item’s which may reduce the effective height of the barrier.
-
AS1926.1-2012 CLAUSE 2.3.1 Features and objects near a barrier
In addition to the provisions of Clause 2.2, steps, retaining walls, objects or level changes that would otherwise reduce the height of a barrier within a property shall not be located within 500 mm of the barrier (see Figure 2.1(a)). -
4.7 All gaps between vertical members is less than 100mm
-
Install a permanent material to reduce the gap to less than 100mm
-
AS1926.1-2012 CLAUSE 2.3.6 Vertical components
The clear opening between any vertical components shall not exceed 100 mm at any point in a barrier -
4.8 The gap between the barrier and the FGL is less than 100mm.
-
Ensure The surface beneath the barrier is solid or stable in nature and is not prone to erosion or wear and tare and maintains a gap less than 100mm
-
AS1926.1-2012. CLAUSE 2.3.7 Ground clearance
The height of any opening between the bottom of the barrier and the finished ground level shall not exceed 100 mm.
The surface beneath the barrier shall be permanent and not easily removed or eroded by a young child, animals or weather. -
Any vegetation which may trigger a NON compliance shall not be assume that removal or pruning of the vegetation is the only option. Some trees, shrubs or vegetation may need approval from council to be removed this document does not give approval to remove or prone vegetation, this document only states the non-compliance.
Barriers greater than 1800mm
-
Are there any internal barriers greater than 1800mm?
-
4.9 The Barriers is not less than 1800 mm in height on both sides of the Barrier.
-
Ensure the effective height of the barrier remain to be higher than 1800mm on both sides of the barrier.
-
4.10 where the barrier intersects with another barrier less than 1800mm, NCZ1/2 extend along the 1800mm barrier.
-
Ensure that NCZ1/2 extend 900mm beyond the intersection on the 1800mm barrier.
-
AS1926.1-2012 CLAUSE 2.2.5 Intersecting barriers
Where a barrier with a height less than 1800 mm intersects with a barrier with a height not less than 1800 mm at an angle greater than 90° then NCZs 1 and 2 on the lower barrier shall extend 900 mm beyond that intersection (see Figure 2.3).
CHECK BOUNDARY BARRIER
-
The boundary is part of the barrier
-
5.1 The barrier is greater than 1800mm
-
Lawfully rectify or replace the barrier so that a minimum height of 1800mm is achieved at all points to finished ground level on the inside. Consider NCZ5 when rectifying the non-compliant height.
-
AS 1926.1-2012 CLAUSE 2.2.4 Boundary barriers
Where a boundary fence acts as a barrier to a pool, it shall have a height not less than1800 mm on the inside and NCZ 5 formed as a quadrant of 900 mm radius down from the top of the inside of the barrier. -
5.2 Where a minimum height 1800mm has been achieved. The No Climb Zone 5 (NCZ5) complies
-
Ensure The upper 900mm on the inside of the barrier face is strictly non-climbable with no climbable footholds or handholds also within the 900mm arc.
-
AS1926.1-2012 CLAUSE 2.2.4 Boundary barriers
(b) Where the top rail or surface of the internal barrier is greater than 50 mm and is located within the NCZ 5, the height of the lower barrier shall extend to a height not less than 1800 mm and extend not less than 900 mm from the intersection. -
5.3 The internal barrier is less than 50mm in width at the intersection of the boundary barrier
-
The internal barrier shall be 1800mm or = to the height of the boundary barrier and continue 900mm along internal barrier
-
AS1926.1-2012 CLAUSE 2.2.4 Boundary barriers
(a) NCZ 5 is not invalidated by the intersection of a compliant internal fence provided the width of the top rail or surface of the intersecting barrier is not more than 50 mm wide at any point within the non-climbable zone and intersects at an angle of between
45 and 135 degrees to the 1800 mm boundary barrier -
5.4 There are no objects or features within 500mm of the barrier which reduce the effective height of the barrier such as changes in leaves, pot plants, chairs, pool filter systems or alike.
-
Remove or isolate items which reduce the effective height of the barrier. See diagram below.
-
AS1926.1-2012 CLAUSE 2.3.1 Features and objects near a barrier
In addition to the provisions of Clause 2.2, steps, retaining walls, objects or level changes that would otherwise reduce the height of a barrier within a property shall not be located within 500 mm of the barrier -
5.5 There are no vertical components greater than 100mm
-
Ensure there are no vertical gaps greater than 100mm
-
2.3.6 Vertical components
The clear opening between any vertical components shall not exceed 100 mm at any point
in a barrier . -
5.6 Ground clearance is less than 100mm
-
Ensure that the gap beneath the barrier not exceed 100 mm.
-
2.3.7 Ground clearance
The height of any opening between the bottom of the barrier and the finished ground level
shall not exceed 100 mm.
The surface beneath the barrier shall be permanent and not easily removed or eroded by a
young child, animals or weather.
CHECK CPR
-
6.0 Warning notices is erected near swimming pools
-
Take Photos of Resuscitation sign
-
6.1 The resuscitation sign can be clearly sighted anywhere inside the pool area
-
Move the Resuscitation sign to a prominent position in the immediate vicinity of the swimming pool enclosure. It is ok to install a secondary sign especially if there is more than one entrance and one of the signs is not easily sighted.
-
6.2 The sign be clearly read more than 3m away and in good repair.
-
Replace the sign so it can be read easily from more than 3m away
-
Many signs may become brittle and may need replacement. Most local pool shops may have replacements.
-
Ensure that there is at all times maintained, in a prominent position which can be sighted anywhere in the immediate vicinity of the swimming pool, a Resuscitation sign erected in accordance with the regulations.
WINDOWS
-
7.0 There are windows which adjoin the pool area.
-
Photo of windows
-
7.1 Effective height to the window opening is greater than 1800mm from FGL.
-
7.2 The window opening is less than 100mm or has a screen which has apatures less than 100mm
-
Ensure that The window/s open less than 100mm or has a screen which has apertures less than 100mm
RETAINING WALLS
Internal retaining wall
-
8.0 Retaining wall/s which acts as a Barrier other than sea walls.
-
8.1 Does the retaining wall comply with section 2.5 of the standards
-
2.5.1 Retaining wall above the pool level
A retaining wall (or similar feature) that acts as a barrier above the pool level shall comply with the following:
(a) It shall not slope away from the pool by more than 15° (see Figure 2.10 (a)(i) and
(b)(i)).
(b) When less than 1800 mm in height, it shall comply with Clauses 2.1, 2.2.1, 2.2.2,
2.3.4 and 2.3.5 -
2.5.2 Retaining wall below the pool level
A retaining wall (or similar feature) that acts as a barrier below the pool level shall comply with the following:
(a) It shall not slope towards the pool by more than 15° (see Figure 2.10 (a)(ii) and
(b)(ii)).
(b) When less than 1800 mm in height, it shall comply with Clauses 2.1, 2.2.1, 2.2.2,
2.3.4 and 2.3.5(a) (see Figure 2.10 (b)(ii) and (c)(ii).
Where a barrier intersects a retaining wall that is below the pool level, as shown in
Figure 2.10(d), that barrier shall extend to the outer edge of the retaining wall and either
overhang the retaining wall by 900 mm (shown as option C), or return 900 mm along the
retaining wall in either direction (shown as options A and B).
Barriers using option A or B shall be affixed, as close as practicable, to the outside face of the retaining wall. -
The side barriers to the pool area which extend to the retaining wall return 900mm.
-
Extend the side barrier 900mm along the top of the retaining wall. Barrier must match the associated intersecting barrier. see Clause 2.5.2 for more detail.
-
Detail photo of retaining wall
Deep Water and 'Sea Wall'
-
Permanent deep water assessment.
-
Assessment to be carried out at low tide
-
Select time and date
-
low tide height as per BOM. ( X )
-
water level at boundary ( Y )
-
is Y-X >= 300mm
-
The width of the "deep water" greater than 1800mm
-
The side barriers to the pool area which extend to the sea wall return 900mm.
-
deep water assessment has pass and can be classed as a child safe barrier
-
Extend the side barrier 900mm along the top of the sea wall. Barrier must match the associated intersecting barrier. see Clause 2.5.2 for more detail.
-
Client has not past the basic criteria for exemption.
-
Sea Wall assessment
-
Height of the 'sea wall' at its shortest point.
-
The sea wall comply with Clause 2.5.2 Retaining wall below the pool level. NCZ1 and 2
-
The side barriers (comply with Clause 2.5.2 Retaining wall below the pool level) which extend to the sea wall return 900mm.
-
Client is to apply for exemption to have two officer assessment, the assessment shall take in many other environmental factors and shall be deliberated in confidence. A written response may be issued.
-
Continue the side barrier to the outer edge of the sea wall and return 900 mm along the sea wall in either direction to fully enclose the pool area.
-
A minimum 1200mm child Safe Barrier Shall be install on top of the sea wall and be of open form or translucent. OR
-
Render the sea wall Non-Climbable and
-
The side barrier shall extend to the outer edge of the sea wall and return 900 mm along the sea wall in either direction to fully enclose the pool area.
-
The side barriers to the pool area return 900mm alone the sea wall face edge.
-
Client is to apply for exemption to have two officer assessment, the assessment shall take in many other environmental factors and shall be deliberated in confidence. A written response may be issued.
-
Continue the side barrier to the outer edge of the sea wall and return 900 mm along the sea wall in either direction to fully enclose the pool area.
-
A child Safe Barrier Shall be install as per AS1926.1-2012 and be of open form or translucent.
Pool Gates General Notes
-
Where the release point of the latch is located at a height less than 1500 mm above the finished ground level, the location of the latch shall—
(a) not be on the outside of the barrier;
(b) be in such a position that to release the latch from the outside it will be necessary to reach over or through the barrier at a height of not less than 1200mm above the finished ground level or not less than 1000 mm above the highest lower horizontal
member; and
(c) be at least 150 mm below the top of the barrier if a hand-hole is not provided, or at
least 150 mm below the edge of any hand-hole if provided. -
All access points to the pool shall strictly open outwards away from the pool area. (Sliding gates do not comply)
-
Gates shall be fitted with a self-closing device that will close the gate from any position, with a stationary start, without the application of a manual force and operate the latch.
The self-closing device shall be capable of complying with these requirements with the gate at any position from fully open to resting on the latch.
NOTES:
1 The self-closing device may require a cushioned back-checking operation to prevent shock
when the gate is closing.
2 Gates subject to wind loading (which may prevent their closing) may require special
consideration.
Internal Barriers General Notes
-
- A barrier shall be designed and constructed so that it will restrict access by young children. The barrier shall be a permanent structure.
- The height of a barrier within the property shall be not less than 1200mm on the outside of the barrier.
- Barriers may be constructed from any durable material, provided the barrier complies with the requirements of this Standard.
-A barrier other than a retaining wall, shall be vertical or lean away from the pool by not more than 15°. -
Where NCZs ( No Climb Zones ) are required they shall apply to the entire length of a barrier. The height and radius of the arc of all NCZs (other than NCZ 4) shall be not less than 900 mm.
Internal Barriers General Notes
-
Objects or level changes that would otherwise reduce the height of a barrier within a property shall not be located within 500 mm of the barrier
Internal Barriers General Notes
-
There Shall be no foot holds or and holds within 900mm of another foot hold and or hand hold
Boundary Barrier General Notes
-
Where a boundary fence acts as a barrier to a pool, it shall have a height not less than 1800 mm on the inside and No Climb Zone 5 (NCZ 5) formed as a quadrant of 900 mm radius down from the top of the inside of the barrier. Objects or level changes that would otherwise reduce the height of a barrier within a property shall not be located within 500 mm of the barrier
Boundary Barrier General Notes
-
Where existing barriers are to be extended there must be no footholds or handholds created within the new 900mm non climbable zone. Any extension must be strictly non-climbable and be finished flush with the existing barrier so as to not create any potential footholds or handholds. Some extension panels may not comply (lattice etc). The attached example below has overcome the non-compliance
Boundary Barrier General Notes
-
Where the top rail or surface of the internal barrier is greater than 50 mm and is located within the NCZ 5, the height of the lower barrier shall extend to a height not less than 1800 mm and extend not less than 900 mm from the intersection
(see (c)).
Important Note
-
There are 4 key points when it comes to child safety around swimming pools.
1) Restrict access via a child safe pool barrier.
2) Continuous non-distracted supervision.
3) Childrens learn to swim programs.
4) How to implement CPR if an emergency were to happen. -
It is not always possible for an Inspector to determine potential new non-compliances which may arise due to subsequent rectification works. The inspector cannot be held responsible if this occurs or if rectification works are incorrectly implemented by a third party installer or tradesperson. It is always the responsibility of the property owner to ensure all rectification works are lawful and all assurances are obtained from the local authority where required (eg. tree protection/removal, fencing/barrier height restrictions, heritage protection etc).
-
The owner of the premises on which a swimming pool is situated must ensure that the swimming pool is at all times surrounded by a child-resistant barrier—
(a) that separates the swimming pool from any residential building situated on the premises and from any place (whether public or private) adjoining the premises, and
(b) that is designed, constructed, installed and maintained in accordance with the standards prescribed by the regulations. -
-A barrier shall be designed and constructed so that it will restrict access by young children.
-The barrier shall be a permanent structure.
-The height of a barrier within the property shall be not less than 1200 mm on the outside of the barrier.
-Barriers may be constructed from any durable material, provided the barrier complies with
the requirements of this Standard. -
Consult with a reputable pool fence installer to help you find a solution that best suites you which complies with the SWIMMING POOL ACT 1992, REGULATIONS 2018 AND AS1926.1-2012.
-
Any vegetation which may trigger a NON compliance shall not be assume that removal or pruning of the vegetation is the only option. Some trees, shrubs or vegetation may need approval from council to be removed this document does not give approval to remove or prune vegetation, this document only states the non-compliance.






