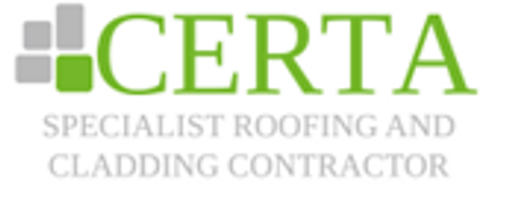Title Page
-
Project:
-
Building
-
Area
-
Type of works
-
Commencement date
-
Main contractor:
-
Certa Manager
Pre work checklist
-
Design Approved
-
Materials Approved
-
Personnel Competent
-
Risk Assessments & Method Statements Developed
-
Temporary Works Approved
-
Preceding Works Handed Over
Areas of work
Specific inspections
-
Type of works
-
Roofing Type
-
Roof system
-
Acceptance of Sub-Structure
-
Construction of various benchmarks
-
Materials checked before use
-
Client Set Out Gridlines & Datum
-
Install Outlets
-
Primary layer IKO Permatec Compound (3mm thickness)
-
IKO Permaflash-R reinforcement layer
-
Secondary layer IKO Permatec Compound (3mm thickness)
-
Capsheet: IKO Permagurad-F
-
Electronic leak test
-
IKO Enertherm XPS insulation (tightly abutted)
-
IKO Enertherm WCL (water control layer)
-
50mm thick pre-cast concrete pavers on 15mm supports or washed rounded ballast
-
Acceptance of Sub-Structure
-
Construction of various benchmarks
-
Materials checked before use
-
Client Set Out Gridlines & Datum
-
Apply Bonding agent to existing SR35 metal deck
-
Apply self adhesive VCL – note bonding agent and VCL will be installed in unison
-
Install tapered Enetherm insulation system (ensure tight abutment)
-
Mechanically fixed IKO Armourplan P
-
Gutters installed with overflows
-
Interfaces and details
-
Electronic integrity test
-
Acceptance of Sub-Structure
-
Construction of various benchmarks
-
Materials checked before use
-
Client Set Out Gridlines & Datum
-
Install SR35 decking system with SWRP50 sealant tape at all side laps
-
Fixings at end laps- 7no. JT3-3-5.5x50 S16
-
Fixings at intermediate - 4no. JT3-3-5.5x50 S16
-
Fixings at side laps - 450 ctrs JT2-3-5.5x25 S16
-
Mesa Aluminium Support Joists (40mm x 50mm) 3600mm Long - 600mm max centres
-
50mm x 35mm Galv Joist Brackets Installed at 600mm MAXIMUM centres
-
Envirobuild 145 Pro-Grip Aluminium Decking Board 3600mm Long x 145mm wide + 5mm joint gap 150mm module width Fixed with secret fix "T" brackets, fixed into joists at 600mm max centres
-
Type of cladding
-
Acceptance of Sub-Structure
-
Construction of various benchmarks
-
Materials checked before use
-
Client Set Out Gridlines & Datum
-
Remover currently installed siniat board
-
Install Siniat board horizontally in a staggered pattern fixed into SFS frame
-
For fixing boards to SFS up to 3mm Thick: TBF-4.8x30
-
For fixing boards to Steel Members from to 4mm-10mm Thick: WDHS-5.5x65
-
Apply sealant as boarding progresses, along the previously fixed board edge prior to installation of the next board. Apply sufficient sealant to create a sealant joint of approx 2mm when the next board is loosely butted
-
Acceptance of Sub-Structure
-
Construction of various benchmarks
-
Materials checked before use
-
Client Set Out Gridlines & Datum
-
Establish movement joints
-
Single / Double Helping-Hands w/Thermal Iso Pad fixed back to SFS Framing. Vertical Max cts = 800mm. Horizontal Max cts = 600mm
-
Vertical 'Tee' Rail (RS-F) fixed to Helping-Hands. RS-F Max Extension beyond Helping hand is 300mm. Min 'Tee' to 'Tee' Joint Spacing = 8mm
-
PVC Isolation Tape applied to from face of 'Tee' Rail
-
Magnelis Steel Brick Cassette, 2.4m Standard fixed to Vertical 'T' Rail. Cassette to be staggered from the one above - 1.2m from end. Min Cassette to Cassette Spacing 2mm
-
Brick fixed into Cassette (10mm Joints). 65mm x 25mm x 215mm (Full) or 102.5mm (Half)
-
2 piece vents installed
-
Once all Bricks are installed, inject Mortar to all joints. Complete & continuous filling, slightly overfilled at the front. Pointing tool used to compress & create desired finish.
-
Acceptance of Sub-Structure
-
Construction of various benchmarks
-
Materials checked before use
-
Client Set Out Gridlines & Datum
-
Breather membrane installed with barrier tape
-
Single / Double Helping-Hands w/Thermal Iso Pad (Nvelope NV1 Series) fixed back to SFS Framing. Vertical Max cts = 800mm. Horizontal Max cts = 600mm.
-
Vertical ‘T’ Rail & Vertical ‘L’ Rail fixed to Helping-Hands
-
Swisspearl Carat Fibre Cement Board fixed into ‘T’ & ‘L’ rails using Swisspearl Aluminium Rivets RIV-A EPDM 4.0x20mm
-
Install Multifix brackets fixed to SFS w/2.No JT3-3-5.5x50-S16 (150mm max from both ends & 500mm max centers)
-
Vertical closed state barriers are continuous with open-state horizontal barriers abutting
-
Fire barriers mitred at external corners, seal joints with AIM Sealant.
-
Vertical fire barrier compression to be min 5mm
-
Fire barriers tightly abutted
-
Bags to be re taped if cut
Handovers
-
Has area been snagged?
-
Have all snags been closed out?
-
Is area ready for handover?
-
Final QA Photos
-
Certa Manager signature
-
Main contractor signature
















