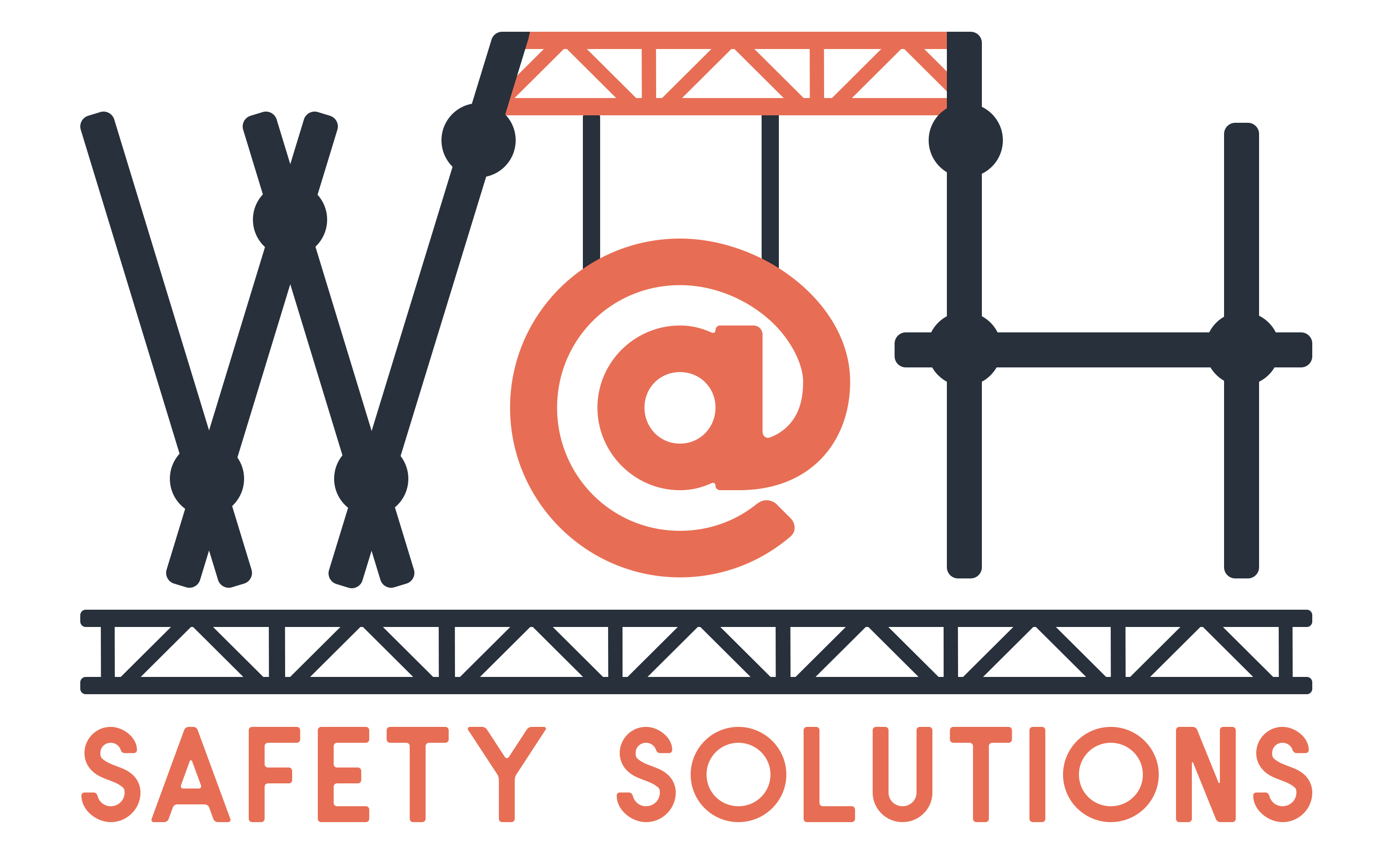Information
-
Document No.
-
Audit Title
-
Client / Site
-
Conducted on
-
Prepared by
-
Location
-
Personnel
Onsite paperwork
-
Scaffold design onsite and sufficient?
-
Is Inspection records available up to date and onsite
-
Is the scaffold TG20 Compliant is compliant sheet available
-
Risk assessments and method statements signed and sufficient?
-
Handover certificates available and sufficient?
-
Scaffold tags in place and out of use signage used?
1. Scaffold vicinity
-
1.1. Has public protection been provided?
-
1.2. Are there safe guards in place to prevent exposure to power lines?
-
1.3. Is scaffold protected from contact by moving vehicles?
-
1.4. Do crane operations consider movements around scaffold?
-
1.5. Are there controls in place for the storage, handling and use of hazardous chemicals?
-
1.6. Are scaffolds erected a safe distance away from trenches or excavations?
2. Supporting Structure
-
2.1. Is the supporting structure in good condition?
-
2.2. Does the supporting structure have adequate strength?
-
2.3. Are there sufficient controls to prevent deterioration of the supporting structure?
-
2.4. Are all measures to strengthen the supporting structure adequate?
-
2.5. Is the risk of the supporting structure being overloaded from other sources adequately controlled?
-
2.6. Has confirmation of ground bearing capacity been obtained?
-
2.7. If built on soft ground, are sole boards arranged as per any geotechnical advice?
3. Sole boards and base plates
-
3.1. Are the sole boards positioned in accordance with the drawings / geotechnical advice?
-
3.2. Are the soleboards of specified material and in a serviceable condition?
-
3.3. Are the soleboards secure?
-
3.4. Are there sufficient baseplates/Jacks?
-
3.5. Are the baseplates/Jacks of the type specified in drawings?
-
3.6. Are the baseplates/Jacks serviceable and of specified dimensions?
-
3.7. Are the baseplates/Jacks secure?
4. Scaffold structure
-
4.1. Are the standards bearing firmly? (not floating)
-
4.2. Are the standards plumb (or as designed)?
-
4.3. Are the longitudinal standard spacings as per the drawings?
-
4.4. Are the transverse standard spacings as per the drawings?
-
4.5. Are the joints in standards as per the drawings?
-
4.6. Are the joints in standards secured as per the design (special duty or hung scaffold)?
-
4.7. Are the ledgers/handrails level (or as designed)?
-
4.8. Are the ledgers/handrails continuous (or as designed)?
-
4.9. Are the lift heights as per the design / drawings?
-
4.10. Are the horizontal ledger spacings as per design / drawings?
-
4.11. Are the ledgers/handrails secured?
-
4.12. Are ledger/handrail joints correctly positioned (tube and coupler scaffold)?
-
4.13. Are the joints in ledgers/handrails correctly secured (tube and coupler scaffold)?
-
4.14. Are there sufficient transoms/putlogs as per the design / drawings?
-
4.15. Are the transoms/putlogs correctly positioned and secured?
-
4.16. Is the bracing adequate and as per the design / drawings?
-
4.17. Is the scaffold stable?
-
4,18. Is the scaffold a Handrail conforming to TG1 or BSEN:13374
-
4.19. is the handrail adequate to the degree of the roof are the spacings correct for the degree of the roof.
-
4.20. If handrail is demarcation handrail is it of adequate design and signage shown to identify it as demarcation handrail?
-
4.21. Are the ties correctly positioned and correctly fixed as per the design / drawings1
5. Platforms
-
5.1. Does the scaffold have the designed number of working platforms?
-
5.2. Are the working platforms at the required locations?
-
5.3. Are platforms within SG4 Specification?
-
5.4. Are the platforms and supporting scaffold constructed for the appropriate duty live loads?
-
5.5. Are the platform dimensions suitable for the intended work?
-
5.6. Is the edge protection installed as per the design / drawing?
-
5.7. Are the platforms correctly constructed?
-
5.8. Are planks secured against wind uplift and dislodgement?
6. Access and egress
-
6.1. Is there safe access and egress to every scaffold platform?
-
6.2. Are temporary stairways correctly installed?
-
6.3. Are portable ladders of an industrial grade, serviceable and correctly installed?
-
6.4. Are access ways and access platforms correctly installed?
-
6.5. Are access and egress points suitable for emergency service response?
7. Containment sheeting
-
7.1. Has the scaffold been designed for wind loading on any containment sheeting?
-
7.2. Are the fixing ties installed as per the design / drawings?
-
7.3. Are there any rips, tears or openings in the containment sheeting larger than 25mm?
-
7.4. Are the overlap joints arranged to prevent materials from allying outside scaffold?
8. General fitness for purpose
-
8.1. Is there adequate provision for material handling?
-
8.2. Are the clearances between the scaffold and adjacent structures less than 225mm?
-
8.3. Is there adequate protection from falling debris?
-
8.4. Has the scaffold been adequately designed to support all attachments?
-
8.5. Are all approaches and platforms effectively lit?
9. Comment, drawing and sign off by the scaffold inspector
-
Sketching area for inspecting person's use
-
Include information here about scaffold Improvements created and any further follow up required
-
Additional comments by the scaffold inspector
-
Name and Position of the scaffold inspector
10. Customer sign off
-
I accept the findings of the scaffold inspection.














