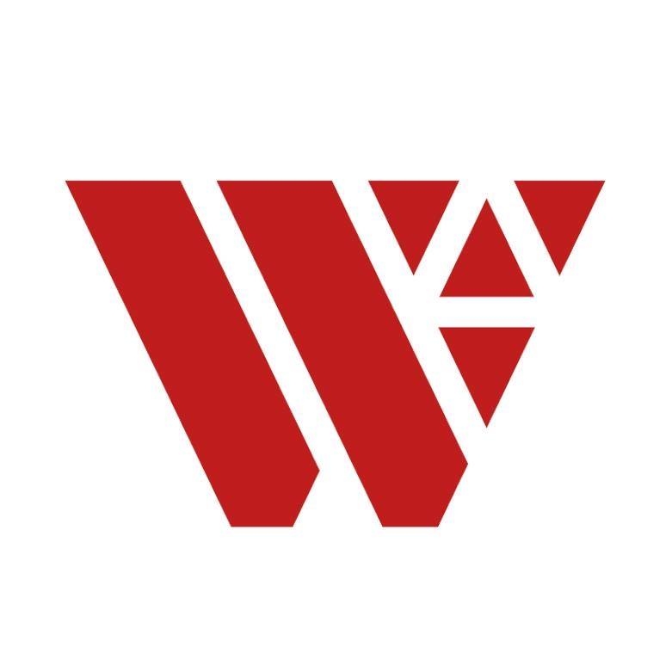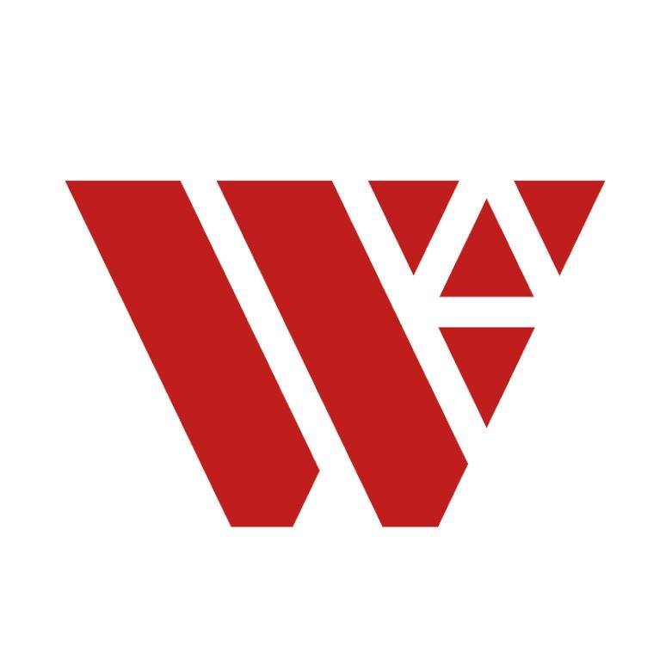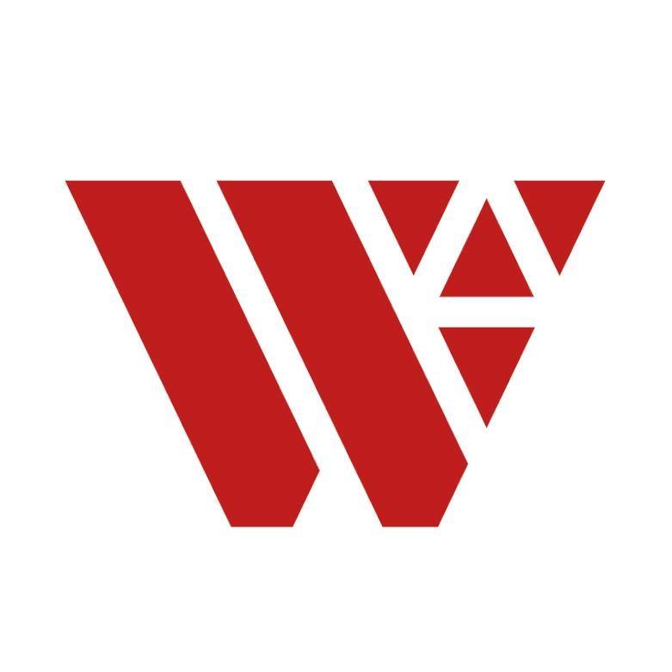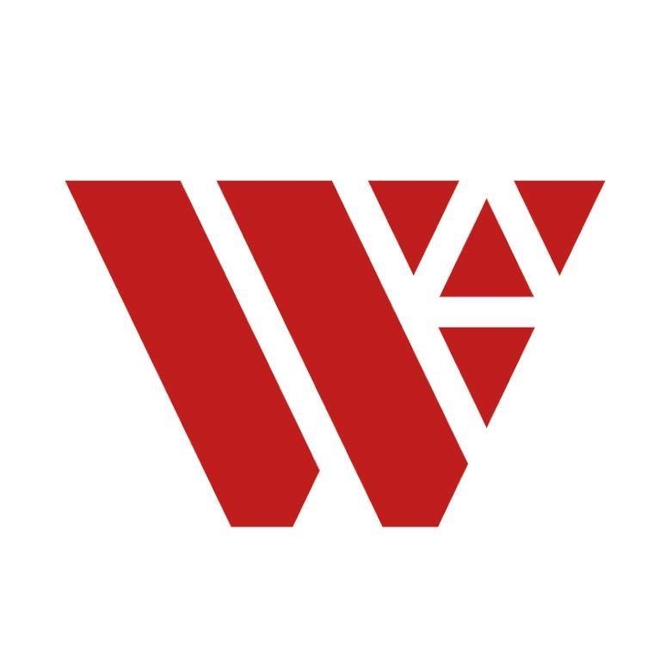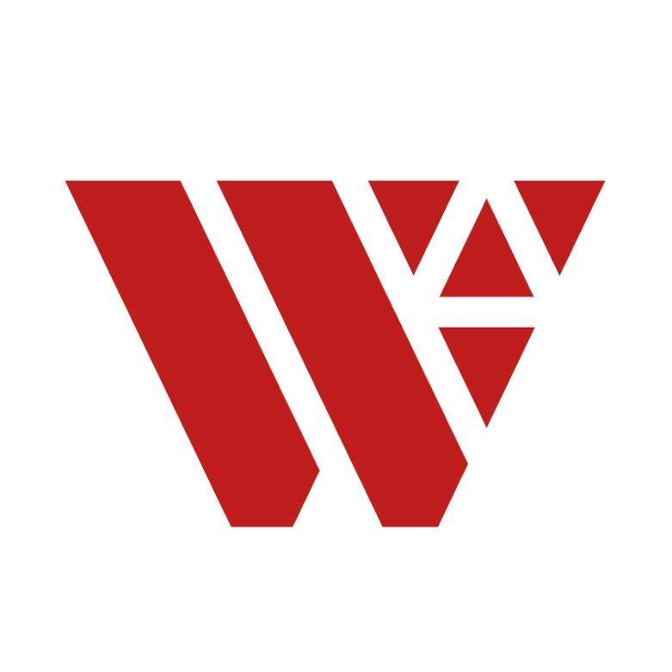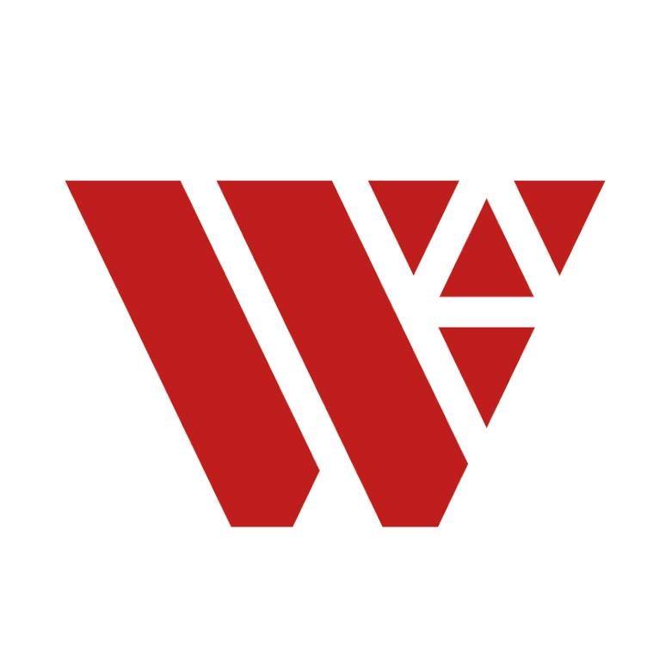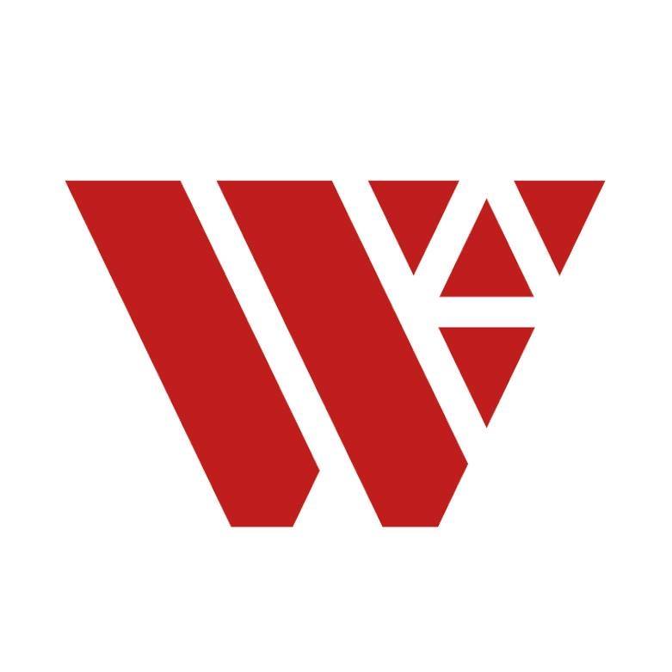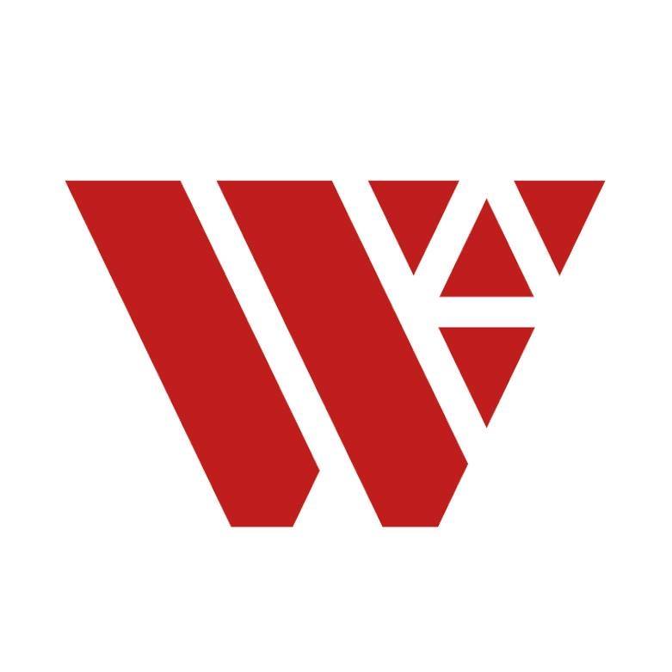Title Page
-
Site conducted
-
Conducted on
-
Prepared by
-
Location
Checklist
-
Printed colour copy of Wet area plans is provided to Contractor at site and leave copy at each Unit G.F and F.F
-
Water lines are tied in
-
Water lines are running through the walls
-
Shower column rough in points as per product requirements
-
Rough-in for the hot water system is at the right locations
-
All the water outlets are roughed in and are as per plan
-
Gas outlet is roughed in the cabinet next to cooktop. Ensure it is not under the cooktop space
-
Bathtub is supported and connected
-
Shower tray are installed and connected
-
Leak control flanges are installed in the shower waste and floor outflow outlets. (No need control flanges for Shower Trays)
-
Vents are installed for kitchen, bathroom and toilet exhaust fans and ducted out into the open space e
-
Waste lines are roughed in through the wall for the wall hung vanities
-
Rough in for dishwasher and washing machine done
-
Upload images of rough in works to construction folder
-
No Damages to Structural Members to I joist / Stud
-
Wall adjustment has been made under the staircase to achieve the required head height before the plumber rough in works
-
Is the site clean of rubbish and debris
-
Are there any internal or external damages to the property
Comments
-
Comments
-
Media
Sign Off
-
Supervisor Signature
-
Date and Time
