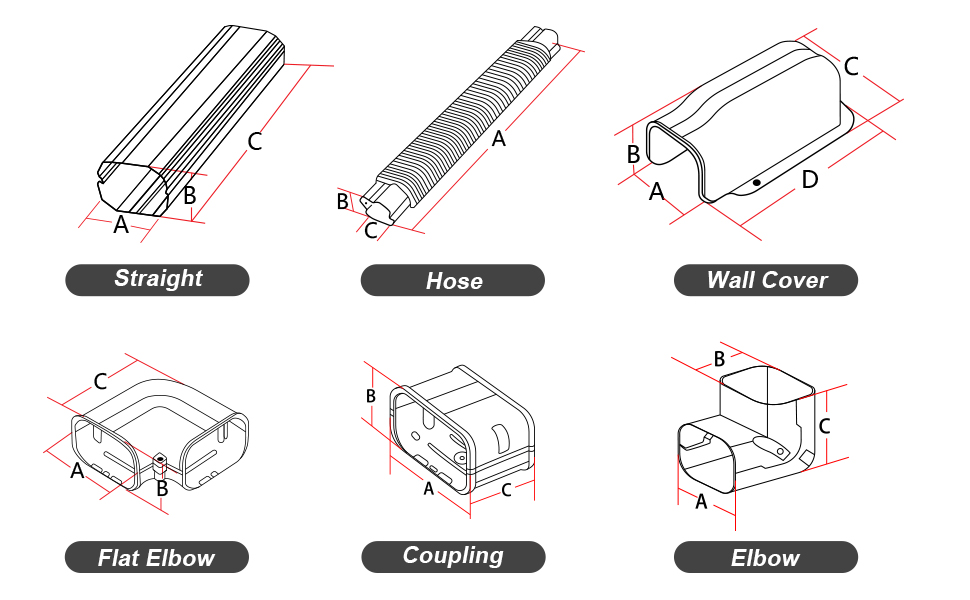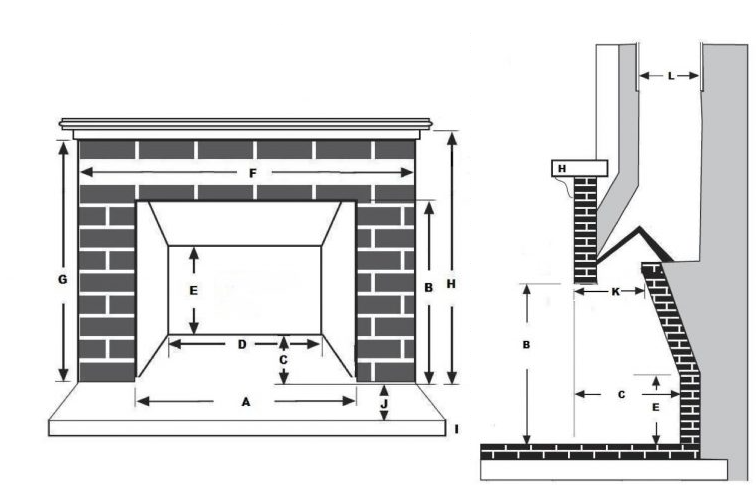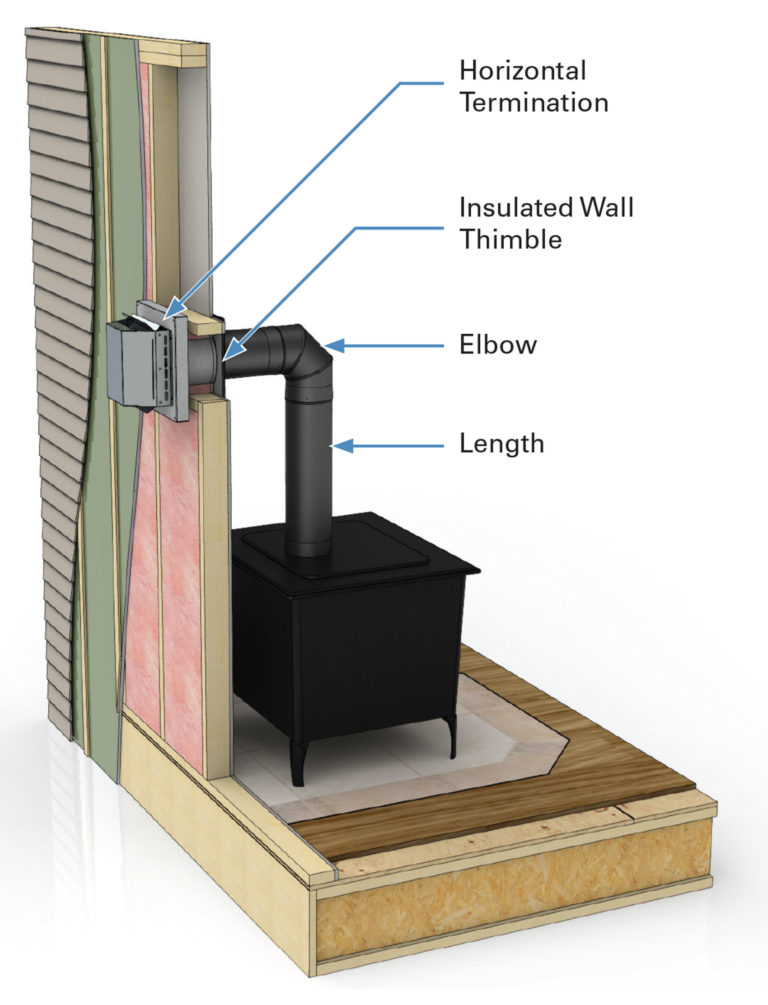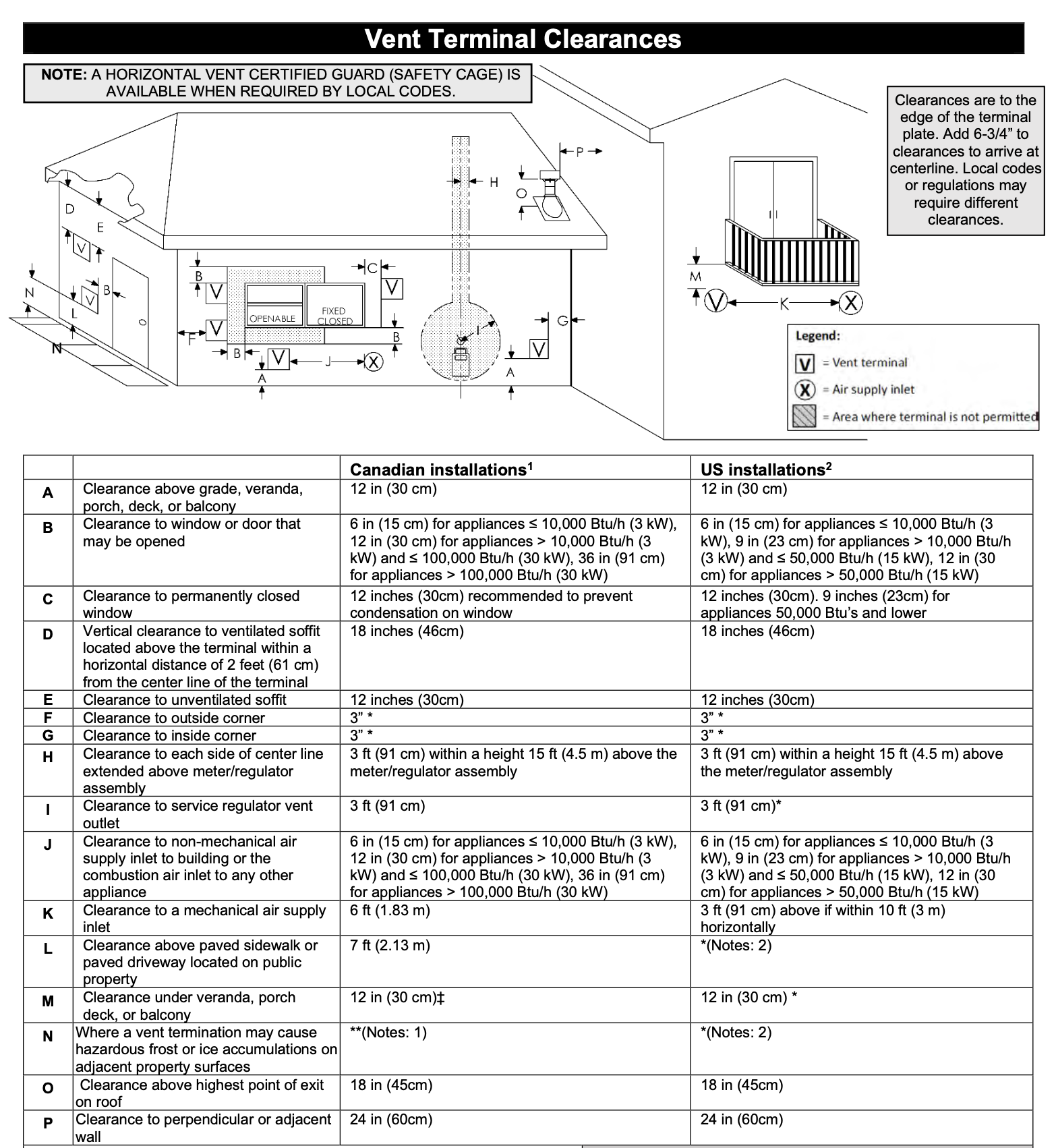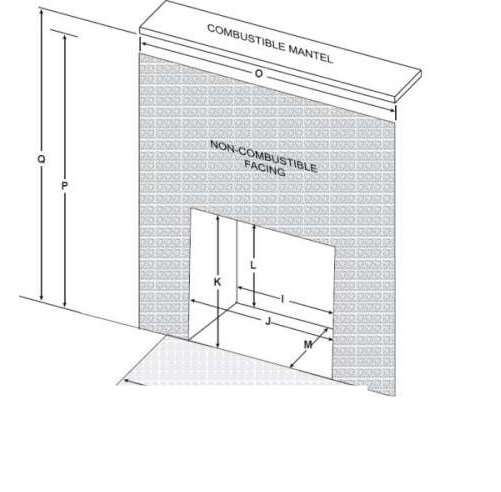Title Page
-
Customer Name
-
Conducted on
-
Prepared by
-
Location
-
Home Fuel
-
Are We Switching Fuel Types?
-
Are We Switching Fuel Types?
-
Are We Switching Fuel Types?
-
Are We Switching Fuel Types?
Heating and Cooling Equipment
- Furnace / Air Handler Measure Up
-
Have you completed metal measurements on this quote?
Dimensions for Furnace / Air Handler Metal, Equipment and Installation
-
Make sure you include as many measurements as possible. The more detail the better we are set up for success.
-
Take photos and draw your dimensions on the photo. (The app allows you to write on the photos)
-
Type of Furnace
-
Additional labour must be added to the price as well as a technician bonus in the product spreadsheet dropdowns
-
Does this job require additional material to install? (new stand or new hangers for the furnace)
-
Take a video of what you plan in regarding supporting the unit and the work area
-
Additional labour must be added to the price as well as technician bonus in the product spreadsheet dropdowns
-
Does this job require additional material to install? (new stand or new hangers for the furnace)
-
Take a video of what you plan in regarding supporting the unit and the work area
-
Additional labour must be added to the price as well as technician bonus in the product spreadsheet dropdowns
-
Does this job require additional material to install? (new stand or new hangers for the furnace)
-
Take a video of what you plan in regarding supporting the unit and the work area
-
Additional labour must be added to the price using the product spreadsheet dropdowns
-
Does this job require additional material to install? (new stand or new hangers for the furnace)
-
Take a video of what you plan in regarding supporting the unit and the work area
-
Additional labour AND material (For metal transitions) must be added to the price
-
Take a video of what you plan in regarding supporting the unit and the work area
-
Retrofit or New Installation?
-
Photo of the Existing Rating Plate
-
Does the furnace / Air Handler currently have BX connected?
-
What Material Is The Existing Drain?
-
What material is the gas drop going to the furnace?
- Copper Drop
- CSST (Wardflex, gastite, etc)
- Black Iron Drop
- No Gas (Air Handler / Electric Furnace)
-
What size is the gas drop connected to? (We will remove and replace the copper due to flaking, its known to clog gas lines. We need to know the size that the copper flare connects to)
-
Photo of the gas drop going to the furnace
-
Photo of the gas drop going to the furnace
-
What size is the black iron on the drop (the length of pipe coming down to the furnace)
-
Photo of the gas drop going to the furnace
-
Type of drain needed
-
Is there an existing condensate pump?
-
Do we need to replace the existing condensate pump?
-
Type of existing venting
-
Does the venting run through a finished ceiling? (Drop ceiling is not considered a finished ceiling)
-
Does the venting run through a finished ceiling? (Drop ceiling is not considered a finished ceiling)
-
Are we capping the metal vent?
-
Are we venting through the roof?
-
Is the roof pitch safe for us to work on without lifting equipment? (Would you go on the roof?)
-
Take a video explaining what we will need to rent to make this job safe (video should be taken outside)
-
Does the venting run through a finished ceiling? (Drop ceiling is not considered a finished ceiling)
Central AC Measure Up
-
Have you completed metal measurements on this quote?
Dimensions for Furnace / Air Handler Metal, Equipment and Installation
-
Make sure you include as many measurements as possible. The more detail the better we are set up for success.
-
Take photos and draw your dimensions on the photo. (The app allows you to write on the photos)
-
Retrofit AC or New AC
-
Photos of the existing unit
-
Photo of the existing unit rating plate
-
Will we be re-using the existing lineset?
-
Existing lineset size
-
Re-use the existing disconnect?
-
Re-use the existing pad or brackets?
-
What is the existing breaker size for the AC?
-
What Material Is The Existing Drain?
-
Breaker or Fuses
-
Is there room for the breaker to be added?
-
Take a photo of the panel far enough back so we can determine how to install the pony panel. This will need to be quoted separately
-
What is the breaker brand?
-
Are there empty slots in the fuse panel? (A spot for the fuses to screw into, if there are metal covers over slots we would need a mounting bracket which is almost impossible to get)
-
We will need to add a pony panel, for a fuse panel we will have to hire an electrician to complete this work. Recommend to the customer that they get a panel upgrade or have a quote completed to install a pony panel. Take a photo of brand of the fuse panel.
-
Will this install be completed with a pad or brackets? (Note brackets must be installed in a poured foundation, we cant install brackets on brick it will shake loose.)
-
Condensate pump required?
New Thermostat Required (Only if we are replacing the thermostat)
-
Type of thermostat required
-
Which stat are we supplying?
-
What thermostat is the customer going to supply?
Hot Water Tank Measure Up
-
What type of tank are we installing?
- Power Vented to Power Vented
- Natural Draft to Power Vented
- Electric to Electric
- Electric to Power Vent
- Oil to Power Vent
- Oil to Electric
-
Is there a plug near by to plug into (within 4' of the tank approximately 5' off the ground)
-
Is there an electrical box we can take power from and add a plug?
-
Take a video of explaining how we will to add a new plug for the hot water tank.
-
Take a video showing where we will be taking power from and adding the plug
-
What material is the gas drop going to the hot water tank?
- Copper Drop
- CSST (Wardflex, gastite, etc)
- Black Iron Drop
- No Gas (Air Handler / Electric Furnace)
-
What size is the gas drop connected to? (We will remove and replace the copper due to flaking, its known to clog gas lines. We need to know the size that the copper flare connects to)
-
Photo of the gas drop going to the hot water tank
-
-
What size is the black iron on the drop (the length of pipe coming down to the furnace)
-
Take a photo of the gas drop going into the hot water tank
-
Are we venting through the roof?
-
Take a video explaining how we will be venting through the roof
-
Is the roof pitch safe for us to work on without lifting equipment? (Would you go on the roof?)
-
Take a video explaining what we will need to rent to make this job safe (video should be taken outside)
-
Does the venting run through a finished ceiling? (Drop ceiling is not considered a finished ceiling)
-
Take a video showing where we will be plugging the unit in
-
Type of venting
-
Does the venting run through a finished ceiling? (Drop ceiling is not considered a finished ceiling)
-
What material is the gas drop going to the hot water tank?
- Copper Drop
- CSST (Wardflex, gastite, etc)
- Black Iron Drop
- No Gas (Air Handler / Electric Furnace)
-
What size is the gas drop connected to? (We will remove and replace the copper due to flaking, its known to clog gas lines. We need to know the size that the copper flare connects to)
-
Photo of the gas drop going to the hot water tank
-
-
What size is the black iron on the drop (the length of pipe coming down to the furnace)
-
Take a photo of the gas drop going into the hot water tank
-
Are we venting through the roof?
-
Take a video explaining how we will be venting through the roof
-
Is the roof pitch safe for us to work on without lifting equipment? (Would you go on the roof?)
-
Take a video explaining what we will need to rent to make this job safe (video should be taken outside)
-
Does the venting run through a finished ceiling? (Drop ceiling is not considered a finished ceiling)
-
Take a detailed video of the venting path
-
(Outside) Take a video showing where the venting will terminate the building
-
Does the venting run through a finished ceiling? (Drop ceiling is not considered a finished ceiling)
-
What is the breaker brand and size for the tank?
-
Is there a plug near by to plug into (within 4' of the tank approximately 5' off the ground)
-
Is there an electrical box we can take power from and add a plug?
-
Take a video of explaining how we will to add a new plug for the hot water tank.
-
Take a video showing where we will be taking power from and adding the plug
-
What material is the gas drop going to the hot water tank?
- Copper Drop
- CSST (Wardflex, gastite, etc)
- Black Iron Drop
- No Gas (Air Handler / Electric Furnace)
-
What size is the gas drop connected to? (We will remove and replace the copper due to flaking, its known to clog gas lines. We need to know the size that the copper flare connects to)
-
Photo of the gas drop going to the hot water tank
-
-
What size is the black iron on the drop (the length of pipe coming down to the furnace)
-
Take a photo of the gas drop going into the hot water tank
-
Are we venting through the roof?
-
Take a video explaining how we will be venting through the roof
-
Is the roof pitch safe for us to work on without lifting equipment? (Would you go on the roof?)
-
Take a video explaining what we will need to rent to make this job safe (video should be taken outside)
-
Does the venting run through a finished ceiling? (Drop ceiling is not considered a finished ceiling)
-
Take a video showing where we will be plugging the unit in
-
Is there a plug near by to plug into (within 4' of the tank approximately 5' off the ground)
-
Is there an electrical box we can take power from and add a plug?
-
Take a video of explaining how we will to add a new plug for the hot water tank.
-
Take a video showing where we will be taking power from and adding the plug
-
What material is the gas drop going to the hot water tank?
- Copper Drop
- CSST (Wardflex, gastite, etc)
- Black Iron Drop
- No Gas (Air Handler / Electric Furnace)
-
What size is the gas drop connected to? (We will remove and replace the copper due to flaking, its known to clog gas lines. We need to know the size that the copper flare connects to)
-
Photo of the gas drop going to the hot water tank
-
-
What size is the black iron on the drop (the length of pipe coming down to the furnace)
-
Take a photo of the gas drop going into the hot water tank
-
Are we venting through the roof?
-
Take a video explaining how we will be venting through the roof
-
Is the roof pitch safe for us to work on without lifting equipment? (Would you go on the roof?)
-
Take a video explaining what we will need to rent to make this job safe (video should be taken outside)
-
Does the venting run through a finished ceiling? (Drop ceiling is not considered a finished ceiling)
-
Take a video showing where we will be plugging the unit in
-
Breaker or Fuses
-
Is there room for the breaker to be added?
-
Take a photo of the panel far enough back so we can determine how to install the pony panel. This will need to be quoted separately
-
What is the breaker brand?
-
Are there empty slots in the fuse panel? (A spot for the fuses to screw into, if there are metal covers over slots we would need a mounting bracket which is almost impossible to get)
-
We will need to add a pony panel, for a fuse panel we will have to hire an electrician to complete this work. Recommend to the customer that they get a panel upgrade or have a quote completed to install a pony panel. Take a photo of brand of the fuse panel.
-
Take a Video of the Wire Path
Tankless Measure Up
-
What is Existing? Natural Draft Tank / Power Vented Tank / Tankless
-
Is there a plug near by to plug into (within 4' of the tank approximately 5' off the ground)
-
Is there an electrical box we can take power from and add a plug?
-
Take a video of explaining how we will to add a new plug for the hot water tank.
-
Take a video showing where we will be taking power from and adding the plug
-
Take a video showing where we will be plugging the unit in
-
Type of venting
-
Does the venting run through a finished ceiling? (Drop ceiling is not considered a finished ceiling)
-
Take a detailed video of the venting path
-
(Outside) Take a video showing where the venting will terminate the building
-
Does the venting run through a finished ceiling? (Drop ceiling is not considered a finished ceiling)
-
Is there a plug near by to plug into (within 4' of the tank approximately 5' off the ground)
-
Is there an electrical box we can take power from and add a plug?
-
Take a video of explaining how we will to add a new plug for the hot water tank.
-
Take a video showing where we will be taking power from and adding the plug
-
Take a video showing where we will be plugging the unit in
-
Type of venting
-
Does the venting run through a finished ceiling? (Drop ceiling is not considered a finished ceiling)
-
Take a detailed video of the venting path
-
(Outside) Take a video showing where the venting will terminate the building
-
Does the venting run through a finished ceiling? (Drop ceiling is not considered a finished ceiling)
-
What material is the gas drop going to the existing water heater?
- Copper Drop
- CSST (Wardflex, gastite, etc)
- Black Iron Drop
- No Gas (Air Handler / Electric Furnace)
-
What size is the gas drop connected to? (We will remove and replace the copper due to flaking, its known to clog gas lines. We need to know the size that the copper flare connects to)
-
Photo of the gas drop going to the hot water tank
-
-
What size is the black iron on the drop (the length of pipe coming down to the furnace)
-
Take a photo of the gas drop going into the hot water tank
-
Are we venting through the roof?
-
Take a video explaining how we will be venting through the roof
-
Is the roof pitch safe for us to work on without lifting equipment? (Would you go on the roof?)
-
Take a video explaining what we will need to rent to make this job safe (video should be taken outside)
-
Does the venting run through a finished ceiling? (Drop ceiling is not considered a finished ceiling)
-
Take a picture of the water line configuration
-
What material are the water lines connecting to the tank?
-
Type of drain
-
Take a video showing drain path
-
Is there an existing condensate pump?
-
Do we need to replace the existing condensate pump?
-
Additional Notes
-
Will we need plywood to hang the tankless on the wall? (We can mount straight to brick, and wood. But not to drywall)
Gas Line Sizing
-
What size is the gas line entering the home? (You can look at the fittings, they often have indicators)
-
Whats the largest gas line size in the mechanical room? (The gas often reduces in the mechanical room, of all the gas what is the largest size in the mechanical room?
-
Tankless systems need a 3/4" gas line to connect to the appliance, in more situations. (3/4" drop required)
Ductless Measure Up
-
Retrofit Ductless or New Ductless
Existing Outdoor Unit
-
Photos of the existing outdoor unit
-
Photo of the existing outdoor unit rating plate
-
Re-use the existing disconnect?
-
Reuse existing pad?
-
Reuse existing snow stand or brackets?
-
What is the existing breaker size for the AC?
Existing Indoor Unit
-
Photos of the existing indoor unit
-
Photo of the existing indoor unit rating plate
-
Existing lineset size
-
Will we be re-using the existing lineset?
-
Type of drain
-
Take a video showing how we will be draining the unit using the condensate pump (This is only needed if we cant use gravity to get to the drain location)
-
Lineset Cover Needed
-
We will also bring some extra fittings but will need to know what we need as a base - Each indoor head will need a wall cover and couplings. Wall covers and couplings will be added on our end, no need to track.
-
Number of FLAT elbows needed - This will turn the line-set up and down the wall
-
Number of INSIDE elbows needed - This will turn the line-set on an inside corner
-
Number of OUTSIDE elbows needed - This will turn the line-set on an outside corner
Outdoor Unit
-
Photos of the outdoor unit location
-
Will this be installed on a snow stand or wall brackets?
-
Note: Wall brackets can only be installed on concrete walls. Brick is too soft.
Indoor Unit
-
Photos of the indoor unit proposed location
-
Type of drain
-
Take a video showing how we will be draining the unit using the condensate pump (This is only needed if we cant use gravity to get to the drain location)
-
Lineset Cover Needed
-
We will also bring some extra fittings but will need to know what we need as a base - Each indoor head will need a wall cover and couplings. Wall covers and couplings will be added on our end, no need to track.
-
Number of FLAT elbows needed - This will turn the line-set up and down the wall
-
Number of INSIDE elbows needed - This will turn the line-set on an inside corner
-
Number of OUTSIDE elbows needed - This will turn the line-set on an outside corner
Electrical
-
Detailed video of the electrical path from the panel to where the unit will be
-
Breaker or Fuses
-
Is there room for the breaker to be added?
-
Take a photo of the panel far enough back so we can determine how to install the pony panel. This will need to be quoted separately
-
What is the breaker brand?
-
Are there empty slots in the fuse panel? (A spot for the fuses to screw into, if there are metal covers over slots we would need a mounting bracket which is almost impossible to get)
-
We will need to add a pony panel, for a fuse panel we will have to hire an electrician to complete this work. Recommend to the customer that they get a panel upgrade or have a quote completed to install a pony panel. Take a photo of brand of the fuse panel.
Gas Fireplace Measure Up
-
Is this a new installation or retrofit?
-
Style of fireplace that you will be quoting
-
-
Firebox Width - A
-
Firebox Height - B
-
Firebox Depth - C
-
Inside Firebox Width - D
-
Inside Firebox Height - E
-
Firebox Top Depth - K
-
Firebox Flue Opening - L (Note: This can be measured just above K)
-
These units have a 3-prong plug for power. Is there a plug within 4' of the fireplace opening?
-
If the customer is comfortable with an extension cord they can supply one and we will plug it in. Alternatively, we would cut open drywall and splice it into a plug and install a new plug in the back of the fireplace if it is possible.
-
Video: How will we be getting power to the fireplace?
-
These fireplaces get built-in with framing and finishes. The framing and finishing are completed by another contractor. You can refer a contractor to work separately from us if you wish.
-
Video: Showing where we will be installing the fireplace
-
Freestanding gas fireplaces require decorative venting (Black pipe) for the intake) This picture is provide an example
-
The number of the 90s needed (These can be spun to make 45s and other angles.)
-
Video: Showing where we will be installing the fireplace
-
Are we venting through the roof? (No = Sidewall termination)
-
Take a video showing the roof and how we will access the chimney
-
Roofing type and material
-
Is the roof pitch safe for us to work on without lifting equipment? (Would you go on the roof?)
-
Take a video explaining what we will need to rent to make this job safe (video should be taken outside)
-
Keep in mind clearances for venting installation
-
Indoor Video: Detail how we will be installing the venting
-
Outdoor Video: Detail where the termination will exit the home
-
Video in detail about how we will be installing the gas line
-
Photo of the existing fireplace rating plate (This is often in where the gas valve is located)
-
Style of fireplace that you will be quoting
-
Try to find the installation manual for the existing fireplace online. If you can find its dimensions online you don't need all of the measurements for the firebox.
-
Were you able to find the manual for the existing fireplace?
-
These measurements are not required items, if you cant measure it leave it blank.
-
Firebox Width - A
-
Firebox Height - B
-
Firebox Depth - C
-
Inside Firebox Width - D
-
Inside Firebox Height - E
-
Firebox Top Depth - K
-
Firebox Flue Opening - L (Note: This can be measured just above K)
-
These units have a 3-prong plug for power. Is there a plug within 4' of the fireplace opening?
-
If the customer is comfortable with an extension cord they can supply one and we will plug it in. Alternatively, we would cut open drywall and splice it into a plug and install a new plug in the back of the fireplace if it is possible.
-
Video: How will we be getting power to the fireplace?
-
Try to find the installation manual for the existing fireplace online. If you can find its dimensions online you don't need all of the measurements for the firebox.
-
Were you able to find the manual for the existing fireplace?
-
These measurements are not required items, if you cant measure it leave it blank.
-
Fireplace Opening Width - J
-
Fireplace Opening Height - K
-
Fireplace Opening Depth - M
-
Video: Showing where we will be installing the fireplace
-
Is there power at the unit?
-
These units need to be hardwired UNLESS you can get a millivolt system. If the fireplace is going to have a blower it needs power. Most new fireplaces are spark ignition, millivolt systems are harder to find.
-
Does this customer want a millivolt system without a blower?
-
Video: How will we be getting power to the fireplace location?
-
Freestanding gas fireplaces require decorative venting (Black pipe) for the intake) This picture is provide an example. Note, we will have to replace the decorative pipe in most cases for retrofit applications as it wont match properly for the colour. If they want use there existing venting it must match the new unit & we will still have to replace the termination.
-
The number of the 90s needed (These can be spun to make 45s and other angles.)
-
Video: Showing where we will be installing the fireplace
-
Are we venting through the roof? (No = Sidewall termination)
-
Take a video showing the roof and how we will access the chimney
-
Roofing type and material
-
Is the roof pitch safe for us to work on without lifting equipment? (Would you go on the roof?)
-
Take a video explaining what we will need to rent to make this job safe (video should be taken outside)
-
Keep in mind clearances for venting installation
-
Indoor Video: Detail how we will be installing the venting
-
Outdoor Video: Detail where the termination will exit the home
Installation Videos
-
Take detailed videos outlining the job.
Furnaces / Air Handlers
- Venting paths with how we will get it out
- Working area inside
- Drain paths
- Any other details that you feel would help the techs
Central AC / Heat Pumps / Ductless
- Indoor working area
- Lineset paths
- Drain configuration
- Electrical path if applicable
- Breaker panel location
- Indoor head locations inside If applicable
- Outdoor working area
- Unit location proposed
- Lineset paths
Tankless / Water Tanks
- Venting paths with how we will get it out
- Working area inside
- Drain paths if applicable
- Plumbing configurations
- Any other details that you feel would help the techs
Gas Fireplaces
- Venting Path
- The more details the better! -
Add your detailed videos here
-
Will the team need an extension ladder for this job?
-
What length of ladder is required?
-
Additional Notes (Not required, if none leave blank)
-
Additional Videos or Photos (Not required, if none leave blank)
-
Form Completed? - Checking Yes Will Email The Office






