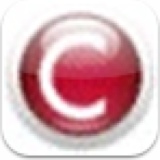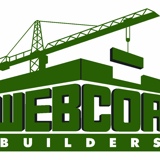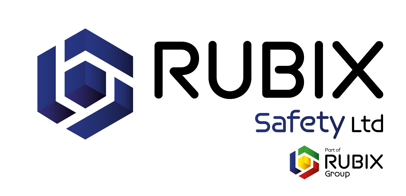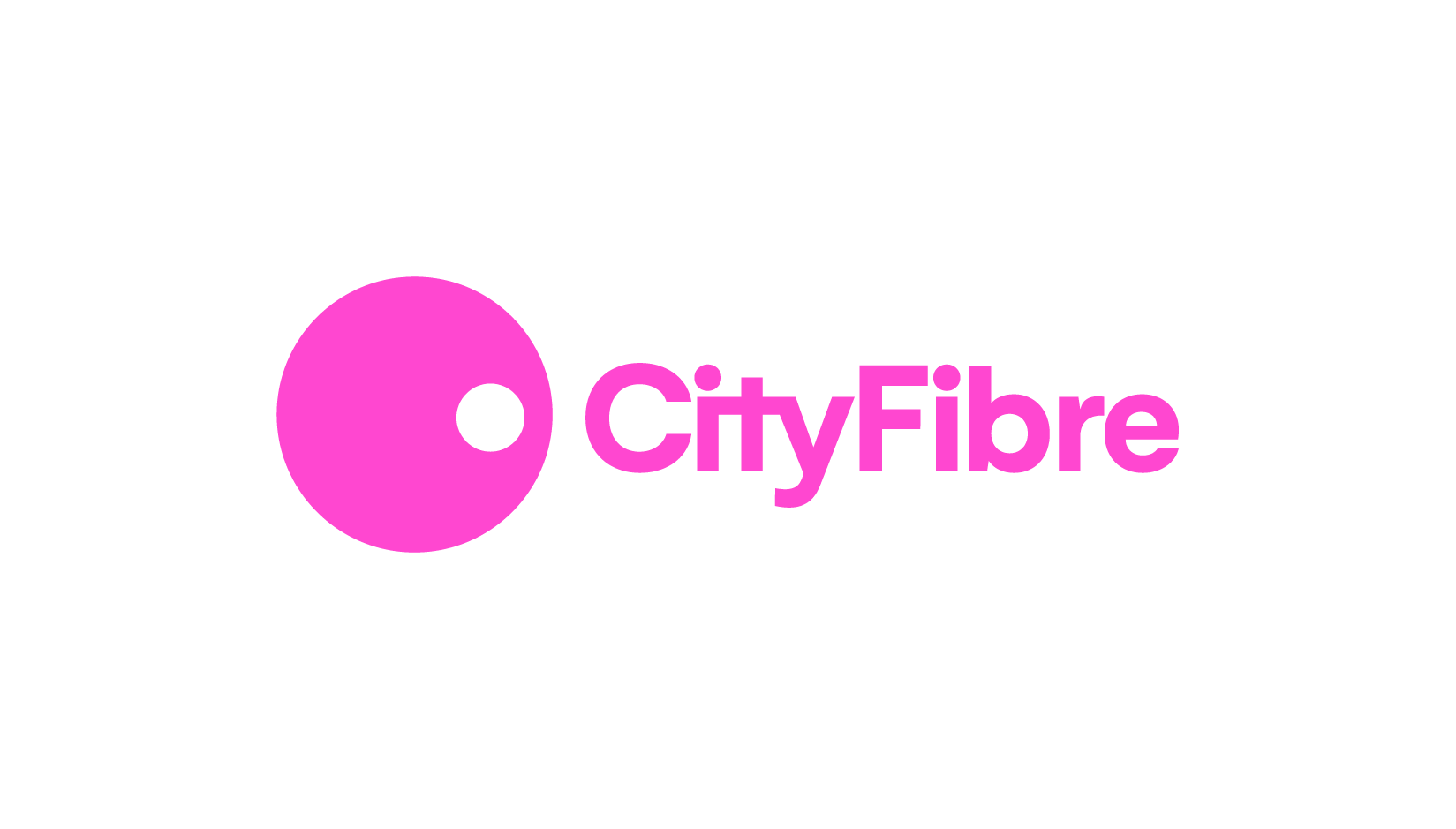Information
-
Document No.
-
Audit Title
-
Client / Site
-
Conducted on
-
Prepared by
-
Location
-
Personnel
-
Photo are critical to the site survey. Make sure before, during or after your customer meeting you take photos of the room, starting with the display wall first moving to your right taking each additional photo. In addition, make sure to add photos of the ceiling, above the ceiling, if access is available, and photos of the floor. Make sure to include floor boxes, furniture and existing equipment.
-
Select Client Type:
- Corporate
- Higher Education
- K-12
- Medical
- State
- Federal/DOD
-
Will CMAS be required for pricing?
-
Will we be working with a Prime Contractor
-
Will GSA pricing be required?
-
Select Type of Opportunity
- Design
- Design Build
- Public Bid
- Qualified Bid
-
What type of room is this? (Select all that apply)
- Conference Room
- Boardroom
- Training Room
- Multi-Purpose room
- Classroom
- Auditorium
- Lecture Hall
- Collaboration
- Video Conferencing
-
Please list your competition with this opportunity:
-
Describe what the customer's objective for this room:
Displays
-
What type of displays will be used in this room?
- Flat Panel
- Front Projection
- Rear Projection
- Video Wall
-
Will any of the displays require annotation capability?
-
Other Notes Engineering should be aware of:
Computer Input Locations
-
Will the room need guest laptop inputs?
-
Does the customer require conference room table inputs?
-
What type of conference room table is this?
- Wood Top
- Stone/Marble/Granite
- Glass Top or Covering
-
Are cable paths available? (i.e. floor box, conduit)
-
Inform the customer a speed bump to cover cable will be required or saw cut and/or coring may be required, which will add cost to the project. Other options to consider - wireless video but full motion video may be degraded
-
Will millwork be required? (i.e. cut-outs for cable cubbies)
-
Insert photo of conference room table and floor box and cable path if applicable.
-
Are wall inputs required?
-
Will all the inputs be located in one area?
-
Describe the other areas the inputs are needed.
-
Will the customer have a dedicated computer in the room?
-
Where will the dedicated computer reside?
-
Will the customer want to display images from a Tablet or Smart Phone device?
-
Will the customer want to room control using tablet device?
-
Other notes engineering should be aware of?
Video and Audio Conferencing
-
Use your SOUND METER APP and take a room noise measurement and indicate the Db levle. It is important to make sure we can use or not use ceiling microphones. In addition, check for HVAC or other noise creating issues like server room above the room, passing planes or trains and/or street traffic.
-
Does the Customer Require Video Conferencing?
-
Does the customer have a Video Conference Standard?
-
Do they have an internal bridge or need a cloud solution?
-
Describe the customer's bridging needs:
-
Will the customer require Web Conferencing Integration?
-
Will the customer require audio conferencing?
-
What type of service to they currently have?
-
Will wireless microphones be required?
-
Is the customer OK with having microphones located on the conference table?
Other Source Devices
-
TV or Satalite?
-
Blu-Ray Player?
-
Document Camera?
-
Do we need to use existing equipment?
-
What type of equipment?
Equipment
-
Manufacture and Model Number
-
Do we need to remove or de-install existing equipment?
-
List what equipment we need to de-install or remove:
-
Who do we deliver the removed or de-installed equipment to?
-
Other or note any items engineering should be aware of:
Control System
-
Manufacture Remotes
-
Touch Panel Control System?
-
Push-Button Control System?
-
Tablet? i.e. IPad
-
CVI recommends a back up control system like button panel or X-Panel since tablet devices have a tendency to jump networks.
-
Will the customer want remote room control capability?
-
Will the customer want management reporting of room and equipment use?
-
Will the customer want room availability displays?
Equipment Location
-
AV equipment needs to be located in a room with proper ventilation and temperature control.
-
Please note desired location of the AV equipment. (i.e. lectern, IDF or if in a credenza we will require internal dimensions)
Room Construction
-
WALL INFORMATION
-
Room Length: Side Wall - use ft and in
-
Room Width- display wall
-
Room Height - Floor to Ceiling
-
Plenum Height - Ceiling to Structure
-
Wall Type
- Dry Wall
- Lath and Plaster
- Wood Paneling over Drywall
- Acoustically Treated Fabric
- Concrete Block
- Glass
- Brick
-
Surface mount conduit - Wiremold - maybe required to run cable to AV equipment.
-
Insert room wall pictures: Starting with Display wall and moving to your right for each additional wall. Add any additional notes to the photo using the annotation feature.
-
Other notes engineering should be aware of? Insulated walls, pre-manufactured walls etc.
-
CEILING INFORMATION
-
Ceiling Type
- 2X2 T-Bar
- 2X4 T-Bar
- Open Grid (T-Bar no tiles)
- Open Rafter
- Drywall
- Canceled Spline
- Cathedral (slanted)
- Corrugated Metal
-
What Type of Construction
-
Does the ceiling have tecture? Popcorn ceiling may have asbestos ask customer and note if it does.
-
Other notes engineering should be aware of:
-
Insert ceiling photos as well as photos above the ceiling. Use the annotation tool to note any issues.
-
FLOOR INFORMATION
-
Concrete Floor?
-
Wooden Joist?
-
Which Floor is the room located on?
- Basement
- First Floor
- 2nd Floor or above
-
Any floors located above this room?
-
What type of floor covering?
-
Insert floor photos - floor boxes, power etc.
-
Other notes engineering should be aware of?
Other Construction Notes
-
Electrical Power in the floor?
-
Voice and Data in the floor?
-
OTHER CONSTRUCTION AND ACCESS ISSUES
-
Service Elevator?
-
Can we work during normal business hours?
-
What are the hours our techs can be on site?
-
Any noise restrictions for the building?
-
Describe the noise limitations: i.e. no hammer drilling before 8am
-
Prevailing Wage?
-
Union Requirement?
-
Does the customer require bonding?
-
Are we required to pull a permit?
-
Do we have parking for Vans?
-
Please note any other access issues, parking limitations and notes:
Furniture In Room
-
List existing furniture in room?
- Conference table
- Instructor Deske
- Installed Seating
- Lectern
- Wall Unit
-
List Furniture CVI is required to provide:
-
Add any room diagrams or notes:













