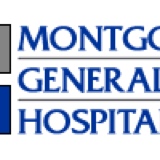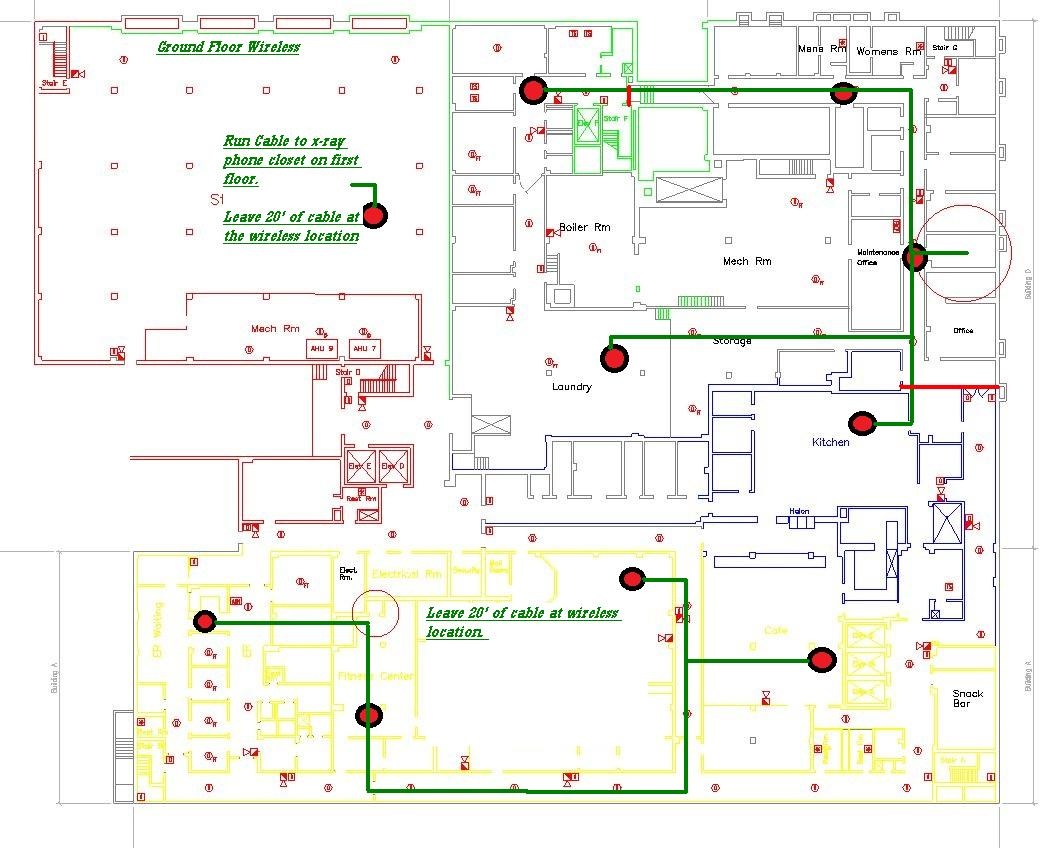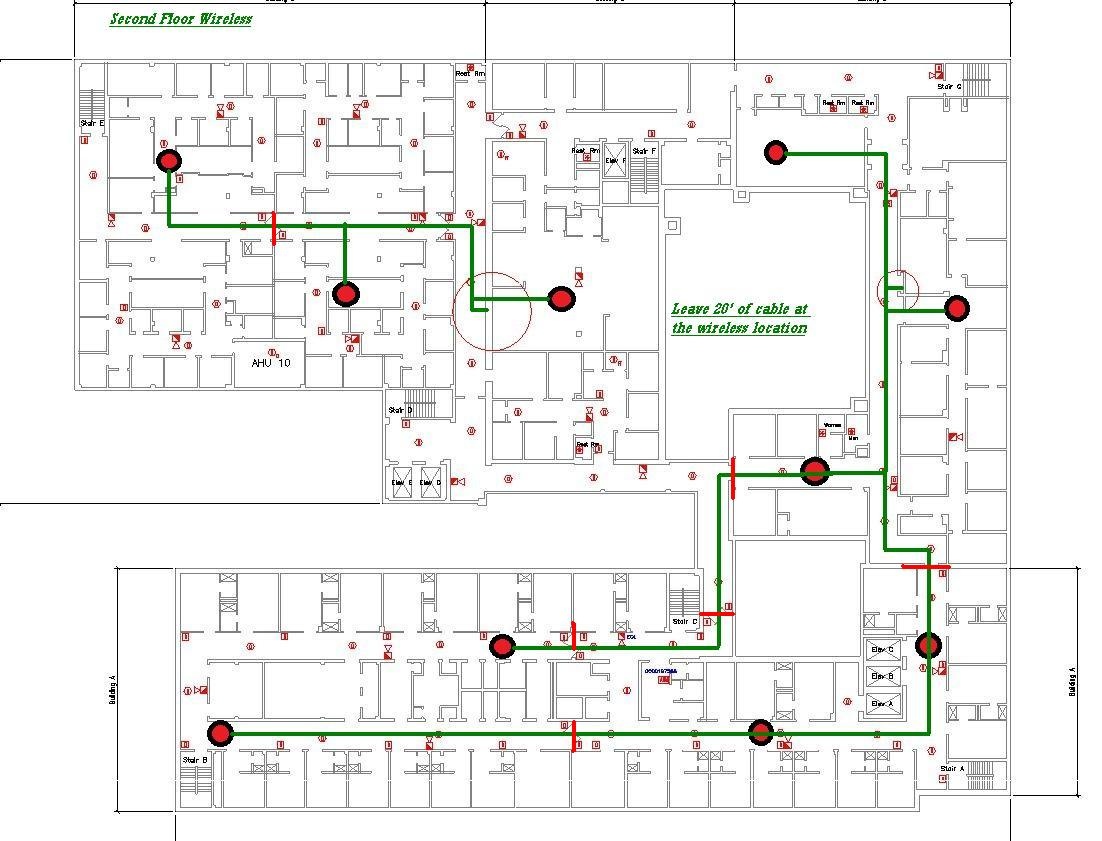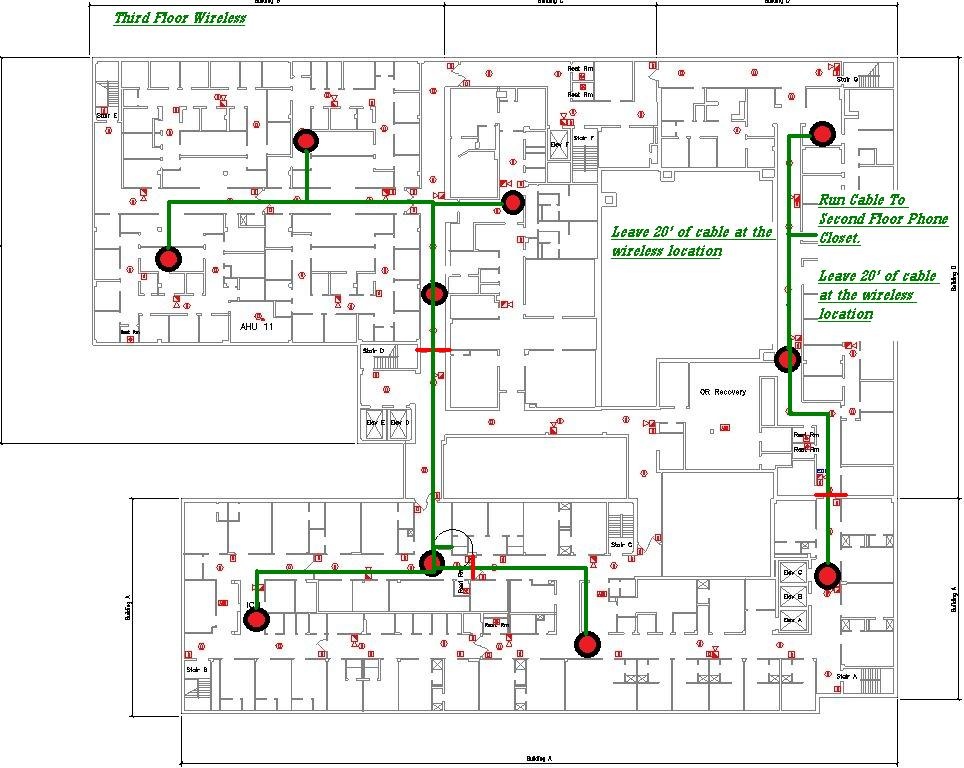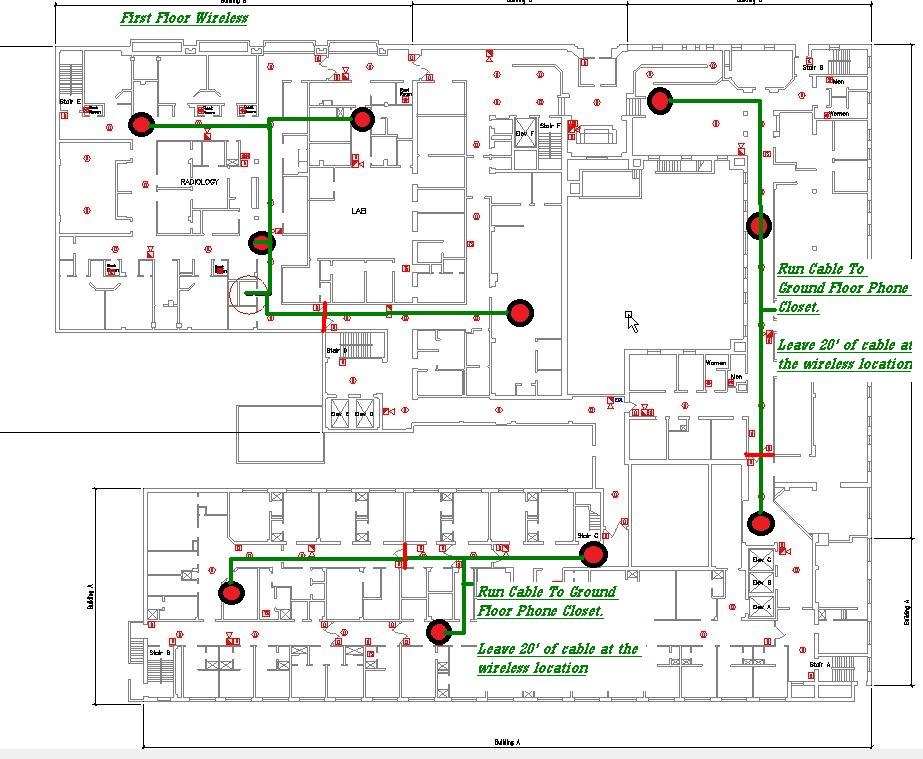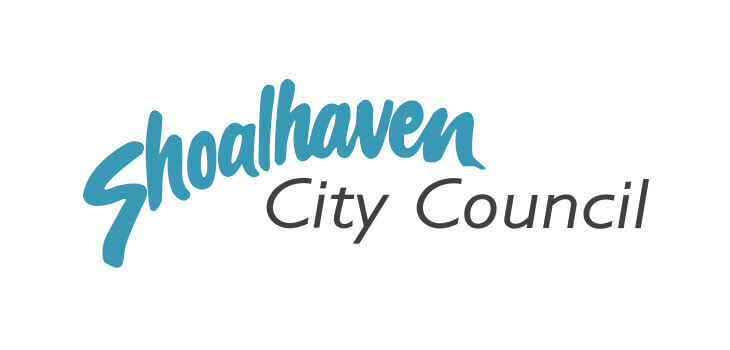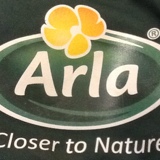Information
-
Document No.
-
Audit Title
-
Client / Site
-
Conducted on
-
Prepared by
-
Location
-
Personnel
Purpose:
-
The purpose of above ceiling permitting/inspections to monitor and guide nursing facility staff, vendors, contractors, and sub-contractors in the process of proper closure of non-rated and rated wall, floor, and ceiling penetrations. The intent to maintain the facility in full compliances with CMS, JC, NFPA, and applicable local and state building codes. Under no circumstances will ceiling tiles be removed and left unattended unless area is properly secured from unauthorized patients, employees, contractors and visitors.
Policy:
-
All rated and non-rated and smoke barriers at Montgomery General Health Care Systems Inc. shall be maintained in a condition equal to or better than original construction in terms of fire and smoke safety. Installing contractors are responsible for the reporting of breaches of any fire or smoke barrier that they create or discover in the course of their operations to Plant Operations department will enforce this policy.
Responsibility:
-
1. The Plant Operations Department is responsible for monitoring and maintaining all systems above the ceilings. (Wiring, cabling, ducting, piping)
-
2. The Plant Operations Department is responsible for conducting all final inspection and closing out the ceilings with the contractor, sub contractor or vendor.
-
3. All contractors, sub contractors, and vendors who are required to conduct business above the ceiling are responsible for obtaining an above ceiling permit from the Plant Operations Department.
-
4. All contractors, sub contractors and vendors are responsible for ensuring that there is a final inspection of their work prior to closing of any ceilings.
-
5. It is the contractor, sub contractors and vendors responsibility to request a pre above ceiling inspection to identify issues of concerns. If this inspection is not requested and completed, the contractor, sub contractor or vendor will take responsibility in bring all above ceiling penetrations along with any system they were installing, moving or modifying up to facility standards.
-
6. All systems and penetrations must remain in compliance with the Life Safety Code.
Procedure:
-
1. All contractors, sub contractors and vendors will be properly identified by a badge and have an above ceiling permit.
-
2. The above ceiling work permit will be displayed in full view on the ladder(s) in the working area.
-
3. All contractors, sub contractors and vendors will be indoctrinated in conducting above ceiling work. The contractor, sub contractor and vendor will tour the area(s) where work will be accomplished.
-
4. All ladders used in above ceiling work will not be made of any type of conductive material to protect the technician from electrical shock.
-
5. All ladders will have the required OSHA and safety label on their ladders.
-
6. Contractors will have all their ladders clearly marked for the ease of identification. Plant Operations Department will do the same.
-
7. During the periods of above ceiling work the craft or technician will ensure that no wires will be hanging down in a loop or loose that could cause injury to another person. If wire needs to hang down from the ceiling, they need to hang to the floor or above a height of 7 feet,
-
8. During the periods of above ceiling work, if the ceiling is going to be abandoned for a period of more than 30 minutes, the ceiling tiles will be re-installed.
-
9. During the periods of meals and breaks, all ceilings will be closed for maximum fire protection
-
10. Any penetration through a non-rated or rated fire assembly will require proper fire stopping. Contractor, sub contractor, or vendor must have the type of fire stopping material approved by Plant Operations. This type of fire stopping must be noted on the permit.
-
11. The contractor shall review with Plant Operations department the following morning all penetrations completed the previous day prior to starting the next day's work.
-
12. Any and all wire, cables (CAT V or CAT VI, telephone, data, etc.) that penetrated non-rated or rated wall, floor or ceiling will be placed in a sleeve and sealed with proper fire stop materials and systems. After the fire stop has fired and sealed has dried and sealed the wire(s) should not be able to move,
-
13. When work is complete and accepted, the permit is removed from the ladder by the Plant Operations Department representative and filled in Plant Operations Department.
-
14. No materials, tools, ladders, etc. shall be left unattended in public areas at any time without prior authorization from Plant Operations.
-
15. All wirings (cables, CAT V or VI, telephone, data, etc.) are suspended in the proper hangers. They are NOT to be hung or tied in any form or fashion to piping, ducting, ceiling hanger, pipe hanger, etc. or laid directly on top of ceilings or grids.
-
16. No wires, cables, or other objects may rest on or be suspended by any fire protection sprinkler piping or supports.
-
17. All piping, ducting, pipe hangers, duct hangers, etc. are supposed to be suspended in accordance with the latest codes and standards,
-
18. All miscellaneous materials (trash, sell pieces, etc.) are to be removed from above the ceiling.
-
19. All penetrations will be completed in accordance with UL System for Wall Penetrations.
-
20. Facility Representative will conduct a prior to work ceiling tile inspection and count the number of damage or broken ceiling tiles. Upon the completion of the above ceiling work and reinstall of ceiling tiles another inspection will be conducted to record any new ceiling tile damage. Contractor will replace broken ceiling tiles at his expense unless otherwise stipulated in work agreement.
Location of work:
-
1. Department:
-
2. Room:
-
Corridor:
Type of work:
-
Electrical
-
Telephone
-
Medical gases
-
Air conditioning
-
Insulation work
-
Fire systems
-
Tube systems
-
Sewer systems
-
Data
-
Other cables
-
Piping
-
Seismic
-
Lightning
-
Nurse call
-
Plumbing systems
-
Fire stopping
Project time period:
-
From: <br>To:
-
Ground Floor
-
First Floor
-
Second Floor
-
Third Floor
Wall Penetrations will affect the following:
-
Rated fire walls
-
Non-rated fire walls
-
Will fire or smoke walls be penetrated?
-
Number of anticipated penetrations:
-
Facility Engineering signature on prior inspection:
-
Facility Engineering signature on final inspection:
