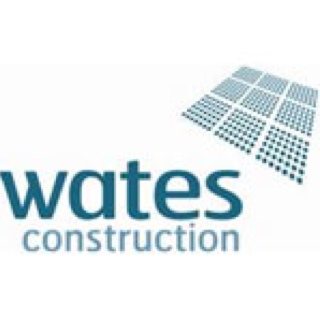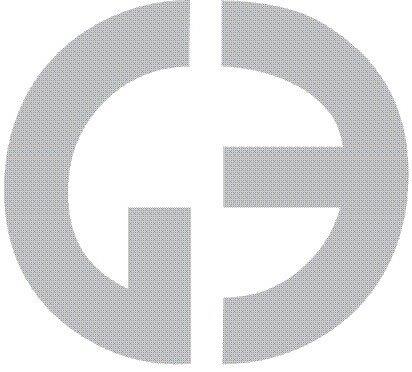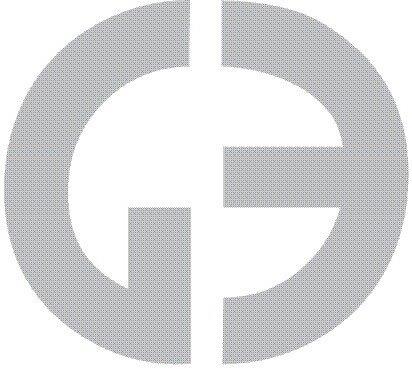Information
-
Document No.
-
Audit Title: Apartment Inspection
-
Plot
-
Block
- Block A
- Block B
- Block C
- Block D
- D town house
- B town house
- 5 story town house
-
Level
- Ground Floor
- level 1
- level 2
- level 3
- level 4
- level 5
- level 6
- level 7
- level 8
- level 9
- Roof
-
Flat Ref
- 1
- 2
- 3
- 4
- 5
- 6
- 7
-
Flat Type
- Social
- Private
- Intermediate
-
Kitchen Type
- Alno
- Manhattan
-
Wates / Greenwich Peninsula
-
Conducted on
-
Prepared by
STAGE ONE ( 1st fix )
ALL ROOMS
-
Sole plates to all internal partitions.
-
3 walls to manifold and HIU.
-
Head track to all internal walls.
-
Flat extract duct and lagging.
-
Insulate, underfloor heating / pressure test.
-
Insulation and sand/cement screed.
-
Cure Screed.
STAGE ONE WCL HOLD POINT: Managers to Sign.
-
Plot Manager:
-
Senior Manager:
STAGE TWO ( 1st fix )
-
LTHW pipework to radiators.
-
Metal stud and board both sides ( inc hockey sticks and ply support )
-
1st fix DHCWS high level from valves in corridor.
-
1st fix sprinkler.
-
Install consumer unit.
-
Cable I.T. Power, Data, AV, Access and fire alarms.
-
Pressure test pipework domestics and heating INS.
-
Fire stopping.
STAGE TWO WCL HOLD POINT: Managers to Sign.
-
Plot Manager:
-
Senior Manager:
STAGE THREE ( 1st fix )
-
Complete boards to ceilings.
-
Dead test.
-
Tape and joint walls and ceilings.
BATHROOM
-
Pipe run outs.
-
Stud frame shower / vanity.
-
Fit bath.
-
Toilet, cistern and shower mixer.
-
Walk in wardrobes, shelving and hanger rail.
KITCHEN
-
Plumber 1st fix.
ALL ROOMS
-
Mist coat.
STAGE THREE WCL HOLD POINT: Managers to Sign.
-
Plot Manager:
-
Senior Manager:
STAGE FOUR ( 2nd fix )
BATHROOMS
-
Fittings to complete bath.
-
2nd fix board, ducts and bath panel with framework.
-
Timber panelling.
-
Tile to bathrooms.
-
Cupboards and shelving.
-
Fix vanity top.
-
Shaving point and LED lights.
-
Floor tiles.
-
Sanitary ware.
-
Complete pipework from isolation valve to appliance.
-
Electrical 2nd fix.
-
Towel rails.
-
Testing.
-
Mastic.
-
Mirrored cabinet doors.
KITCHEN
-
Install kitchen.
-
Site template for work tops.
-
Carpentry 2nd fix including kitchen fittings.
-
Vinyl flooring.
-
Cut in plinths.
-
Fit work tops.
-
Tile kitchen.
-
Electrics 2nd fix.
-
Mastic.
-
Final connections.
-
Test.
-
White goods.
ALL ROOMS
-
Engineered timber flooring and protection.
-
Fix frames and hang doors then remove doors.
-
Skirting sand architraves.
-
Pre decorate inspection.
-
Decorate through except top coat.
-
Fix all face plates and sockets / light switches / luminaries.
-
Smoke heads and heat detectors and grills.
-
Live test.
-
Lighting on.
-
Decorating top coat.
-
Mech finals.
-
Carpentry finals and hang doors.
-
Carpet and underlay to bedrooms.
-
Walkin wardrobes and sliding doors.
-
Commissioning.
-
Builders clean.
-
Sub contractor inspection.
-
Sparkle clean.
-
This inspection sheet confirms that the item or area detailed above is 100% completed in line with the current specification, drawings and pre agreed sample panels although still remaining Sub Contractors responsibility until practical completion has been achieved.
-
Final Inspected by:
-
Approved by:













