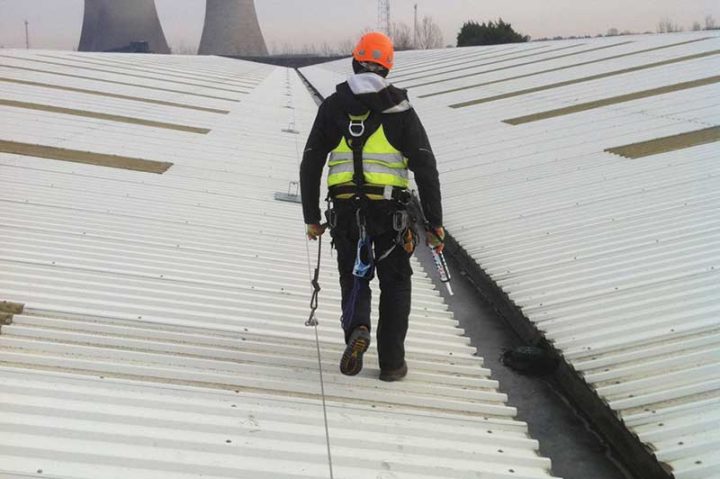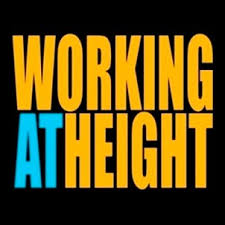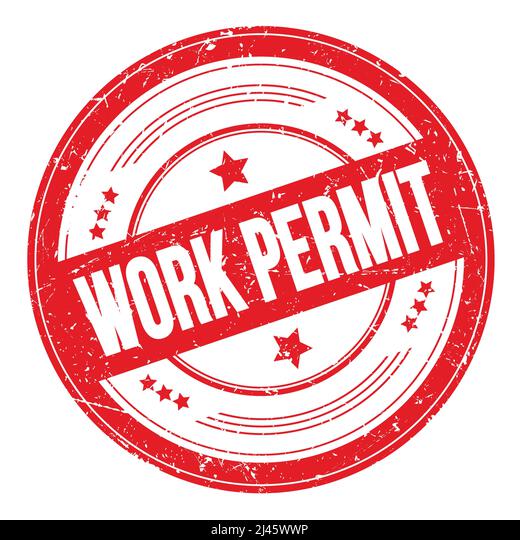Page 1: Initial questions
-
Conducted on
undefined
-
Prepared by
-
Location
Page 2: Main checklist
Roof Structure
-
Roof structures (rafters) are installed properly, attached at the rails, and are not broken or twisted.
-
Roof sections are fastened into side wall at least every 16” (non-laminate)
-
Double rafters are installed by AC and AC prep openings (non-laminate)
-
Roof substrate (decking) seams are offset from roof section and aligned with a rafter (non-laminate)
-
Roof substrate (decking) is mechanically fastened at EVERY edge, seam, and around all cutout openings (non-laminate)
-
Rafters between decking seams are glued and/or mechanically fastened to Roof Substrate (Decking) (non-laminate)
Roof Membrane Prep
-
Roof substrate free of offset seams, high staples, screws, nails or wood splinters (sanded/grinded 100% flush)
-
Roof substrate is 100% free of debris
-
Porous tape such as fiberglass mesh is applied to all substrate (decking) seams (non-laminate)
-
Is primary seal (Butyl Tape) applied on side walls prior to roof membrane being installed
Membrane Install
-
The proper amount of adhesive (glue) is applied and has consistent coverage across the entire roof area (no dry (unglued) areas on the decking)
-
Roof Membrane does not drag across wet glue at front 8’ of roof when being installed
-
Roof Membrane is free of wrinkles, bubbles, sharp edges or debris after install
-
Roof Membrane is squeegeed into glue with consistent pressure across entire roof
-
Roof Membrane is left draped over the front edge of the roof structure a minimum of 6” and secured to the front of the first rafter or decking of roof structure
-
Roof Membrane is wrapped or draped in rear corners
-
Roof cutouts are 100% covered by roof components (no over cuts)
Rails and Components
-
All rails and components have primary seal properly applied and free of debris prior to install
-
Front Roof Rail is secured to front by A) Securing a flat rail where the cap/skin and membrane intersect or<br>B) Be secured with an additional flat rail Note which method
-
All Rails and components are attached with screws in every mounting hole
-
All drip rail splices are be a minimum of 12 inches away from entry door, and completely sealed
-
Rear rails are secured through the rear wall where structural backer exists
Sealants
-
Self Leveling sealant (secondary sealant) is applied over all visible screw heads and around the perimeters of all<br>components (includes all rails on roof)
-
Self Leveling sealant is free of voids, bubbles, or gaps
-
Self Leveling is applied in an aesthetically pleasing manner
-
Secondary seals are free of voids or gaps
-
Unit roof is free of excessive seal and debris
-
Self Leveling pump is being maintained to manufactured instructions (including PSI settings 50-80 PSI)













