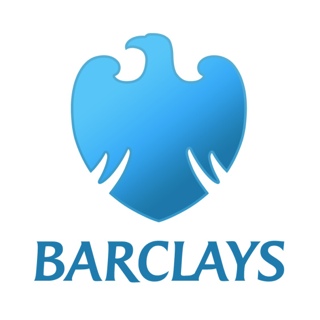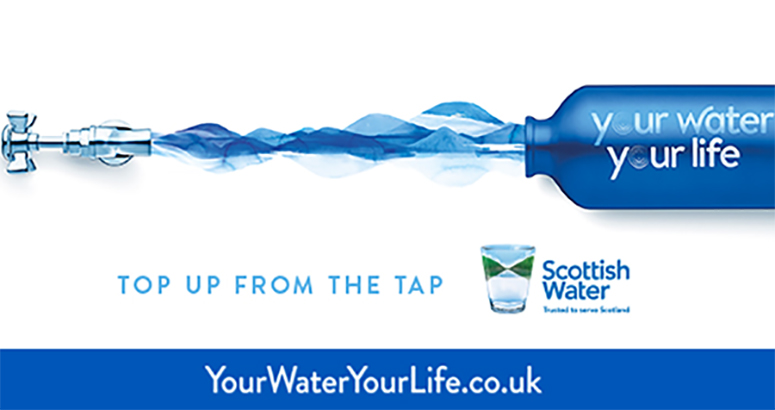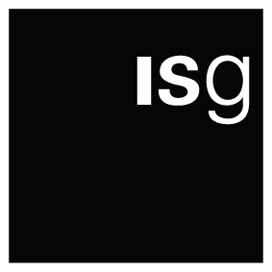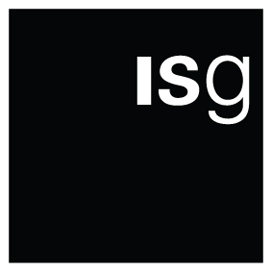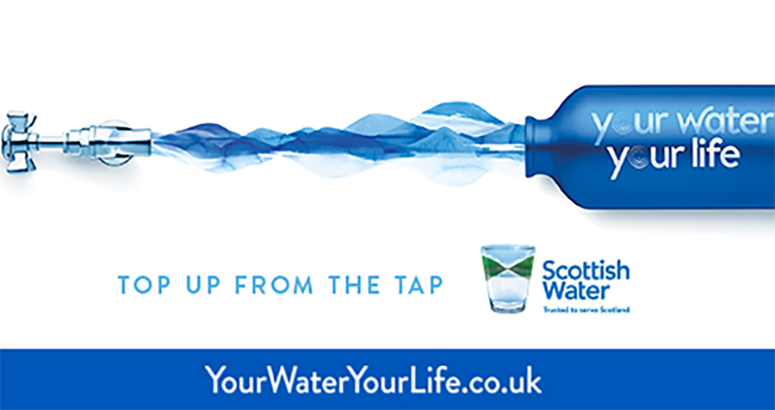Information
PLEASE NOTE THIS DOCUMENT IS TO CAPTURE ENHANCED SCOPE ITEMS ONLY, PLEASE ENSURE A CTA SURVEY IS COMPLETE ALSO
-
Branch Name (Inc. Property ID)
-
RPT ID
-
Conducted on
-
Prepared by:
-
Add signature
-
Contractor
-
Location
ISV Report
Pre-Visit
-
Has project received RPF1 or 2 Approval & are you in receipt of updated redline drawings
-
Has a CTA ISV already been complete
-
Please complete a CTA ISV Audit
-
Is the existing asbestos survey a full R&D report & does it suitably cover new enhanced scope areas?
-
Please confirm if a return visit from BV is required
Existing Security
-
All security camera positions & viewing angles to be recorded for enhanced scope areas
Enhancement 3 - Counter Board Over
-
Is there a requirement for this Enhancement?
-
Confirm Counter Type
-
Please provide photos of proposed deployment area
-
Ensure location is marked on drawing & key dimensions including ceiling heights are taken at the proposed deployment area & added to Survey output pack
-
Confirm existing floor finishes to proposed deployment area
- Vinyl Tiles
- Ceramic Tiles
- Carpet
-
Confirm existing floor construction (May impact install of power)
-
Is there an IT or Tech that needs removing e.g. Counter Terminals, TAU etc
-
Please list requirements
-
Provide photos
-
Are there any other works likely e.g. Relocation of TVs, Bed Boxes or Furniture
-
Please list requirements
-
Provide Photos
Enhancement 4 - Co-Working Space
-
Is there a requirement for this Enhancement?
-
Please provide Photos of proposed area
-
Ensure location is marked on drawing & key dimensions including ceiling heights are taken at the proposed deployment area & added to Survey output pack
-
Confirm existing floor finishes to proposed deployment area
- Vinyl Tiles
- Ceramic Tiles
- Carpet
-
Confirm existing floor construction (May impact install of power)
- Concrete Slab
- Timber / Raised Floor
-
Is there an IT or Tech that needs removing
-
Please list requirements
-
Provide photos
-
Are there any other works likely e.g. Removal / relocation of furniture
-
Please list requirements
-
Provide Photos
Enhancement 5 - Flexible Event Space
-
Is there a requirement for this Enhancement?
-
Please provide Photos of proposed area
-
Ensure location is marked on drawing & key dimensions including ceiling heights are taken at the proposed deployment area & added to Survey output pack
-
Confirm location for storing stackable chairs & mark on drawings
-
Are there any other works likely e.g. Removal / relocation of furniture
-
Provide list of requirements
-
Provide Photos
-
Is there a plan to use existing Premier Banking Survey unit for the event space?
-
Provide Photos
Enhancement 6 - Hospitality for Event Space (4 Thermos, Zip Tap, Tea Trolley, cutlery & crockery as standard)
-
Is there a requirement for this Enhancement?
-
Does existing staff room / tea point have a zip tap or hydro boiler
-
Provide Photos
-
If none existing is there suitable space to install new zip tap Inc. space in cupboard for filter unit?
-
Provide photos
Enhancement 7 - Business Meeting Room
-
Is there a requirement for this Enhancement?
-
Please provide Photos of proposed area
-
Ensure location is marked on drawing, Electric & data points marked & key dimensions including ceiling heights are taken at the proposed deployment area & added to Survey output pack
-
Confirm existing floor finishes to proposed deployment area
-
Does the carpet need replacing?
-
Confirm existing floor construction (May impact install of power)
-
Provide any details of required electrical or data works
Branch Manager Details & Feedback
-
Branch Opening Hours:
-
Branch Manager & Contact Details
-
Discuss proposals with BM and record any comment / Feedback they may have (eg. preferred option, alternative locations, additional requests)
Identified Risks:
-
Please list any identified risks during survey
