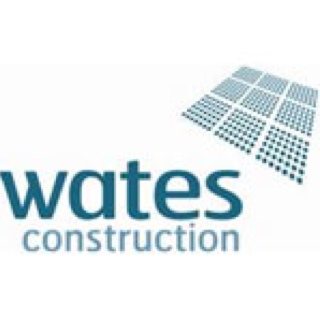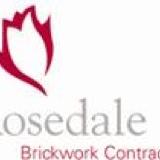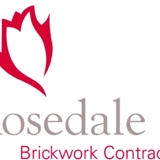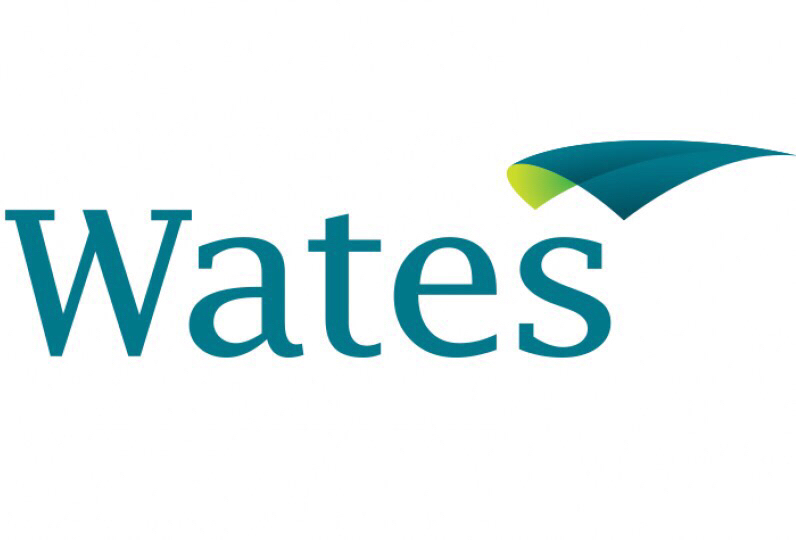Information
-
Document No.
-
Audit Title: Apartment Inspection
-
Plot
-
Block
- Block A
- Block B
- Block C
- Block D
- D town house
- B town house
- 5 story town house
-
Level
- Ground Floor
- level 1
- level 2
- level 3
- level 4
- level 5
- level 6
- level 7
- level 8
- level 9
- Roof
-
Flat Ref
- 1
- 2
- 3
- 4
- 5
- 6
- 7
-
Flat Type
- Social
- Private
- Intermediate
-
Kitchen Type
- Alno
- Manhattan
-
Wates / Greenwich Peninsula
-
Conducted on
-
Prepared by
Drawing Ref:
-
Drawing:
Second Fix:
-
1: Check 2nd fix plot against drawing. inform supervisor of any shortages.
-
2: Check that all electrical points have been cut out and cables are accessible.
-
3: Fit fire barriers (putty pads) into stated back boxes. To be installed as per fire stratagy.
-
4: Confirm wiring is labelled before commencing stripping and termination.
-
5: Ensure correct sleeving is used to identify cables.
-
6: Install all sockets and switches ensuring they are square, level and at correct height.
-
7: Ensure all sockets are tight back to wall.
-
8: Install all ceiling accessories ensuring they are fitted securely.
-
9: Check bonding cables are present, positioned correctly and bond pipe work.
-
10: List any outstanding works to complete 2nd fix.
-
11: All debris removed and placed in skip. All unused materials returned to store.
This inspection sheet confirms that the item or area detailed above is 100% completed in line with the current specification, drawings and pre agreed sample panels although still remaining Sub Contractors responsibility until practical completion has been achieved.
-
Inspected by sub-contractor.
-
Inspected by wates manager.










