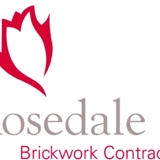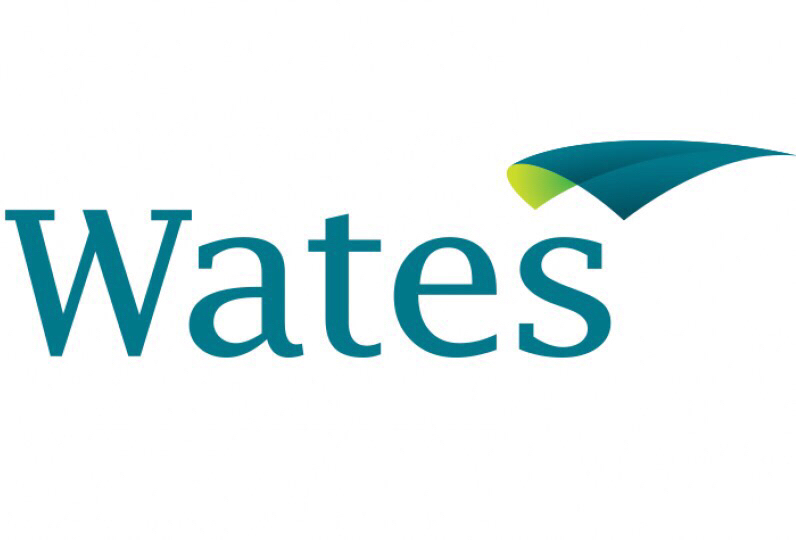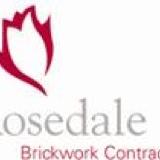Information
-
Document No.
-
Audit Title: Apartment Inspection
-
Plot
-
Block
- Block A
- Block B
- Block C
- Block D
- D town house
- B town house
- 5 story town house
-
Level
- Ground Floor
- level 1
- level 2
- level 3
- level 4
- level 5
- level 6
- level 7
- level 8
- level 9
- Roof
-
Flat Ref
- 1
- 2
- 3
- 4
- 5
- 6
- 7
-
Flat Type
- Social
- Private
- Intermediate
-
Kitchen Type
- Alno
- Manhattan
-
Wates / Greenwich Peninsula
-
Conducted on
-
Prepared by
Drawing ref:
-
Drawing:
First Fix Heating Pipework:
-
1: Check services installed to latest issue mechanical drawings.
-
2: Hep20 services / joints within HIU cupboard to be fully pushed in and check with the click method.
-
3: Hep20 services clipped at correct distances and insulated.
-
4: All hep20 pipework straight.
-
5: Pressure test carried out and witnessed. Witnessed by B&C site manager and Wates manager named below. Copy of pressure certificate on file.
-
Wates Manager:
Soil/vent Pipes:
-
1: All pipework fixed neatly and securely to provide the correct falls.
-
2: Fire collars/wraps fitted and secured where applicable.
-
5: Pressure test carried out and witnessed. Witnessed by B&C site manager and Wates manager named below. Copy of pressure certificate on file.
-
Wates Manager:
This inspection sheet confirms that the item or area detailed above is 100% completed in line with the current specification, drawings and pre agreed sample panels although still remaining Sub Contractors responsibility until practical completion has been achieved.
-
Inspected by sub-contractor.
-
Inspected by wates manager.










