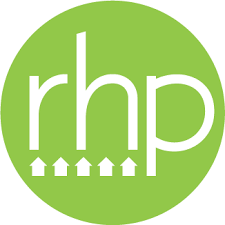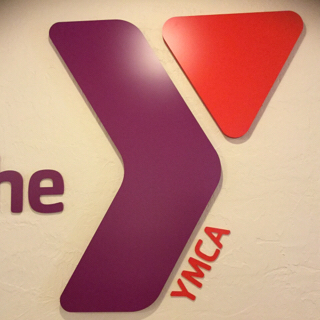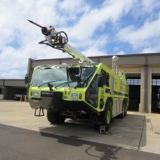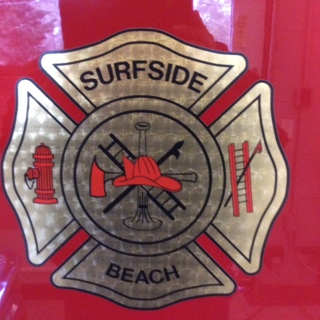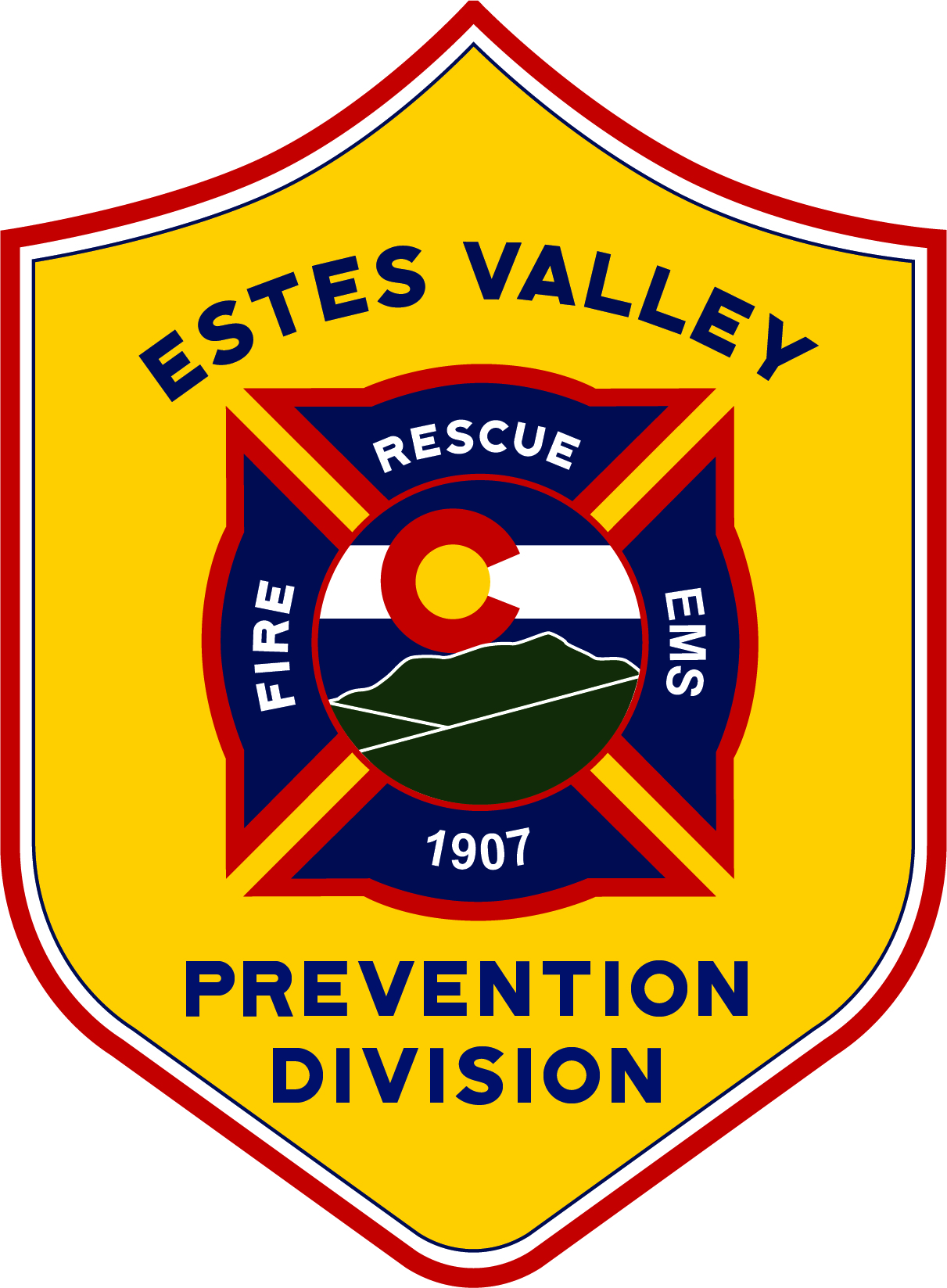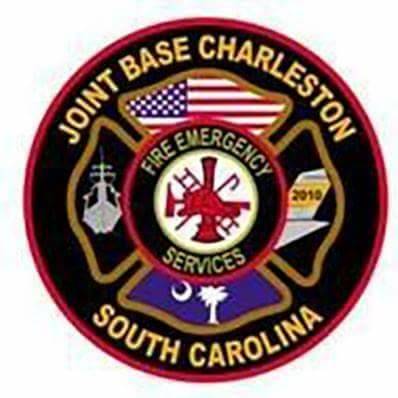Information
-
Audit Title
-
Document No.
-
Client / Site
-
Conducted on
-
Prepared by
-
Location
-
Job Title
1. Building Details
-
undefined
2. Previous Audit
-
2.1 Has there been a previous audit?
-
2.2 Has the last audit been reviewed?
-
2.3 Are there any outstanding actions?
Means of escape from Buildings
3. Evacuation Routes
-
3.1 Are evacuation routes clear of obstructions?
-
3.2 Are final exits clear of obstructions for two metres?
-
3.3 Are the final exits of any adjoining properties clear?
-
Add media
4. Exit Doors
-
4. Is the hardware the correct type?
-
4.2 Are the doors along the evacuation route unlocked and unobstructed?
-
Add media
5. Fire/smoke doors and Walls
-
5.1 Are the fire/smoke doors unobstructed and undamaged?
-
5.2 Can current maintenance records for fire/smoke doors be produced upon request?
-
5.3 Are fire/smoke walls free from unprotected penetration?
-
Add media
6. Evacuation Signs
-
6.1 Do the evacuation signs contain the required information?
-
6.2 Are the evacuation signs/diagrams securely fastened and orientated for the building?
-
Add media
Maintenance of Fire Safety Installations
9. Emergency Lighting
-
9.1 emergency lighting undamaged / working
-
Photos
12. Fire Detection and Alarm Systems
-
12.1 Is the fire detection and alarm system operating with no isolations or faults?
-
12.3 Does the fire alarm have auto dialer
-
12.4 Are unwanted alarm activations managed
-
12.5 Automatic detection to activate AOV only?
-
Photos
14. Sprinkler System
-
14.1 Does the building have a suppression system
15. dry / wet riser
-
15.1 Is dry / wet riser provided
-
15.2 Is a fire hydrant within 18m of the riser
17. Stairwell Pressurisation
-
Information
18. Smoke and Heat Ventilation Systems
-
Information
19. Standby Power Supply
-
Information
20. Fire-fighters / evacuation lift
-
undefined
- Yes
- No
- N/A
Are the maintenance records for the below available?
-
Exit signs Emergency Lighting?
-
Fire extinguishers?
-
Fire Hose Reels?
-
Fire Detection and Alarm Systems?<br>
-
Evacuation Systems?
-
Sprinkler System?
-
On site Hydrant System
-
Hydrant/Sprinkler Pumpsets?
-
Stairwell Pressurisation?
-
Smoke and Heat Ventilation Systems?
-
Standby Power Supply?
-
Fire-fighters / evacuation lift controls inc drop-key
Miscellaneous
22. Miscellaneous
-
22.1 Is housekeeping acceptable?
-
Add media
23. Evacuation Planning, Instruction & Practice
-
23.1 Is there a fire and evacuation plan in place in place or each building?
-
23.2 If multi-occupied building, is the evacuation strategy shared
-
23.3 Are all the fire and evacuation plans kept in the PIB / BIB
-
23.5 Is there a procedure in place to evacuate persons with special needs?
-
23.6 Are all fire and evacuation plans available upon request?
-
23.7 Are all fire and evacuation plans current and reviewed annually?
-
23.12 Have evacuation coordination instructions been given?
-
23.14 Has evacuation drill been conducted annually?
-
23.15 Are evacuation drill records kept and available upon request?
Record Keeping
24. Approval Documents
-
24.1 Are approval documents obtained and kept?
26. Record Security
-
26.1 Are records kept in a way that is reasonably safe from the effects of fire?
-
26.2 Is a copy of al prescribed documents kept in another place?
Sign Off
-
On site representative
-
Auditor's signature
