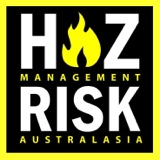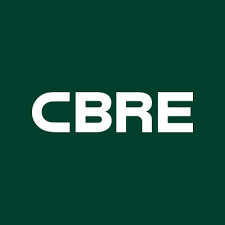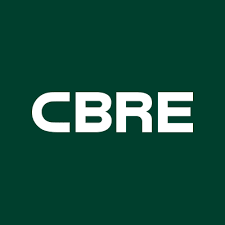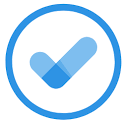Information
-
Document No.
-
Audit Title
-
Client / Site
-
Conducted on
-
Prepared by
-
Location
-
Personnel
CLIENT DETAILS
-
Date of last inspection
-
Date of this inspection
-
Client
-
Address
-
Contact Details
-
Signature
1.0 FIRE FIGHTING EQUIPMENT
1.1 Hydrants
-
a. Location
-
b. Signage
-
c. Operational Readiness
1.2 Boosters
-
a. Access
-
b. Secure
-
c. Signage
-
d. Block plan present & suitable
-
e. Feed hydrants
-
f. Maintenance
1.3 Fire Pumps
-
a. Maintenance
-
b. Stop/start switches operational
-
c. Pump room accessible
-
d. Control valves accessible
1.4 Extinguishers/Blankets
-
a. Maintenance
-
b. Location
-
c. Suitability
-
d. Accessibility
1.5 Hose Reels
-
a. Maintenance
-
b. Operating Instructions
-
c. Signage
-
d. Accessible
2.0 AUTOMATIC FIRE DETECTION & SUPPRESSION SYSTEMS
2.1 Sprinkler Systems
-
a. Maintenance
-
b. Security of valve room
-
c. Signage
-
i. Block plan
-
ii. Location plate
-
iii. DBA Connection
-
iv. Emergency instructions
-
d. Booster connection
-
e. Head clearance
2.2 Monitored/Local Alarms
-
a. Signage
-
b. Zone Plans
-
c. Fire alarm bell
-
d. Code Red ASE unit
-
e. Maintenance
2.3 Gaseous Suppression Systems
-
a. Maintenance
-
b. Audible/Visible indication
-
c. Labelling/Marking
3.0 EGRESS/EVACUATION
3.1 Evacuation
-
a. Maintenance
-
b. System set to AUTO
-
c. Suitable operating manual
-
d. Suitable evacuation procedures
3.2 Egress Facilities
-
a. Exit doors
-
b. Paths of travel
-
c. Signage
3.3 Assembly Areas
-
a. Suitable Location
-
b. Signage
3.4 Lift Installations
-
a. Fire service control
-
b. Lift recall switch
-
c. Signage
4.0 BUILDING FEATURES
4.1 Vehicular Access
-
a. Fire appliance access
4.2 Fire Control Centre
-
a. Requirement
-
b. Equipment
-
c. Door signage
4.3 Fire & Smoke Doors
-
a. Maintenance
-
b. Operation
-
c. Signage
-
d. Accessible
5.0 HOUSEKEEPING
-
5.1 Storage & Cleanliness
6.0 SMOKE HAZARD MANAGEMENT
-
a. Maintenance Records
-
b. Operating Instructions
-
c. Manual switches in auto & labelled
-
d. Status lights ok
7.0 DANGEROUS GOODS
7.1 Placarding
-
a. 010 All entrances, gates placarded
-
b. 011 All dangerous goods storage & handling area placarded (eg building, drum stores)
-
c. 012 All bulk DG placarded
7.2 Spill Containment
-
a. 044 Maintenance
-
b. 045 All DG in bunds
7.3 Emergency Planning
-
a. 170 Emergency Plans
-
b. 172 Manifest
-
c. 185 Control of fire hazards (housekeeping)
8.0 EXTERNAL
-
a. Required fire breaks
-
b. Rubbish stored appropriately
-
c. Exposure to neighbouring hazards
-
Details
9.0 FIRE SAFETY TRAINING
-
a. Are staff trained in the use of fire extinguishers?
-
Last course conducted
-
Refresher Due
-
b. Are staff trained in Emergency Evacuation? (Emergency Workplace Warden)
-
Last course conducted
-
Refresher Due
-
c. Would you be happy for HazRisk to provide a quote for fire safety training?
9.0 ADDITIONAL INFORMATION
-
Areas to be Rectified
-
Inspection Concluded
-
Recommended date for next Audit/Training
-
HazRisk Representative conducting inspection













