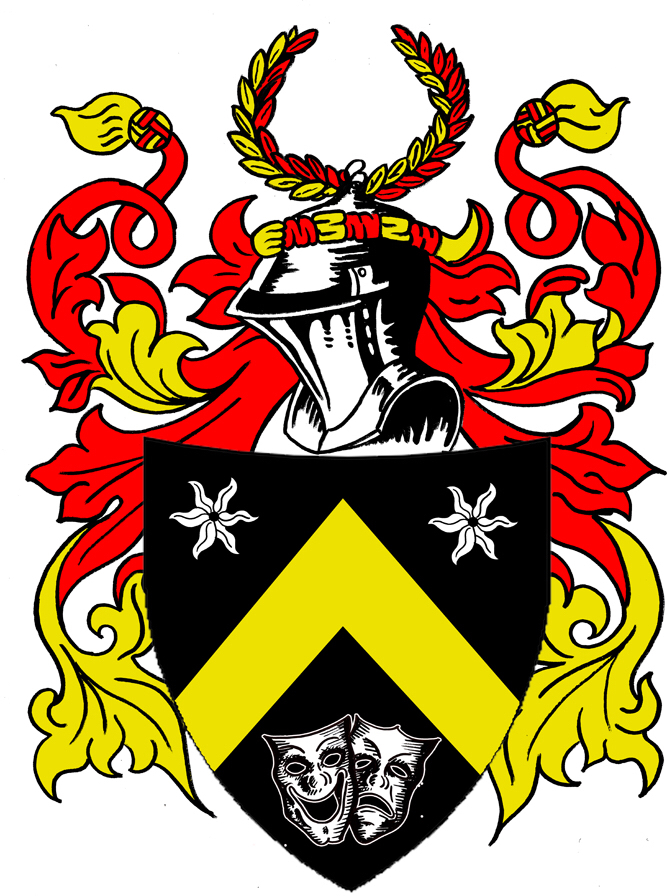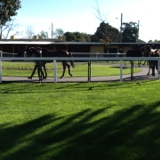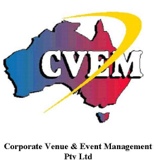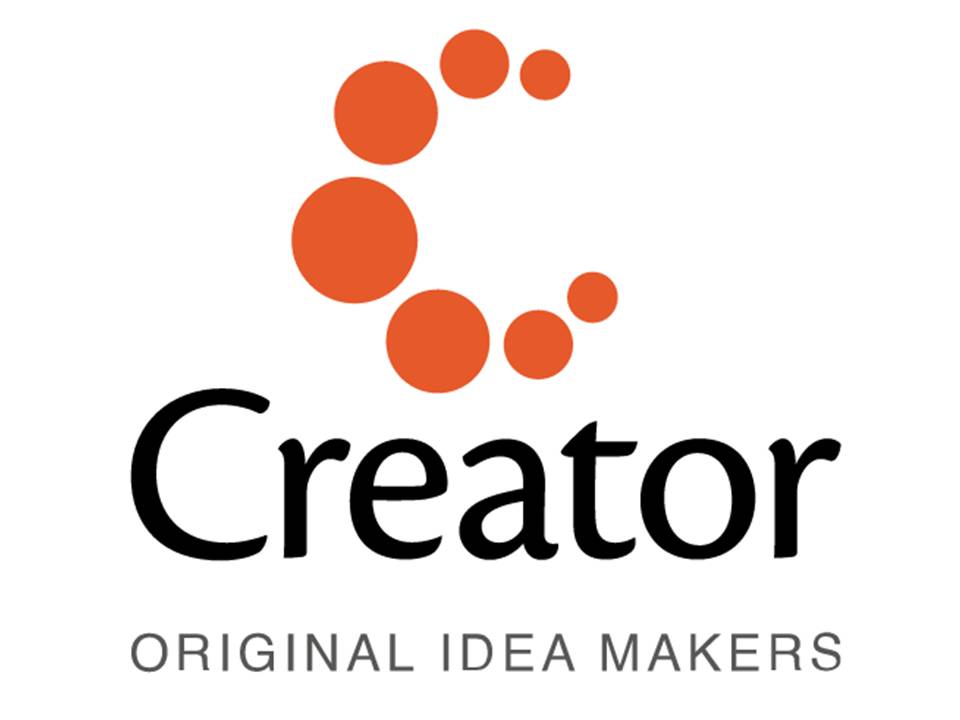Title Page
-
Document No.
-
Audit Title
-
Client / Site
-
Conducted on
-
Prepared by
-
Location
-
Personnel
Venue inspection checklist
-
Evacuation plan displayed
-
Hazard list is on hand
-
Safety and operational instructions on display
Operational equipment
-
Fire extinguishers in place and clearly marked<br>
-
Fire extinguishers inspection current<br>
-
Fire extinguishers clear if obstructions
-
Manual call points clear of obstr
-
Exit doors easily opened
-
Exit doors clear of obstructions
-
Exit lighting working
Building Safety
-
Lighting sufficient for public flow safety
-
Floor surfaces even and uncluttered
-
Entry and egress points clear of obstructions
-
Stairways clear of obstructions
-
Hand rails in good order
-
Rubbish bins located at suitable points and clear of exits
Fire And Safety Warden Checks for the following areas completed
-
Bowl and concourse
-
Chairmans VIPLounge
-
Level 0
-
Level 1
-
Level 2
-
Level 3
-
Level 4
-
Mezzanine Bar
-
Northern External Crash Gates
-
Northern Internal Doors
-
Players Area
-
Southern Exit Gates
-
Concourse for exhibition events only
General comments
-
Items that may require maintence prior to next event
-
Checklist completed
-
-
Name and COA number of person completing audit










