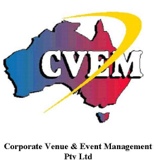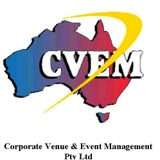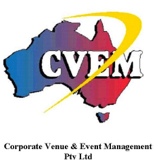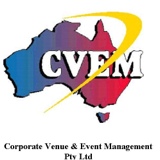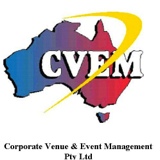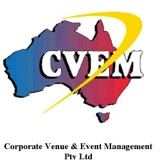Information
-
Document No.
-
Audit Title
-
Client / Site
-
Conducted on
-
Prepared by
-
Location
-
Personnel
EVENT LEVEL
-
1. EWIS in automatic mode
-
2. Fire installation program clear and online (If not which sections isolated or in fault)
-
Chief Warden notified of sections isolated
-
3. Fire roller shutter areas clear
-
a. Shutter 1
-
b. Shutter 2
-
c. Shutter 3
-
d. Shutter 4
-
e. Shutter 5
-
4. Overhead sprinkler systems clear
-
5. Storage areas stacked appropriately
-
6. All external fire doors / exit areas checked for clearance
-
7. One plant room opened for a cursory inspection
-
8. Illuminated exit signs checked
-
A. Green room
-
B. blue room
-
C. Staff amenities
-
D. Backstage
-
E. ballroom
-
9. 20% of fire protection equipment in place (hydrants / hose reels)
-
10. 20% of fire pillows checked and are in place
-
11. 20% of internal exit doors opened to ensure ease of operation
-
12. All egress / aisles / stairs / vomit pry paths checked and cleared
-
13. Random WIP checked and operated
-
14. Exit stairwells checked from those doors opened
SERVICE YARD AND OUTSIDE OF BUILDING
-
15. All combustible materials stored appropriately
-
16. All fire doors / exits checked clear outside
-
17. Standard pathway cleared from grand ballroom fire / exit doors
-
18. Sprinkler control rooms locked and valves locked in the open position
-
A. Loading dock
-
B. Northern foyer
-
C. Box office
-
19. Fire control room
-
A. EWIS in automatic mode
-
B. computer operating
-
C. Installation online
-
D. Sections isolated or in fault
-
E. sprinkler & hydrant booster ok
-
F. External emergency kits checked (warden equipment)
-
G. Re-union warden ( northern foyer)
-
H. Lost person warden (staff entry)
-
I. Public communications (grand foyer)
-
20. 20% of fire protection equipment in place hydrants / hose reels
-
21. 20% of internal exit doors opened to ensure ease of operation
-
22. Exit stairwells checked from those doors opened
-
23. All egress / aisle / stair / vomit pry paths checked and clear
-
24 illuminated exit signs checked
-
25. Random WIP checked and operated
CONCOURSE
-
26. One comms room opened for cursory inspection
-
27. Visually check Boulevard Cafe and kitchen
-
28. All external fire doors / exit areas checked for clearance
-
A. Seating clear Northern Food Court
-
B. Seating clear Northern Foyer
-
C. Smoking balcony opposite door 10
-
29. 20% of fire protection equipment in place (hydrants / hose reels
-
30. 20% of fire pillows checked they are in place
-
31. All egress / aisles / stair / vomitory paths checked and clear
-
32. Illuminated exit signs checked
-
33. Random WIP checked and operated
-
34. Exit stairwells checked from those doors opened
CLUB LEVEL
-
35. Visually check Club Cafe seating and kitchen
-
36. Comms room opened for cursory inspection
-
37. 20% of fire protection equipment in place (hydrants / hose reels)
-
38. 20% of fire pillows checked they are in place
-
39. 20% of internal fire doors opened to ensure ease of operation
-
40. All egress / aisle / stair / vomitory paths checked and clear
-
41. Illuminated exit signs checked
-
42. Random WIP checked and operated
-
43. Exit stairwells checked from those doors opened
SUITE LEVEL
-
44. Visually check suites to be used during event
-
45. Visually check suite kitchen
-
46. One plant room opened for cursory inspection
-
47. 20% of fire protection equipment in place (hydrants / hose reels)
-
48. 20% of fire pillows checked and are in place
-
49. 20% of exit doors opened to ensure ease of operation
-
50. All egress / aisles / stair / vomitory paths checked and clear
-
51. Illuminated exit signs checked
-
52. Random WIP checked and operated
-
53. Exit stairwells checked from those doors opened
UPPER CONCOURSE
-
54. Comms room opened for cursory inspection
-
55. 20% of fire protection equipment in place (hydrants / hose reels)
-
56. 20% fire pillows checked they are in place
-
57. 20% of exit doors opened to ensure ease of operation
-
58. All egress / aisles / stair / vomitory paths checked and clear
-
59. Random WIP checked and operated
-
60. Exit stairwells checked from those doors opened
-
61. Illuminated exit signs checked
MEDIA LEVEL & CATWALK
-
62. ENSURE MANUAL VESDA PANEL NOT ISOLATED
-
63. 20% of fire protection equipment in place (hydrants / hose reels)
-
64. 20% fire pillows checked they are in place
-
65. 20% of exit doors opened to ensure ease of operation
-
66. Random WIP checked and operated
-
67. Illuminated exit signs checked
-
68. All egress / aisles / stair / vomitory paths checked and clear
-
69. Exit stairwells checked from point 43
ARENA BOWL
-
70. 20% of fire protection equipment in place (hydrants / hose reels)
-
71. All egress / aisles / stair / vomitory paths checked and clear
-
72. Illuminated exit signs checked
GENERAL
-
73. Check with chief warden which areas need automatic fire protection isolated (check point 2)<br>NOTE AREAS AND WHY
-
Are they now isolated
-
74. Extra event fire safety equipment in place (ie. Fuel dump)
-
75. Cabling and equipment in public thoroughfares not ubstructing
-
76. Chief warden and deputy warden on channel 1
-
77. Radios charged and spare batteries on hand
-
78. Attend supervisor brief
-
A. Topic covered how to locate hose reel / extinguisher
-
B. how to locate WIP
-
C. How to call for medical help
-
D. How to report an emergency
-
79. Attend medical team brief
-
80. Identify medical team leader
-
81. Identify security team leader
FINAL PRE-EVENT CHECK
-
82. All safety breaches rectified
-
83. Communications control room staffed by security manager
-
84. Chief warden notified all is clear
-
Add signature
INCIDENTS
-
Incident 1
-
Details of incident
-
Add media
-
Select date
-
DCW NAME
-
PERSON INVOLVED
-
WITNESS IF IDENTIFIED
-
Incident 2
-
Details of incident
-
Details of incident
-
Add media
-
Select date
-
DCW NAME
-
PERSON INVOLVED
-
WITNESS IF IDENTIFIED
-
Incident 3
-
Details of incident
-
Details of incident
-
Add media
-
Select date
-
DCW NAME
-
PERSON INVOLVED
-
WITNESS IF IDENTIFIED
-
Incident 4
-
Details of incident
-
Add media
-
Select date
-
DCW NAME
-
PERSON INVOLVED
-
WITNESS IF IDENTIFIED
