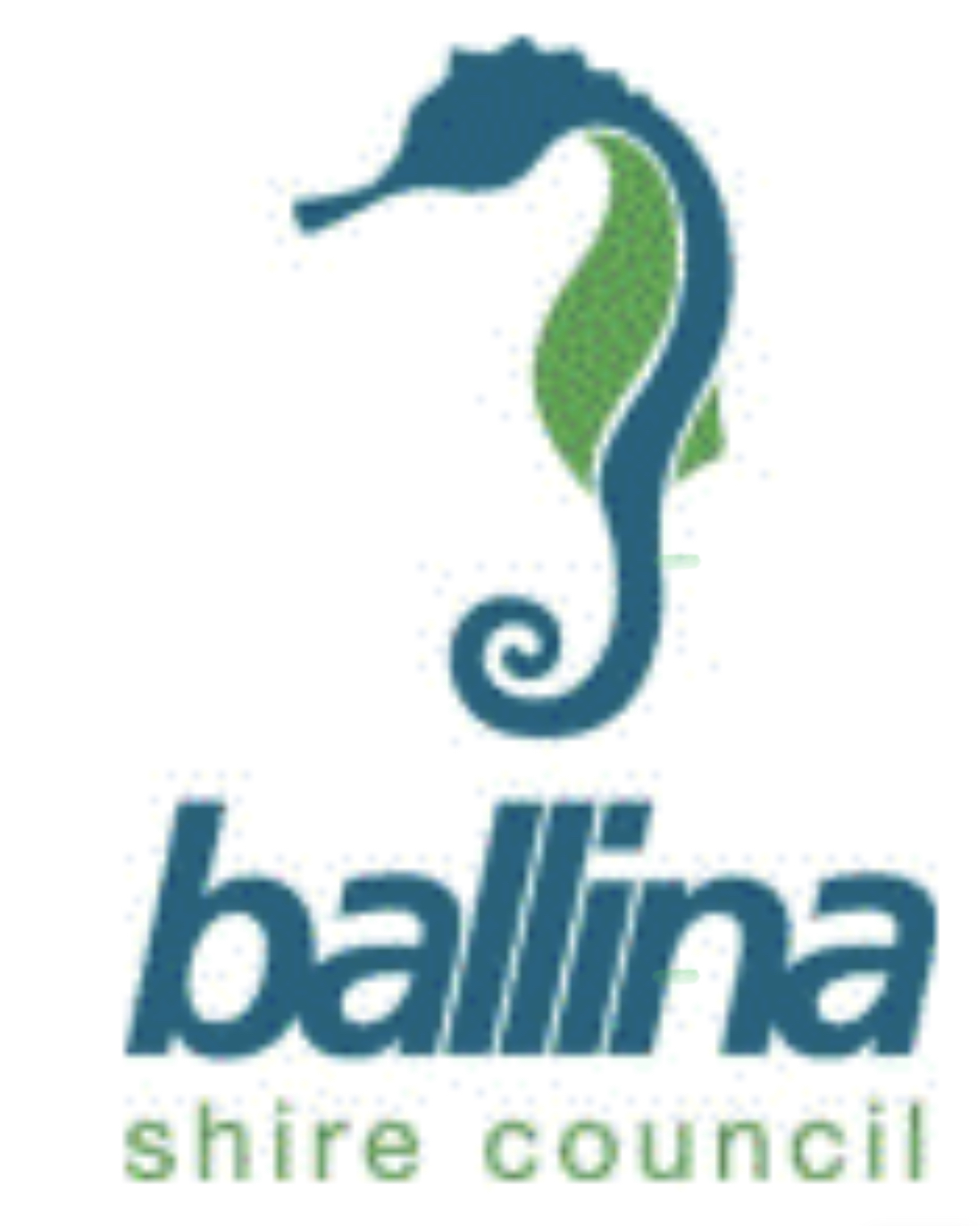Title Page
-
Application No. & Property Address
-
Contact Person's Details
-
Description of Works
-
Date of inspection
-
Inspection Officer
-
Certifier Registration No. BDC -
-
Are adequate environmental and amenity site controls in place?
-
Has a HBFC Certificate or Owner Builder permit been provided?
-
Pre-development Site Inspection
-
undefined
-
Footing Inspection
-
Set out of the building consistent with the approved documents?
-
Excavation area is in accordance with the approved documents?
-
Slab levels and ground levels consistent with the approved plans?
-
Footing locations, size and depths as per approved design?
-
Stepped footing reinforcement goes from top of top steel to bottom of bottom steel?
-
Cover to reinforcement satisfactory and trenches clear of lose material?
-
Slab thickness and thickening beams as per approved design?
-
Size, location, laps and corner details of reinforcement as per approved design?
-
Penetrations (e.g. plumbing) allow the element to perform as designed?
-
Damp proof barrier (eg.membrane) installed?
-
Termite barrier installed to penetrations and perimeter or use of slab edge as barrier?
-
Works is generally in accordance with the approved design?
-
undefined
-
Slab Inspection
-
Set out of the building consistent with the approved documents?
-
Excavation area is in accordance with the approved documents?
-
Slab levels and ground levels consistent with the approved plans?
-
Footing locations, size and depths as per approved design?
-
Stepped footing reinforcement goes from top of top steel to bottom of bottom steel?
-
Cover to reinforcement satisfactory and trenches clear of lose material?
-
Slab thickness and thickening beams as per approved design?
-
Size, location, laps and corner details of reinforcement as per approved design?
-
Penetrations (e.g. plumbing) allow the element to perform as designed?
-
Damp proof barrier (eg.membrane) installed?
-
Works is generally in accordance with the approved design?
-
Termite barrier installed to penetrations and perimeter or use of slab edge as barrier?
-
undefined
-
Other In-situ Concrete Structure
-
undefined
-
Stormwater Inspection
-
Stormwater drainage connection(s) visible and able to be inspected?
-
Stormwater drainage connection(s) consistent with the approved design or satisfactory?
-
Type of pipes consistent with the approved design or satisfactory?
-
Pipe sizes consistent with the approved design or satisfactory?
-
Where stormwater management, or civil design, has been approved a works as executed drawing and/certification has been provided?
-
undefined
-
Frame Inspection
-
Layout and configuration is consistent with the approved documents?
-
Size and span of timbers, stress grades, durability, bushfire resistance satisfactory?
-
Point & concentrated loads supported?
-
Structural steel as per approved design?
- Yes
- No
-
Notching and penetrations of framing elements satisfactory?
-
Cavity width, cavity ties, flashings and dampproof courses satisfactory?
-
Articulation joints provided in brickwork?
-
Bracing location, type, nailing pattern and fixing to slab or floor frame satisfactory?
-
Tie-down location, type and fixing from roof frame to floor frame or slab satisfactory?
-
Wet area substrate is concrete, compressed FC or WR plywood?
-
If particleboard floor, discuss wet areas and possible use of FC tile underlay product.
-
Accessible sanitary compartments, doorways and circulation spaces to AS 1428?
-
undefined
-
Wet Area Inspection Inspection
-
Location & type of wet areas consistent with approved plans?
-
Waterproofing system consistent with approved documents/spec’s?
-
Membrane installed to the extent required?
-
Substrate material appropriate for its intended use?
-
Membrane appropriate for its intended use?
-
Membrane installed to manufacturers’ spec’s as far as can be ascertained?
-
Membrane installed without defects or damage (no holes/damage etc)?
-
Waterstops installed at doorways and other locations as required?
-
undefined
-
Fire Rated Construction / Penetrations Inspection
-
undefined
-
Swimming Pool Barrier Inspection
-
undefined
-
Final Inspection
-
OC Application been lodged on NSW Planning Portal?
-
A Construction Certificate or Complying Development Certificate been issued?
-
Council has the following documents that have been relied upon?<br>• Development Consent<br>• Construction Certificate or Complying Development Certificate<br>• Approved Plans and Specifications.<br>• BASIX certificate (if required)<br>• Critical stage inspection reports<br>• Relevant compliance certificates
-
The building is consistent with development consent?
-
The building is consistent with the BASIX Certificate?
-
All critical stage inspections been carried out?
-
Any Pre-Occupation Certificate conditions been satisfied?
-
All other conditions of consent been satisfactorily satisfied?
-
There are no outstanding compliance actions or orders and any complaints made by the public been resolved or addressed?
-
The building is suitable for occupation in accordance with its classification?
-
The building will not be a hazard to the health & safety of the occupants?
-
undefined
-
Other Building Inspection
-
undefined
-
Is this a re-inspection?
-
undefined
-
Have all necessary compliance certificates been provided? If "No", please provide those certificates as marked.
-
AHD Floor Level Certificate
-
AHD Fill Level Certificate
-
Termite Management Certificate
-
Set-out survey
-
Certificate for foundation material
-
Amended engineering details for variation of works
-
Certification of slip resistant stair finish to AS 4586
-
Waterproofing Certificate
-
Glazing of windows and doors
-
Glazed assemblies that are not in external walls
-
Glazing of balustrades and / or pool fencing
-
Smoke alarm installation certificate
-
Certification of penetrations to Fire Rated Elements
-
Certification of construction to sound transmission levels
-
Certification of all the installation of all BASIX commitments
-
Roof truss Certificate
-
Insulation Certificate
-
Pool water recirculation system to AS 1926.3
-
Final Fire Safety Certificate
-
undefined
-
General Notes
-
undefined
-
Inspection Result
-
Matters to be addressed
-
undefined
-
Is re-inspection required?
-
Matters to be addressed
-
undefined
-
Inspection Officer’s Signature:











