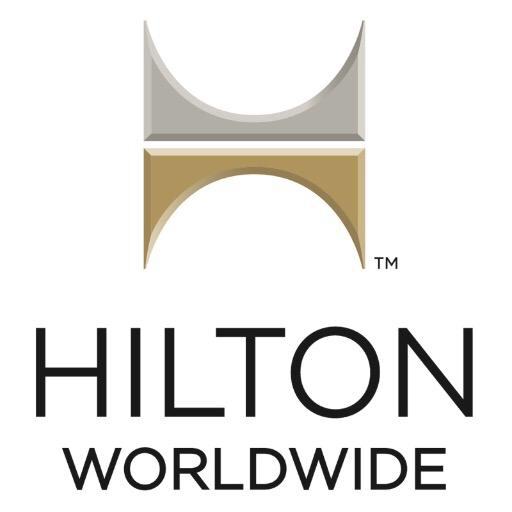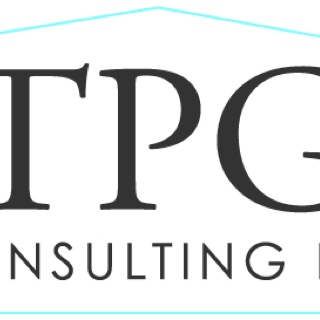Title Page
-
Document No.
-
Audit Title
-
Client / Site
-
Conducted on
-
Prepared by
-
Location
-
Personnel
General Information
-
Capex Rooms renovation brief
PROJECT INFORMATION
-
Budget:
-
Total number of keys being renovated:
-
Brief to be agreed by:
-
Consultant appointments (issued / signed) by:
-
Design Concept Approval by:
-
Design Development Approval by:
-
Design Construction Approval by:
-
DRC Approval by:
-
MUR approval by:
-
PTE by:
-
AFE by:
-
ATP by:
-
Contract status ( Issued / Signed) by:
-
Start date
-
Completion date
-
Final account (project close out) by:
-
Completion file by:
CLIENT OBJECTIVES
-
This section must trigger conversations with the various stakeholders in order to determine their overall aspirations, new concepts, outlet types, covers, rooms, market share, price uplifts etc.
-
General Objective - Asset Manager Consulted
-
Rooms Objective - Ops/GM Consulted
-
Design Objective - Design Team Consulted (Design Brief)
-
Quality - Reference Hotels / competitors
-
Noted QA deficiencies addressed
-
GSTS feedback addressed
-
Other:
-
Other:
RISKS
-
General Notes
-
Required surveys
-
Identified Approvals
2509 CIRCULATION
Corridors
-
Guest corridor Floor 1.65m (double loaded) /1.5m (single loaded)
-
Axminster Carpet & underlay
-
Base
-
Walls
-
Ceiling finish
-
Ceiling height 2.4m
-
Ceiling treatment & Cornice
-
duplex power sockets every 15m
-
Decorative light fixtures, wall sconces and ceiling fixtures
-
Lighting to meet 150lux at guestroom entrance and 100lux in circulation
-
Door room numbering signage
-
Service area Doors
-
Artwork & Mirrors
-
Window treatment
-
Lift Lobby FF&E
-
Corridor FF&E
-
Wayfinding signage
FLS
-
Sprinkler
-
Speaker / horn at 65dBA
-
Xenon strobe unit
-
Smoke alarm
-
Emergency lighting
-
Fire escape signage
2510 GUESTROOM
Guestroom / Suites
-
Minimum size 32m² achieved
Doors
-
Entrance door, solid core, timber veneer, 3 commercial grade hinges
-
Entrance door, 915mm * 2040mm
-
Wall mounted door stop
-
Electronic lockset
-
Automatic, 2 stage, Hydraulic door closer
-
Sound stripping and drop-down seal
-
180°, One way viewer at 1.5m
-
Safety latch and door guard at 1.2m
-
Stone threshold to entrance doors
-
Connecting doors, 800mm * 2000mm
-
Connecting door opens 180°
-
Connecting door with latch set with operating lever on room side only
-
Connecting door with thumb turn deadbolt, 25mm throw and blank plate on opp side of door
-
Safety latch and door guard to connecting door at 1.2m
-
Stone threshold to connecting doors
-
Sound stripping and drop-down seal to connecting doors
-
Sliding, shatterproof or tempered, glass doors to have non keyed auxillary locking device
Windows
-
Aluminum framed, insulated windows - when operable do not open more than 102mm
-
Sills
-
Frame, Mullion and Jambs
-
Handle
-
Decorative sheer, blackout lined with 200% fullness
-
Drapery clearance at ceiling and floor
-
Top treatment by window pocket, soffits or crown moulding, pelmet etc
-
Drapery overlaps
-
Drapery velcroed to wall where windows full width
-
Sheers with 250% fullness
-
2 or 3 track system for drapery
-
Rods
-
motorised / manual blinds
-
Other:
Finishes
-
Floor – Axminster Carpet
-
Floor – Porcelain Tile
-
Floor – Natural Stone
-
Floor – Timber tongue and groove
-
Decorative hard surface flooring at the guestroom entry
-
Base
-
Wall - Bedhead
-
Wall - Opposite bedhead
-
Wall - Bathroom
-
Ceiling
-
Coving/Cornice
-
Balcony Floor
-
Balcony Walls
-
Balcony screens
-
Balcony Railings
Closet
-
Enclosed closet, 1.1m min width and 55cm deep
-
Hilton valet in lieu of traditional closet
-
Chrome coat rod at 1.6m and shelf, 45cm deep, at 1.8m
-
Closet doors
-
Automatic on/off LED light strip
-
Wooden hangers
-
Iron, ironing board and organiser
-
Blanket (optional)
-
LED Lighting to closet
Bed
-
Bed frame
-
Platform bed
-
Mattress (for existing hotels mattresses over 7 years old need to be replaced)
-
No zip and link mattresses
-
Bedding, Pillows, Blankets
-
35cm between beds, or bed and wall
Furnishings, Fixtures and Equipment
-
Headboard(s) min 2"/50mm below the top of box spring
-
Reading lights LED (locally switched)
-
Bedside surface(s) - top level with mattress top
-
Drawer storage. Clothes drawers, min 4
-
Entertainment zone, reinforced casegood for TV mounting
-
Centre of TV 33cm above top of mattress
-
Work area finishes
-
Work area 760mm high and min area 1.m2
-
Drawer or storage for guest collaterals
-
Breakfast / side tables in room with lounge chair
-
End table in room with sofa
-
Coffee table in room with sofa or chaise
-
Sofa or Sofabed in suites (heavy duty upholstery)
-
Ottoman
-
Permanent luggage bench, portable rack or Hilton Valet
-
Lounge chair (heavy duty upholstery)
-
Dining chairs
-
Ergonomic Desk Chair
-
Hospitality area - Minibars or under-counter refrierators are not required but an in-room refrigeration solution must be available upon request
-
Hospitality area back wall, shelving, coffee / tea service drawer - dry items
-
Patio / balcony furniture
-
2 coathooks if Hilton Valet provided
-
Artwork (2 pieces min)
-
Full Length Mirror
-
Lightings fixtures to have CE certificates, transluscent shades and base mounted switch
-
Bedside lamps (dimmable, with diffuser - no view of bare bulb, wall light or pendant acceptable)
-
Work surface lamp (rocker switch)
-
Floor lamps (rocker switches)
-
Fireplace totally enclosed, inaccessible to guests and on a 1 hour timer with automatic shut off
-
In-room approved safe, battery powered, min 17" and secured to stationary object
-
Other:
Mechanical
-
Wall mounted digital thermostat, on/off, automatic/manual, backlight LED display
-
HVAC function - Fan Coil etc
-
HVAC de-energises when exterior door or window opened
-
AC grill
Electrical
-
Power outlets for individual lights, housekeeping, mini bar, tv, tea /coffee
-
International power outlet above work surface & USB Socket
-
Power outlets for work surface lamp below work surface
-
Power outlet near entrance
-
Non switched duplex power outlet at bedside surface & USB Socket
-
2 independent power circuits to guestroom and 1 to bathroom
-
Illuminated light switch at entrance
-
Master lighting switch
-
Switch at bed to turn off all lights, including bathroom, except night lights
-
Illuminated LED rocker switches with screwless Face plates
-
Fully automated Mini bar (+Cad5), TV (+Cad5) and guest convenience power sockets not on master switch
-
Access panel
-
Lighting levels 100lux at floor, 300lux at pillow, table tops, seating areas and closet
Technology
-
Telephone: min. 1 by bedside; Suites require an additional telephone on work surface
-
HSIA. When wired, connection above work surface
-
LCD HD televisions in guestrooms and suites - Size according to current D&C Standards
Collaterals
-
Collaterals excluded from MUR inspection
Kitchen / Wet Bar
-
Wet bar in suites of Hilton Suites hotel
FLS
-
Sprinkler
-
Speaker / horn
-
Smoke alarm Audible at bedhead 75dBA
-
Evacuation signage to rear of door
2512 GUEST BATHROOMS
Guest Bathrooms
-
Minimum 4 fixtures
Doors
-
Clear width 800mm * 2000mm minimum
-
Bathroom Door - 3 hinges
-
Lock hardware releases by turning handle and with emergency release on outside
-
Natural stone or quartz threshold
Finishes
-
Walls - maintenance free through full renovation cycle & impervious to water (grouting etc)
-
Walls - Natural stone, Porcelain or Ceramic tiles
-
Walls - Paint to non wet areas
-
Floor – Porcelain floor tiles
-
Floor – Marble / Granite
-
Base
-
Tub / shower surrounds
-
Glass shower screen
-
Maintenance panel on magnetic clips to side of bath
-
Ceiling
Fixtures / Plumbing
-
White bathtub, shower tray with chrome-plated exposed drains
-
White wall hung water closet, dual flush, concealed cistern with slow close seat & lid
-
White sink with chrome-plated exposed drains
-
Bathtub cast iron, porcelain on steel or acrylic quartz with integral slip resistant surface
-
Shower receptor cast iron, granite, terrazzo or porcelain on steel with integral slip resistant surface
-
Frameless glass shower enclosure in clear, tempered or laminated safety glass
-
Anti-scald, pressure-balanced, thermostatic mixing valve controls to bathtub and shower
-
Adjustable flow rate showerhead
-
Vanity Faucet with 1.5 gpm/5.6 lpm aerator.
-
Vitreous china water basin bowl
-
Other:
Mechanical
-
Mechanical Exhaust
-
Exhaust fan finish
Electrical
-
Wall switch nightlight or illuminated switch
-
Duplex electrical GFCI/ELCB/RCCB outlet at vanity
-
Dual voltage shaver outlet
-
IP67 light fitting inside shower or tub
-
Lighting levels 50lux at tub/shower, 200lux at w.c and 500lux at vanity top
Lighting
-
Integral lit mirror with demister pad linked to light circuit
-
35w halogen lights, chrome surrounds, over vanity unit, water closet, shower pan and bathtub
Technology
-
Extension speaker from the television with volume control concealed
Vanities
-
Vanity – wood base w/towel storage, granite top & back splash
-
Hair dryer (not wall mounted)
-
Toilet paper and spare holders
-
Curved shower rod at shower/bathtubs
-
Grab bar in shower/bathtub and shower enclosures
-
Soap dishes in shower/bathtub and 1 in shower enclosure
-
Towel storage in the vanity area
-
Towel bar or ring adjacent to vanity
-
Towel hook or bar close to shower
-
Robe hook - 2 single or double prong
-
Freestanding or a wall mounted LED lighted make-up mirror
-
Other:
Furnishings, Fixtures and Equipment
-
Artwork
-
Mirror with demisting pad linked to light circuit
Collaterals
-
Collaterals excluded from MUR inspection
FLS
-
Sprinkler if bathroom larger than 8.4m²
-
Audible alarm level at bedhead 75dBA















