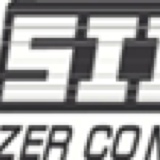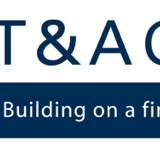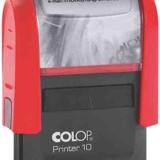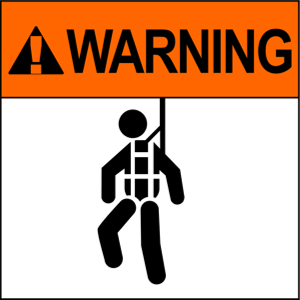Access Panels Doors & Hoppers
Compliant
Non-Conformance
Compliance Issue
Recommendation
Automatic Fail-Safe Devices
Compliant
Non-Conformance
Compliance Issue
Recommendation
Automatic Fire Detection & Alarm System
Compliant
Non-Conformance
Compliance Issue
Recommendation
Automatic Fire Suppression System
Compliant
Non-Conformance
Compliance Issue
Recommendation
Emergency Lights
Compliant
Non-Conformance
Compliance Issue
Recommendation
Emergency Lifts
Compliant
Non-Conformance
Compliance Issue
Recommendation
Emergency Warning & Intercommunication system
Compliant
Non-Conformance
Compliance Issue
Recommendation
Exit Signs
Compliant
Non-Conformance
Compliance Issue
Recommendation
Fire Safety Evacuation Procedures
Compliant
Non-Conformance
Compliance Issue
Recommendation
Fire Alarm Communication Link
Compliant
Non-Conformance
Compliance Issue
Recommendation
Fire Blankets
Compliant
Non-Conformance
Compliance Issue
Recommendation
Fire Extinguishers
Compliant
Non-Conformance
Compliance Issue
Recommendation
Fire Dampers
Compliant
Non-Conformance
Compliance Issue
Recommendation
Fire Doors
Compliant
Non-Conformance
Compliance Issue
Recommendation
Fire Hose Reels
Compliant
Non-Conformance
Compliance Issue
Recommendation
Fire Hydrant Systems
Compliant
Non-Conformance
Compliance Issue
Recommendation
Fire Seals
Compliant
Non-Conformance
Compliance Issue
Recommendation
Fire Shutters
Compliant
Non-Conformance
Compliance Issue
Recommendation
Heat Detectors
Compliant
Non-Conformance
Compliance Issue
Recommendation
Lightweight Construction
Compliant
Non-Conformance
Compliance Issue
Recommendation
Lift Landing Doors
Compliant
Non-Conformance
Compliance Issue
Recommendation
Mechanical Ventilation (Shutdown)
Compliant
Non-Conformance
Compliance Issue
Recommendation
Occupant Warning System
Compliant
Non-Conformance
Compliance Issue
Recommendation
Required Exit Doors
Compliant
Non-Conformance
Compliance Issue
Recommendation
Smoke Alarms
Compliant
Non-Conformance
Compliance Issue
Recommendation
Smoke Control Systems
Compliant
Non-Conformance
Compliance Issue
Recommendation
Smoke Dampers
Compliant
Non-Conformance
Compliance Issue
Recommendation
Smoke Detectors & Heat Detectors
Compliant
Non-Conformance
Compliance Issue
Recommendation
Smoke Seals
Compliant
Non-Conformance
Compliance Issue
Recommendation
Smoke & Heat Vents
Compliant
Non-Conformance
Compliance Issue
Recommendation
Solid Core Doors
Compliant
Non-Conformance
Compliance Issue
Recommendation
Wall Wetting Sprinklers & Drencher Systems
Compliant
Non-Conformance
Compliance Issue
Recommendation
Warning & Operational Signs
Compliant
Non-Conformance
Compliance Issue
Recommendation
Paths of Travel (Part 9 Division 7)
Compliant
Non-Conformance
Compliance Issue
Recommendation
Perimeter Vehicular Access
Compliant
Non-Conformance
Compliance Issue
Recommendation
Pressurisation Systems
Compliant
Non-Conformance
Compliance Issue
Recommendation
Fire Engineered Alternative Solutions
Compliant
Non-Conformance
Compliance Issue
Recommendation
Fire Engineering Report
Compliant
Non-Conformance
Compliance Issue
Recommendation
-
Compliant
Non-Conformance
Compliance Issue
Recommendation
-
Compliant
Non-Conformance
Compliance Issue
Recommendation
-
Compliant
Non-Conformance
Compliance Issue
Recommendation
-
Compliant
Non-Conformance
Compliance Issue
Recommendation
-
Compliant
Non-Conformance
Compliance Issue
Recommendation
link copied
Stephen Payne
Certification Assessment Report
The templates available in our Public Library have been created by our customers and employees to help get you started using SafetyCulture's solutions.
The templates are intended to be used as hypothetical examples only and should not be used as a substitute for professional advice.
You should seek your own professional advice to determine if the use of a template is permissible in your workplace or jurisdiction.
You should independently determine whether the template is suitable for your circumstances.














