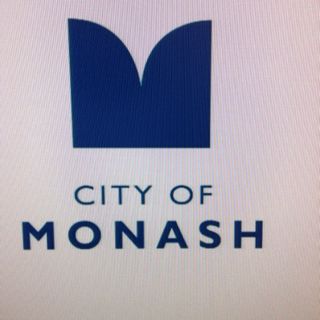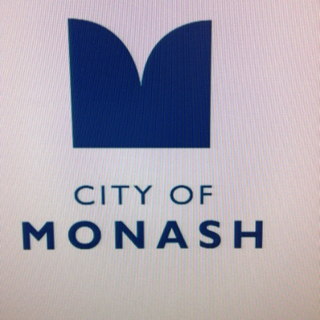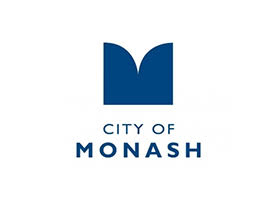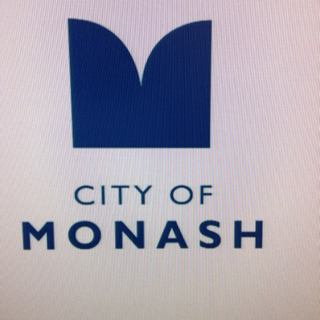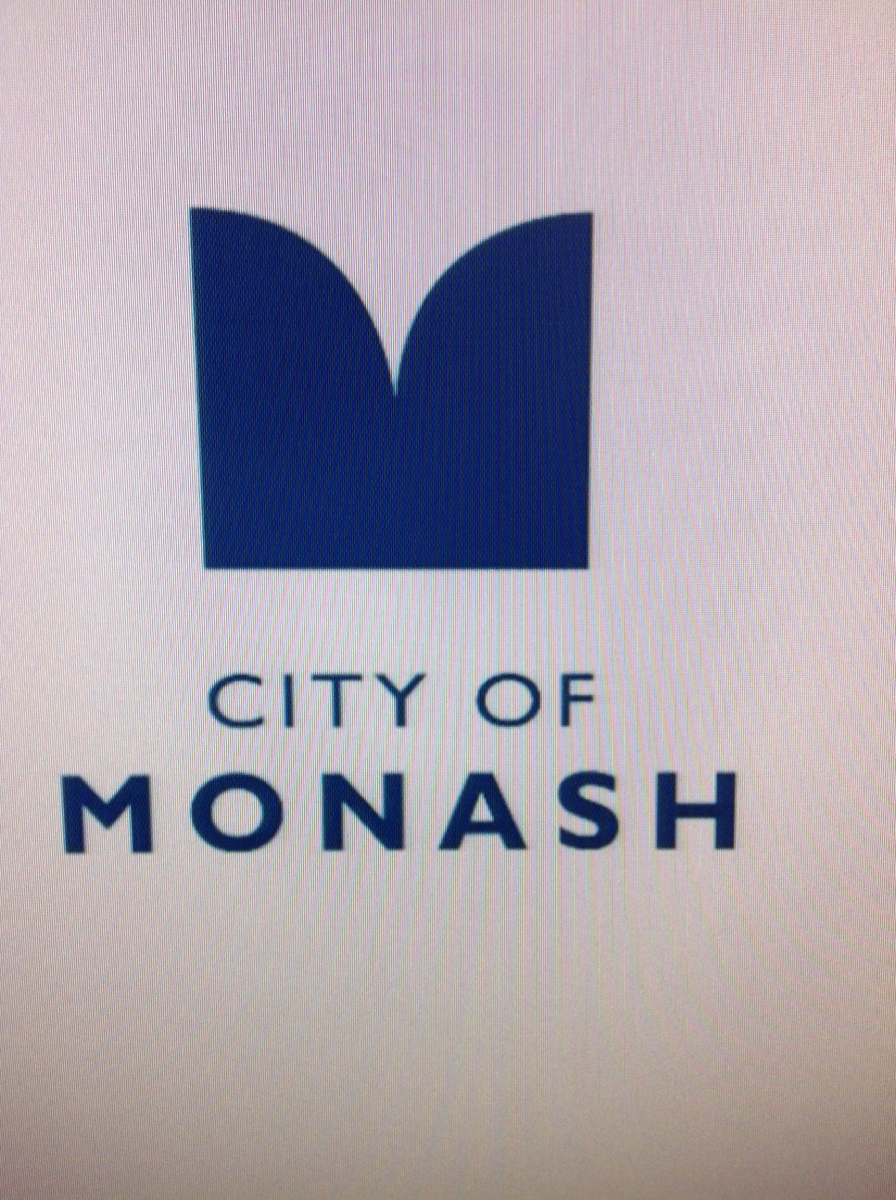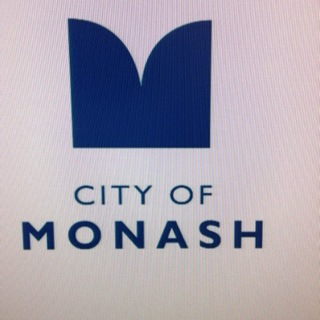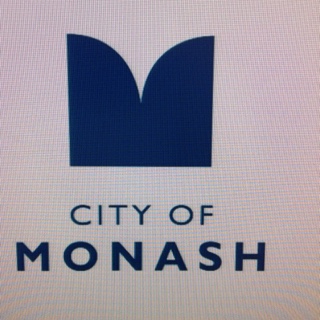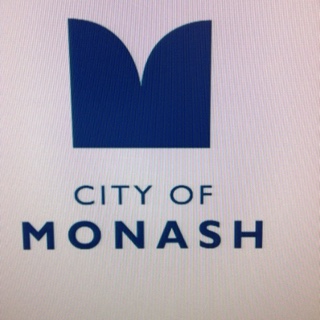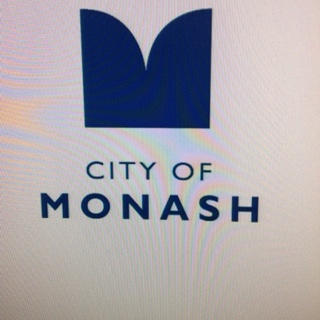Title Page
-
Customer Request Number
-
Inspection Report for illegal work
- Deck
- Verandah
- Carport
- Other
- Deck & verandah
- Deck & carport
- Verandah & deck
- Verandah & carport
- Deck, carport & verandah
-
If Other state type of work
-
Inspection Date
-
Contact Person on site
-
Contact persons phone number/s
-
Contact persons email
-
Prepared by
-
This report/template is for City of Monash use only and no responsibility is taken for the accuracy of information contained within by the City of Monash, report/template creators or the reporting officer. Any use, recreation (whether in full or in part) may not be undertaken without permission from the City of Monash or the report creators.
-
Take Photo of the front of concerned property
-
Is there a Building Permit for the work
- Yes
- No
-
If there is a building permit does it cover the structure of concern?
Location and setbacks of the works
-
Location of the work within the property Left & right hand sides are determined when facing the property from the street.
- Front
- Left hand side (from road)
- Right hand side (from road)
- Rear
- Internal
- Front & left side
- Front & right side
- Rear & left side
- Rear & right side
-
Setback from front boundary if applicable.<br>If a verandah/deck is less then 3.6m high, the verandah/deck may encroach the front set back by 2.5m
-
Setback from side boundary if applicable
-
Setback from rear boundary if applicable
Dimensions of the structure
-
Take photo/s of structure, facing & side of structure
-
Width of the structure
-
Length of the structure
-
Hight of structure
-
Any other applicable dimensions
-
Is the structure other 10m2
General Information
-
What's the type of construction
-
Does the structure appear to be structurally sound. IF NOT, issue an emergency order to undertake the appropriate action. <br>Take photo of concerned area/s
-
Does the structure comply with fire rating requirements. Fire rating may not be required if the carport is 2 sides and has at least 1/3 perimeter open. An open side is at least 500mm from another building and/or boundary. An attached verandah must be 900mm from the title boundary.
-
Is there guttering to the structure <br>Take photo
-
Is there downpipes for the structure
-
What is the current Pitch of the structures roof. Please use the angle finder to confirm pitch
-
Pitch of roof if applicable. Refer to angle finder
Information on Councils Data bases. GIS, Pathway, Etc
-
Has the work been carried out within the last 10 years. Refer to GIS and print out applicable aerials.
-
Is the illegal structure over the easement (refer to GIS)
-
Does the structure appear to be within the title boundaries
Required Photos. Photos required that are applicable to the construction.
-
Connection details of rafter & side beams
-
Subfloor construction showing clearances. (If applicable)
-
Storm water details
-
Connection details of the illegal structure to existing structures
Any further information that may be applicable
-
Additional information
-
Additional photos
