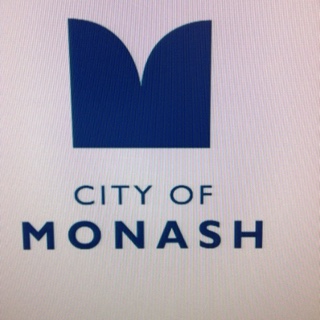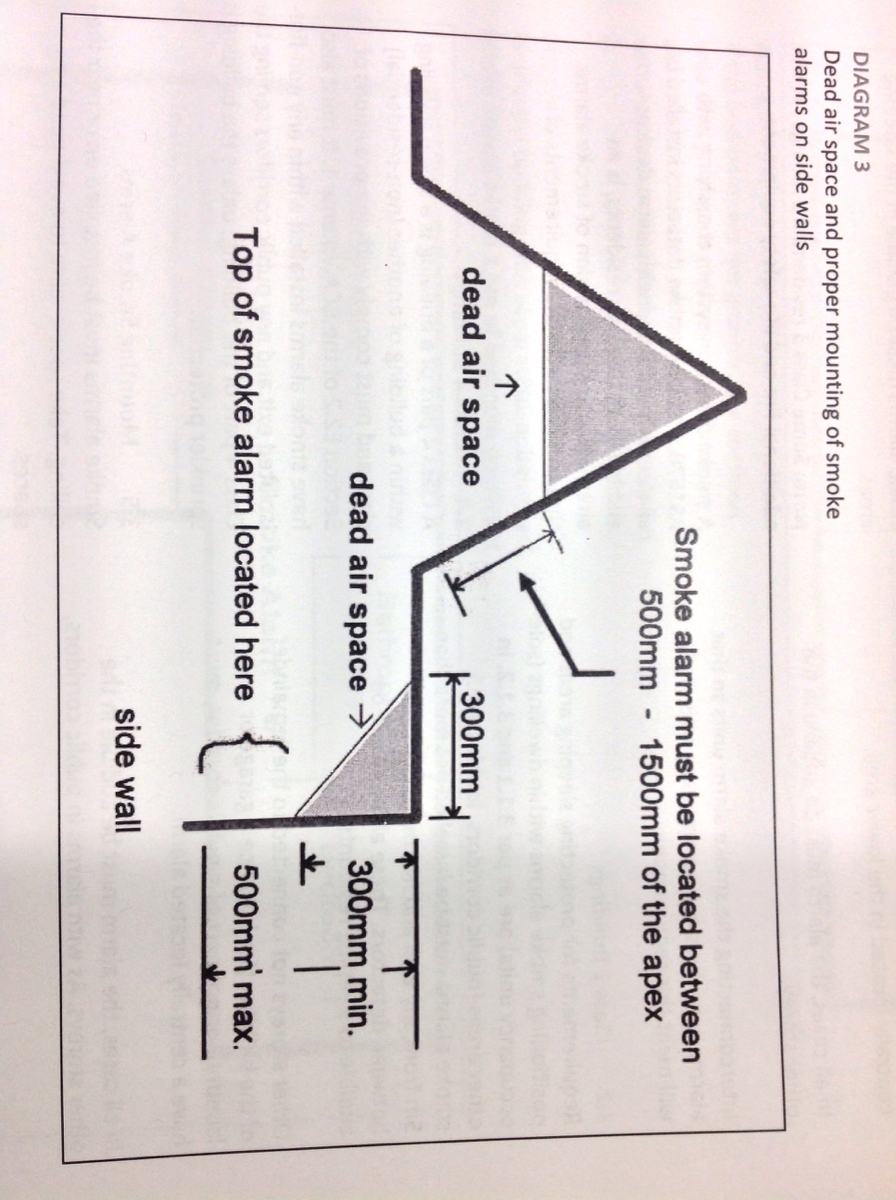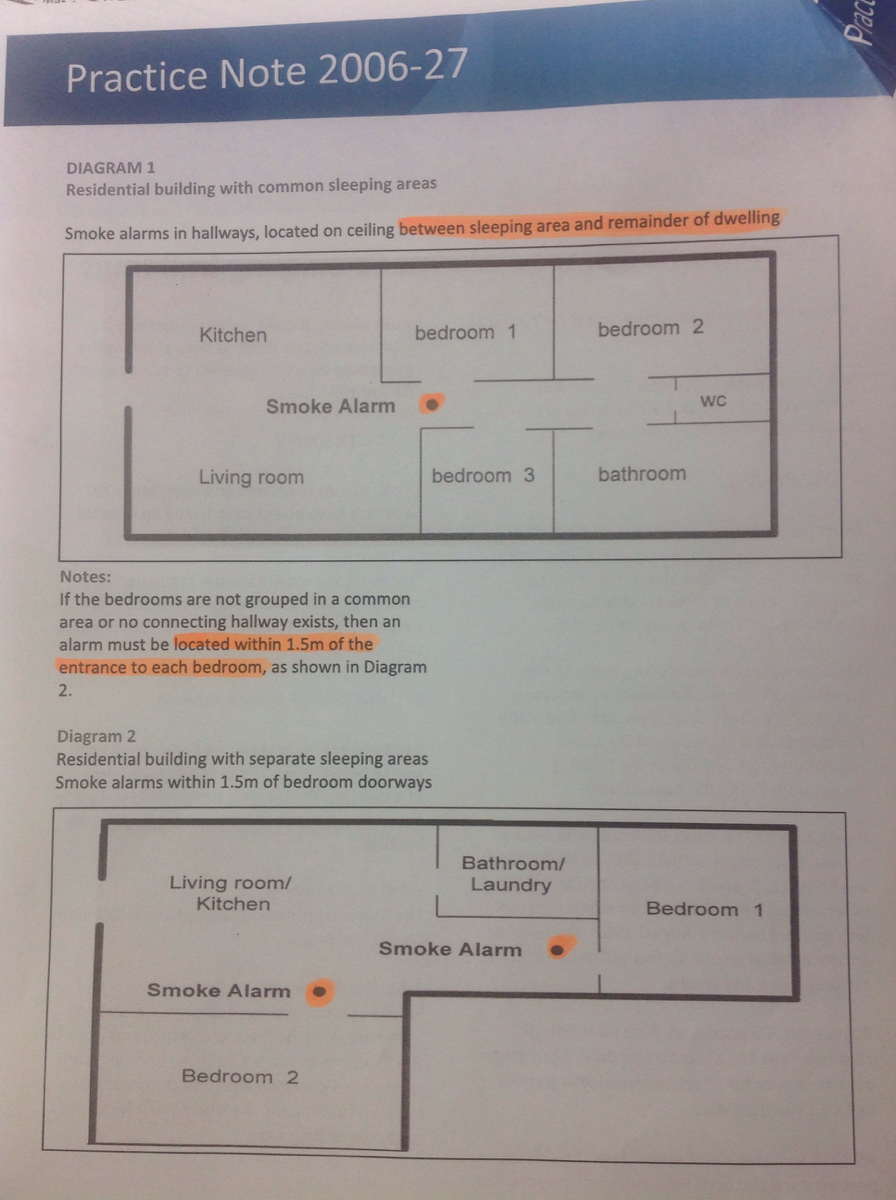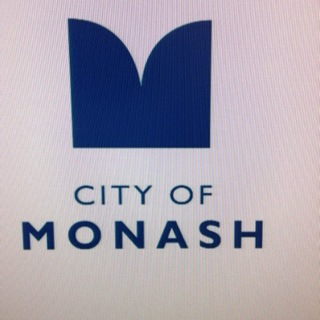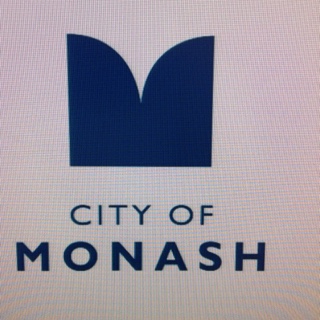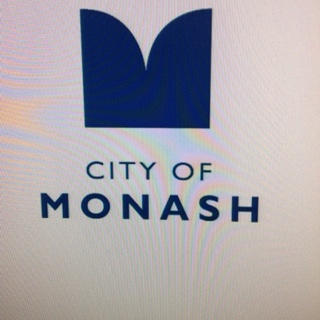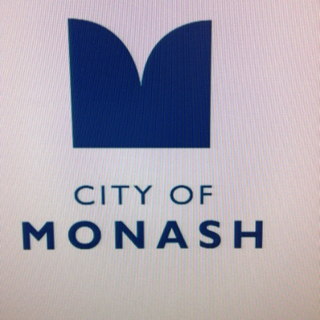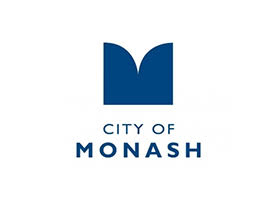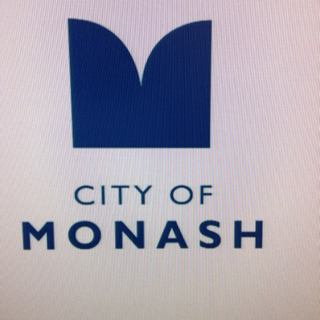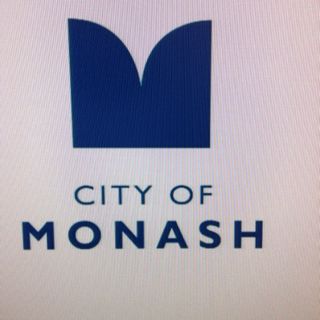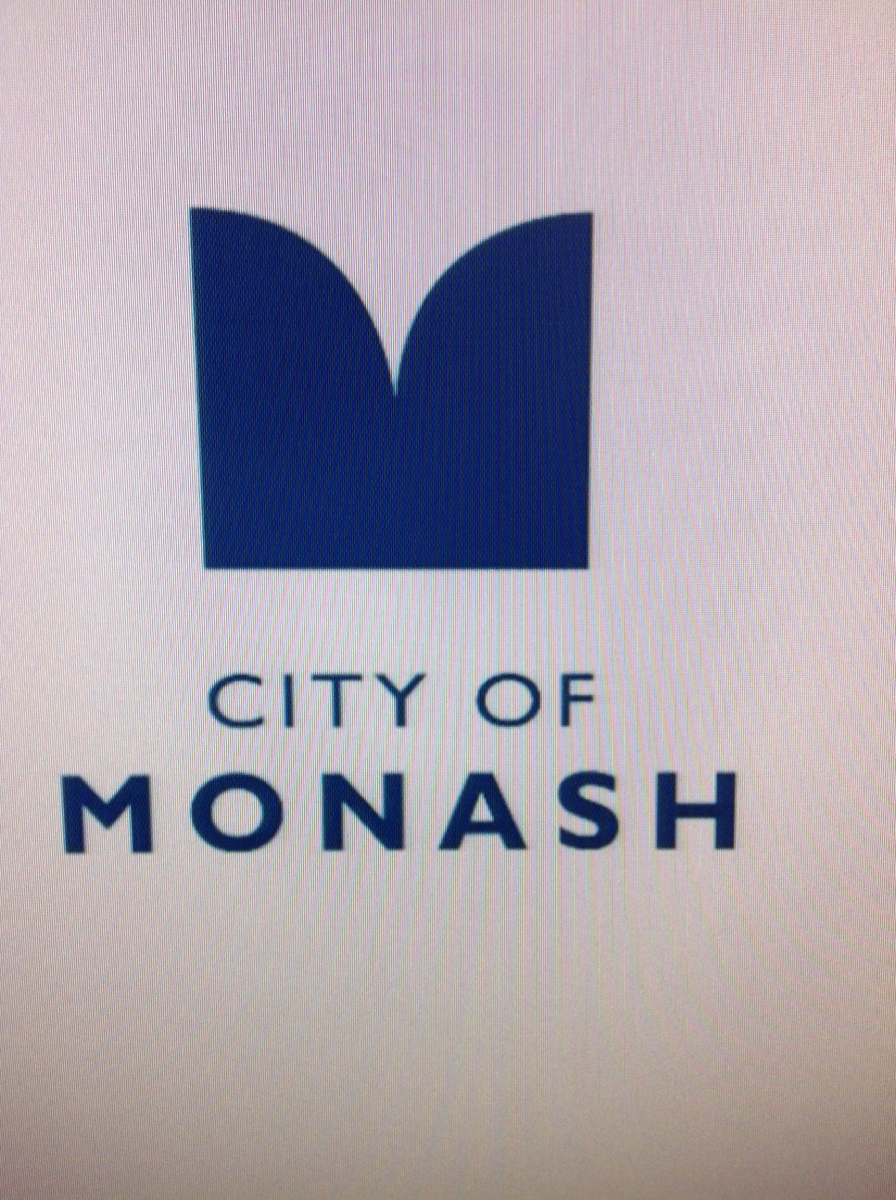Title Page
Inspection Details
-
Smoke Alarm Report Number (SA)
-
Property Address
-
This report relates to Class 1a buildings only
-
Inspection Date
Contact Details
-
Contact persons name and company name if applicable
-
Contact phone number/s
-
Contact email address
Inspector's Details
-
Prepared by (Inspector's Name)
-
This audit is a visual walk-through inspection of the dwelling's existing smoke alarms.
This audit is in no way intended to replace or substitute the requirement of the property owner to maintain smoke alarms and carry out periodic checks of smoke alarm condition to ensure owner obligations pursuant to Regulation 707(4) of the Building Regulations 2006 are adhered to.
This report/template is for City of Monash use only and no responsibility is taken for the accuracy of information contained within by the City of Monash, report/template creators or the reporting officer.
Any use, recreation (whether in full or in part) may not be undertaken without permission from the City of Monash or the report creators.
CLASS 1a BUILDING APPROVAL DATE & SMOKE ALARM REQUIREMENTS
-
Regulation 707 requires self-contained (battery operated) smoke alarms to be installed in Class 1a Buildings for which approval (building permit) was granted before 1 August 1997.
Class 1a Buildings for which approval (building permit) was granted on or after 1 August 1997 require smoke alarms to be connected to the consumer mains electricity supply. -
What is the date of building approval (building permit) for the existing dwelling?
INSPECTION DETAILS
-
Are Smoke alarms installed in the building?<br><br>If "no" issue Emergency Order (14 days) to install interim battery operated smoke alarms; and <br>Issue Building Order for Minor Work (30 days) to install appropriate smoke alarms in accordance with building approval date requirements.<br><br>If "no" inspection is now complete.
-
What type of smoke alarms are installed?
-
Are the correct type of smoke alarm(s) installed? <br>(Refer to notes for approvals granted (building permit issued) prior to 1 August 1997)<br><br>If "no" specify area(s) where inappropriate smoke alarm(s) are installed and take photo(s).
-
Are smoke alarms located in accordance with Practice Note 2006-27 (2006)?<br><br>If "no" note non-compliance and take photo(s).<br><br>NOTES:<br>- smoke alarms located within 1.5m of bedroom(s)/hallway serving bedroom(s); and<br>- clear of "dead space" (300mm minimum from side wall & 500mm minimum from apex).<br>- refer to attached diagram.
-
Specify the method of testing smoke alarm(s).
-
Are dwelling smoke alarms compliant?<br><br>If "no" issue Direction (30 days) & book follow-up inspection.<br><br>NOTE:<br><br>Building Order for Minor Work to be issued should Direction not be complied with within 30 day period.
-
Practice Note 2006-27 ceiling/wall location of Smoke Alarm/s
-
Practice Note 2006-27 plan location of Smoke Alarm/s
Additional information
-
Additional information
-
Additional photos
