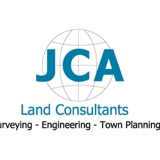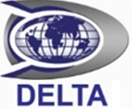Job Details
-
Feature ID
-
What are the associated feature ID's
-
Exchange
- Aberdare
- Barry
- Bridgend
- Cardiff
- Hengoed
- Llanelli
- Llanrumney
- Morriston
- Neath
- Newport
- Swansea
- Tonypandy
-
Date
-
Gang Lead
-
Location
Health & Safety
-
Have you completed a Risk Assessment (Ensure Safe Digs are in date & Cover Excavation Area) Upload pic of completed POWRA form.
-
STOP work! Why haven't you completed a RA. EVERY job requires you to complete a suitable risk assessment
Pre-Start
-
Provide a minimum of 4 Pre-Start photos, at least one from all directions of excavation area (Take photos of immediate surroundings to show existing conditions and to protect yourself from any potential damage claims)
-
Provide photos of existing services clearly marked up. You MUST include perspective view photos of at least 5m radius otherwise it will fail validation (DO NOT JUST TAKE A CLOSE UP PIC)
-
Provide Site Set-up photos at least one from each direction clearly showing the CORRECT Chapter 8 in place. Ensure your site is secure and fully barriered off to prevent public access.
Activity
-
What activity are you doing?
- Blockage / Trial Hole
- Duct Lay
- Box Build
- Toby Box Provide
- Frame and Cover Renewal
- Reinstatement Works
-
Provide multiple photos of the exposed duct before you carryout any repairs. You MUST include perspective view photos of at least 5m radius otherwise it will fail validation (DO NOT JUST TAKE A CLOSE UP PIC)
-
Provide photos of showing excavated trench including depth
-
Provide photos of core drill
-
Provide photos of installed duct (at least 1 photo per 6m along new duct)
-
Provide photos of sealed duct entries (cement in brick & concrete or sealant in modular boxes) and chamber roped
-
Provide photos of backfill including aspect view (NOT JUST A CLOSE UP)
-
Provide reinstatement photos including compacted backfill and aspect view (NOT JUST A CLOSE UP)
Job Completion
-
Dig dimensions: length, Width and Depth of dig (e.g L 1.7m x W 1.2m x D 0.85m)
-
Grid Reference (start)
-
Grid Reference (end)
-
Exact Address of Dig (Be as accurate as possible)
-
Comments / Outcome (example: Duct provided as planned)
-
Provide photos of showing excavated location including depth
-
Provide photos of trench including depth and aspect view (NOT JUST A CLOSE UP)
-
Provide photos of core drill
-
Provide photos of base prior to box placement including depth
-
Provide photos of installed duct (1 photo per 6m along new duct)
-
Provide photos of sealed duct entries (cement in brick & concrete or sealant in modular boxes) and chamber roped
-
Provide photos of Sump and Trowel finished Chamber Floor (Floor Screed must be a smooth finish)
-
Provide photos of Frame & Cover showing cement based bedding (max 50mm)
-
Provide multiple photos of the exposed existing network before you carryout any installation. You MUST include a perspective view photo of at least 5m radius otherwise it will fail validation (DO NOT JUST TAKE A CLOSE UP PIC)
-
TOBY BOX CONSTRUCTION SPECIFICATION
Installation Evidence
-
Provide photos of in build progress showing placed duct and toby & Clear photos of where new duct / tee meets existing duct / Structure before covering cables with split / New duct.
-
To pass validation where applicable a repair kit must be used and clearly visible on all joints to existing duct. Except when repairing 2" duct. Repairs of 2" duct must be on the outside of the existing duct either using 2" split duct the wider socket end of new duct or using a collar. (Do not split the duct and insert it into the existing)
-
Provide photos of completed install BEFORE backfill. You MUST include a perspective view photo of at least 5m radius otherwise it will fail validation (DO NOT JUST TAKE A CLOSE UP PIC)
-
Is the section clear?
-
Provide photos of new rope installed from Toby Box to feeding chamber.
-
Provide Photos of Frame & Cover Before, During, After (include pics of Removal & clean surface before new fitting, show cement based bedding (max 50mm depth), sealing, levels to proximities, New frame and Lids installed)
-
Provide photos of backfill including aspect view and clearly showing cutbacks & proximities (NOT JUST A CLOSE UP)
-
Provide Reinstatement photos including concrete surround where applicable in verge and aspect view (NOT JUST A CLOSE UP)
-
Provide clear photos of where repair meets existing duct / Structure before covering cables with split duct. To pass validation a repair kit must be used and clearly visible on all joints to existing duct. Except when repairing 2" duct. Repairs of 2" duct must be on the outside of the existing duct either using the wider socket end or using a collar. (Do not split the duct and insert it into the existing)
-
Provide photos of the completed repair BEFORE backfill. You MUST include perspective view photos of at least 5m radius otherwise it will fail validation (DO NOT JUST TAKE A CLOSE UP PIC)
-
Is the section clear?
-
Provide photos of job and chambers roped each end.
-
A55 Completed (ensure A55 is fully completed and accurate measures between chambers and blockages)
-
Specific Work Type
-
Provide photos of cut back and show depth of existing compacted backfill & surface including aspect view at least 5m radius (NOT JUST A CLOSE UP) Use Tape measure / Depth board
-
Photos of edge sealant on all vertical edges
Reinstatement Status
-
Did you back fill the excavation?
-
Why Not?
- Completed By Dig Crew
- Grab Supporting Backfill (Additional Costs to Dig Crew)
- Other
-
Please explain
-
Provide photos showing removal of spoil (excavated material) and the new backfill material used before and after compaction. If in FW or CW you must provide evidence you segregated contaminated materials from reusable materials or use all clean Type1 aggregates to backfill.
-
Reinstatement MUST comply to HAUC Specification not just matching existing surface. Carefully select the correct method from this document. Refer to full specification in the HAUC if necessary
-
Have you reinstated the excavation?
-
What type of surface reinstatement did you reinstate?
- Tar F/w
- Verge / Unsurfaced
- Modular F/w (Slabs or Blocks)
- Rigid (Concrete)
- Tar C/w
-
Provide photos of fully reinstated surface (All verges must be top soiled and seeded). You MUST include a perspective view photo of at least 5m radius otherwise it will fail validation (DO NOT JUST TAKE A CLOSE UP PIC)
-
What Tar F/w Reinstatement Type?
- A7.1 (A) Tar FW - Permanent Reinstatement
- A7.1 (B) Tar FW - Temp Reinstatement
- Another
-
What Modular Reinstatement Type?
- A7.4 (A) Modular FW (Flag / Block) - Permanent Reinstatement
- A7.4 (B) Modular FW (Flag / Block) - Temp Reinstatement
-
What Rigid Reinstatement Type?
- A7.3 (A) Concrete FW - Permanent Reinstatement
- A7.3 (B) Concrete FW - Temp Reinstatement
-
What Tar C/w Reinstatement Type?
- A3.5 (A) Type 4 CW - Permanent Reinstatement
- A3.5 (B) Type 4 CW - Temp Reinstatement
- A3.4 (A) Type 3 CW - Permanent Reinstatement
- A3.4 (B) Type 3 CW - Temp Reinstatement
- A3.3 (A) Type 2 CW - Permanent Reinstatement
- A3.3 (B) Type 2 CW - Temp Reinstatement
- Another
-
Provide Reinstatement photos showing depth measure of base course. You MUST include a perspective view photo of at least 5m radius otherwise it will fail validation (DO NOT JUST TAKE A CLOSE UP PIC)
-
Provide Reinstatement photos showing finished surface course. You MUST include a perspective view photo of at least 5m radius otherwise it will fail validation (DO NOT JUST TAKE A CLOSE UP PIC)
-
Are there any further reinstatement requirements (e.g Concrete, Slabs, Block Paving, Coloured Surfaces, other)
-
What Surface Reinstatement Is Required?
- 6mm Tar F/w
- 10mm Tar C/w
- Verge / Unsurfaced
- Topsoil
- Concrete F/w
- Concrete C/w
- Block Paving / Flag F/w
- HRA
-
Provide ACCURATE Dig dimensions: length x Width & Breakdown measures by surface/Type (e.g FW = 3.4m x 0.4m, CW = 8.2m x 0.3m) or (Chamber = 1.9m x 1.3m - F/w, Duct = 1.7m x 0.4m - F/w). Be accurate to avoid an FPN from the Council for recording wrong details.
-
Does Excavation exceed 3m?
-
Record Grid Reference at Start Point (Unique reference required. Just stand at the start point and select location)
-
Record Grid Reference at End Point (Unique reference required. Just stand at the end point and select location)
Outcome Notes / Comments
-
Was job completed as planned?
-
Provide explanation why
Confirmation
-
What is the Status of the job?
- Successful, Work Complete, Reinstated and Site Clear
- Failed, Work Complete, Reinstated and Site Clear
- Successful, Work Complete, Reinstatement Required
- Failed, Work Complete, Reinstatement Required
- Other
-
Provide Explanation:
-
Gang Lead Signature












