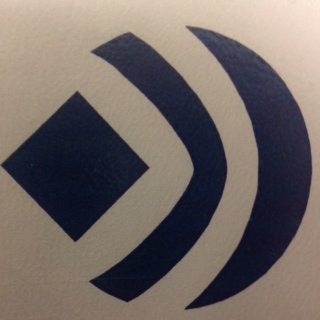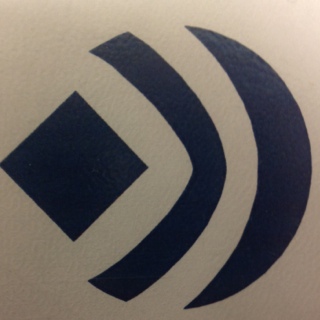Title Page
-
Document No.
-
Audit Title
-
Client / Site
-
Conducted on
-
Prepared by
-
Location
-
Personnel
Excavations
-
8.1 A Safe Work Permit is used for all excavations deeper than 1.2m (4')<br>
-
8.2 Excavations greater than 6m (20') in depth are assessed and approved by an engineer
-
8.3 All excavations exceeding 1.2m (4') in depth are cut back and/or shored
-
8.4 Trenches more than 1.2m (4') deep and over 6m (20') in length have a means of egress located every 6 meters along the trench
-
8.5 All spoils materials are kept a minimum of 1m (3') back from the edge of any excavation
-
8.6 All buried utilities within the excavation or trench area are identified and protected from damage or are de-energized or controlled to prevent energy release
-
8.7 All excavations with a vertical face greater than 1.8m (6') high are protected to prevent falls into the excavation
-
8.8 Barricades and/or plates are used to protect or cover any excavation or trench which crosses a site or public roadway or sidewalk and shall be designed/approved such that they are appropriate for the use (i.e. load consideration for vehicle and/or pedestrian traffic, etc.)
-
8.9 A spotter is used whenever mechanical excavation work comes within 1m (3') of a buried utility and then manually excavation or hydro-vac methods are used until the utility is adequately exposed (day lighted)
-
8.10 Personnel are made aware of excavations through flagging, markings, etc.
-
8.11 Excavations and trenches that personnel may be required, or permitted to enter, are kept free of an accumulation of water that may pose a hazard to the occupants
-
8.12 An excavation permitting system is used for all excavations containing buried utilities, voids, manholes etc.
-
8.13 All personnel involved in excavating and exposing buried utilities to review and sign the excavation permit before commencing work
-
8.14 Locate and as-built drawings are readily available for review by equipment operators and spotter personnel
Soil Classification, Cut Back and Shoring
-
8.15 Soil conditions and classification of soil type are assessed
-
8.16 Soil is stabilized through cutbacks, shoring or a combination of both.
-
8.17 Shoring systems are appropriate to soil conditions and work activities and are inspected and certified by a Professional Engineer as applicable
-
8.18 A construction plan is developed and followed for all excavations which use shotcrete walls as the principle method of shoring; the excavation design and construction plan must be approved by a Professional Engineer
Corrective Actions
Audit Review
-
Operations Review
-
HSE Review
-
Supervisor Review











