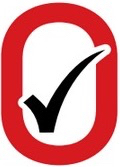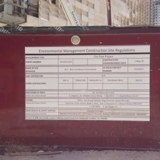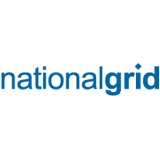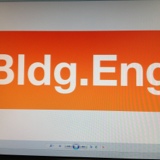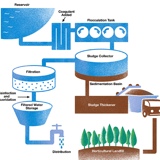Audit Plan
-
Type
-
ID / Client / Address
-
First Day
-
Total Audit Duration:
-
Entry and exit meetings times
-
Standards:
Summary
-
Entry meetings Audit plan, standard updates, construction site visit, PPE, project sampling, exit time. Attendees:
-
Exit meeting Audit report, certificate, iSQE survey, invoice, system updates, training. Attendees:
-
Project A
-
Project B
-
% Compliant
-
✅ (Strength)
-
🔴 (Priority 1)
-
🔵 (Priority 2)
-
⚫️ (Priority 3)
-
Previous audit
-
Other observations:
-
Signature
Management System
-
01 Scope:<br><br>Web site consistent with the scope. Any exclusions identified. <br>
-
02 Policy Statement <br>Understood,changes, approved <br>
-
03-SQE Policy Manual & Managing our System Procedures:<br><br>Last 12 months, eg:- policy, procedures, forms, registers and other documents, eg referenced hard and soft, superceded filed, protected. Register of documents and records should indicate the latest changes. <br>(Guidelines for bullying, sexual harassment, vilification, etc)<br>
-
04-SQE Management System Objectives<br><br>Have key quality systems objectives been measured on a regular basis. Summarised positive and negative comments communicated to staff. These objectives should relate to the quality policy and significant quality measures. <br>(MTI, LTI, first aid incidents, spills, etc zeros recorded)<br>
-
05-Q Customer Feedback:<br><br>Has customer feedback been analysed and negatives identified for system improvements and updates to the audit checklists or training agenda items. Minimum annual samples should be 25 to 50 off for accuracy. <br>
-
06-SQE Performance reviews:<br><br>Audits, internal external processes, changes, SQE KPI, minutes, frequency, missed meetings, resources planning of equipment, materials, methods, personnel, high risk changes management which includes consultants and contractors. <br>(Compliance to regulatory requirements)<br>
-
07-SQE Internal Audits:<br><br>Scheduled, audit reports, audit actions, auditors, risk based schedule, missed audits to schedule. <br>(Compliance of WHS codes of practice and safety inspections)<br>
-
08-SQE Processes and system improvements:<br><br>Client feedback negative comments, lessons learnt, audit actions, consultants and contractor process performance, employee suggestions, performance meetings actions and closure, etc. <br>
-
09-SQE Key External Information:<br><br>SAI-Global Australian Standards, NCC annual document, WHS codes of practice of designers, software for designers eg CAD, calculation formula software, <br>(MSDS, EPA, WHS codes of practice, SafeWorkSA, local government council for recycling, etc)<br>
-
10-SQE Awareness, Training & Competencies:<br><br>Skill matrix indicates all processes and important activities, needs analysis & identification, continuous professional development (CPD), personnel performance annual reviews, lessons learnt, new staff inductions. <br>(White card training)<br>
-
11-SQE Planning:<br><br>Design and contract administration checklist. Checklist for validation, verification and design review. Checklist items items developed for new and mature designers. <br>(Planning of SWMSE and ITPs)<br>
-
12-SQE Preferred Services:<br><br>contractors, builders, other relevant services inc outsourcing design require the QA system to be known eg (a) Establish the status of consultant / contractor :- (a) AS/ANZ ISO 9001 Quality certified (b) QA manager only (c) No formal QA system. Established data base or register, which includes a status periodic review at the "management performance review meetings" of preferred consultants/contractors/builders quality QA status and improvement issues identified. Evaluation checklist and register have been issued. <br>(Hired equipment, testing tagging, cleaners, SWMSE)<br>
-
15-SQE Integrity of equipment:<br><br>Designers high risk equipment is subject to the manufacturers maintenance manual, eg computer servers, large printers, etc. Tape and laser measurement tools or equivalent are "reference only"<br>(Maintenance of PPE, first aid kits)<br>
-
16-SQE Archiving:<br><br>Hard copy archiving system eg on and off site, server back up systems of emails, working electronic files and virus software updates are to the latest versions. <br>
-
17-SQE Working Environment:<br><br>House keeping system is evident and office environment. <br>
-
18-SQE Communication:<br><br>What key quality information is communicated to staff, eg customer feedback, measureable objectives, lessons learnt, system and process improvements, etc. (WHS committee, notice boards, emails, representative)<br>
-
19-E Aspects & Impacts:<br><br>Aspects and impacts covers release to sea, land, air (noise, vibrations etc) heritage, raw materials and natural resources use of energy, energy emitted eg heat, radiation, vibrations, waste and bi-products, physical attributes, eg size, shape, colour, appearance. <br>
-
20-S Health Surveillance:<br><br>Hearing, blood, etc. <br>
-
21-SE Emergency Evacuations:<br><br>Ensure training in evacuation is on the skill matrix and records of practice in emergency evacuations have taken place. Ensure displayed diagrams. <br>
-
22-SQE Previous Audit Actions. <br>
Project A
-
A1 Project Data Sheet:<br><br>Completed the sheet and empty spaces have a note why empty. <br>
-
A2 PDS Checklists:<br><br>Identify checklist selected by the project manager, design, architectural, structural, civil, mechanical, electrical, hydraulic, fire, lifts, landscaping, tender, construction support, contract administration, advisory, consultant, risk assessment applicable to the scope of services being delivered to the client.<br>
-
A3 Project Filing Guidelines:<br><br>Files hard and soft are produced to the plan.<br>
-
A4 Submission Preparation:<br><br>Document is approved and correct template. If email used only, the text format was previously approved.<br>
-
A5 Commission Acceptance:<br><br>Identify correspondences and any queries and changes requested by clients. <br>
-
A6 Consultants & Contractors:<br><br>Identify any consultant/contractor engagement documents produced. Identify review evidence.<br>
-
A7 Preferred Consultants and Contractors:<br><br>Has the services used been approved to the register.<br>
-
A8 Advisory & Design Commissions:<br><br>Check the advisory commission reports and approval.<br>
-
A9 Email & File Record:<br><br>Email confirmations have filed according to the system and File Record for hard copy situations.<br>
-
A10 Drawing Guidelines:<br><br>Have the drawings being identified according to the guideline. <br>
-
A11 Drawings Checks:<br><br>Have the design verifications, validations and reviews been recorded. Are drawings marked up according to the system and updates introduced systematically. Formal or informal design reviews depending on the size of the project. Are records kept for evidence and retained for a given period. Should the retained mark ups be scanned for better recall and preservation. <br>
-
A12 Safety in Design Risk Assessment:<br><br>Has a risk assessment been raised for each project.<br>
-
A13 Drawing Transmittal:<br><br>Have drawing transmittals or equivalent been produced. If drawings sent by email, does the email attachment indicate the issue status revision number. <br><br>
-
A14 Technical Reports:<br><br>Have any reports been commissioned eg inspection, pre design, engineering, architectural. Have the reports been reviewed and meet any template requirements.<br>
-
A15 Tender Review:<br><br>Has the builder nominated identified on preferred services register.<br>
-
A16 Contract Administration:<br><br>Ensure that the contract administration checklists have been produced and completed according scope of work. <br>
-
A17 Construction Feedback:<br><br>Review the incoming instructions, contract variations, notice of time extension, certificate for payment, final certificate, <br>
-
A18 Project Management Finalisation:<br><br>According to the project schedule did the project meet the necessary milestones, document deliverables and client feedback report obtained. Lessons learnt and risks materialised outside the expected thresholds. Excessive rework to drawings and reports. Does the management system need to be changed because any of these events or does other project managers need training to avoid this realised risks? Have the hard and soft files been finally checked and all emails stored as required. Any evidence of the final file check?<br>
Project B
-
B1 Project Data Sheet:<br><br>Completed the sheet and empty spaces have a note why empty. <br>
-
B2 PDS Checklists:<br><br>Identify checklist selected by the project manager, design, architectural, structural, civil, mechanical, electrical, hydraulic, fire, lifts, landscaping, tender, construction support, contract administration, advisory, consultant, risk assessment applicable to the scope of services being delivered to the client.<br>
-
B3 Project Filing Guidelines:<br><br>Files hard and soft are produced to the plan.<br>
-
B4 Submission Preparation:<br><br>Document is approved and correct template. If email used only, the text format was previously approved.<br>
-
B5 Commission Acceptance:<br><br>Identify correspondences and any queries and changes requested by clients. <br>
-
B6 Consultants & Contractors:<br><br>Identify any consultant/contractor engagement documents produced. Identify review evidence. <br>
-
B7 Preferred Consultants and Contractors:<br><br>Has the services used been approved to the register.<br>
-
B8 Advisory & Design Commissions:<br><br>Check the advisory commission reports and approval.<br>
-
B9 Email & File Record:<br><br>Email confirmations have filed according to the system and File Record for hard copy situations.<br>
-
B10 Drawing Guidelines:<br><br>Have the drawings being identified according to the guideline. <br>
-
B11 Drawings Checks:<br><br>Have the design verifications, validations and reviews been recorded. Are drawings marked up according to the system and updates introduced systematically. Formal or informal design reviews depending on the size of the project. Are records kept for evidence and retained for a given period. Should the retained mark ups be scanned for better recall and preservation. <br>
-
B12 Safety in Design Risk Assessment:<br><br>Has a risk assessment been raised for each project.<br>
-
B13 Drawing Transmittal:<br><br>Have drawing transmittals or equivalent been produced. If drawings sent by email, does the email attachment indicate the issue status revision number. <br>
-
B14 Technical Reports:<br><br>Have any reports been commissioned eg inspection, pre design, engineering, architectural. Have the reports been reviewed and meet any template requirements.<br>
-
B15 Tender Review:<br><br>Has the builder nominated identified on preferred services register.<br>
-
B16 Contract Administration:<br><br>Ensure that the contract administration checklists have been produced and completed according scope of work. <br>
-
B17 Construction Feedback:<br><br>Review the incoming instructions, contract variations, notice of time extension, certificate for payment, final certificate, <br>
-
B18 Project Management Finalisation:<br><br>According to the project schedule did the project meet the necessary milestones, document deliverables and client feedback report obtained. Lessons learnt and risks materialised outside the expected thresholds. Excessive rework to drawings and reports. Does the management system need to be changed because any of these events or does other project managers need training to avoid this realised risks? Have the hard and soft files been finally checked and all emails stored as required. Any evidence of the final file check?<br>
Head Office Store
-
S1 Preservation:<br><br>Items being protected and expiry dates follow up. <br>
-
S2 Customer Supplied Property:<br><br>Determine if any custom supplied property is applicable and ensure client procedures are being maintained for the property. <br>
-
S3 Store Person:<br><br>Store person responsible for the store and overview of duties defined. <br>
-
S4 Identification and Traceability:<br><br>Items identified and if applicable traceability of batches of material or components and records are maintained. <br>
-
S5 Non-conformities:<br><br>Non-conformities identified and any recycling or disposal of toxic materials, eg:- empty containers with toxic residue, disposal of toxic waste records. <br>
-
S6 Equipment:<br><br>Forklifts licence and maintenance. <br>
Site
-
S1 induction<br><br>Inducted into the site, safety, quality & environment where applicable.
-
S2 Supervisor:<br><br>Overview of documents and records, in order eg:- housekeeping, notice board, final-inspection, milestones,
-
S3 Personnel:<br><br>Subcontractors, full time employees etc.,
-
S4 Site Documents:<br><br>Check collection of documents, including drawings, etc for document control, eg:- drawings under control from the head office
-
S5 Issues:<br><br>Request overview of issues, on time, design issues, MTI, LTI, first aid, etc
-
S6 Inspection & Test Plans:<br><br>Non-conformities, subcontractors, consultants, certificates of conformance, witness points, signed offs by authorities, reviewed and approved, scanned and filed, suppliers of manufactured items non-conformities recorded and communicated to suppliers representatives. <br>
-
S7 Safe & environmental work method statements<br><br>Available for subcontractors, suppliers of manufactured items,material safety data sheets (MSDS) available, safe & environmental work method statements are understood and signed. Copies of subcontractors safe & environmental work method statements are available and attached to main set of safe & environmental work method statements.<br><br><br>
-
S8 Environmental Management Plan:<br><br>Construction environmental plan is available and understood by site personnel.
-
S9 Equipment:<br><br>Subcontractors, maintained, plant risk-assessment, records of maintenance, including subcontractors equipment.
-
S10 Materials:<br>material safety data sheets (MSDS) available for all materials and including subcontractors materials being installed into the building.
-
S11 Site Store:<br><br>House-keeping, nonconformities, forklifts, receiving-inspection, responsible person, records of stock. <br>Any customer supplied property is being stored.
