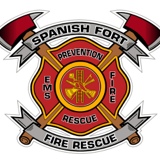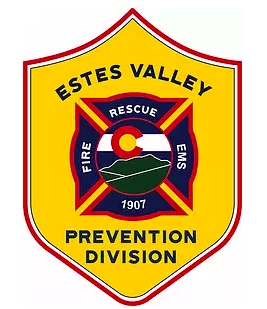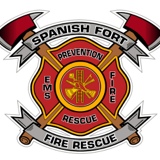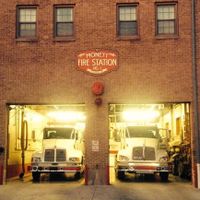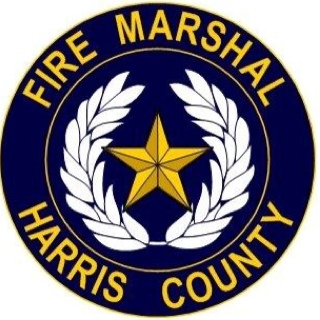Inspection Information
-
Project Name:
-
Project Location:
-
Permit #:
-
Date of Inspection:
Hydrostatic Testing
-
Show Hydrostatic Test
-
Dry sprinkler system must hold a minimum of 200 psi for 2 hours.
-
Confirm underground fire line has been finaled:
-
Start pressure (psi):
-
Start time:
-
Pressure pump to be disconnected after system is pressurized to at least 200 psi.
-
End pressure (psi):
-
End time:
-
Pressure relieved and gauge returns to zero psi:
24 Hour Air Testing
-
Show 24 Hour Air Test
-
Dry sprinkler system must be pressurized to a minimum of 40 psi for a time period of no less than 24 hours. System must not lose or gain any greater than 1.5 psi in the 24 hour time frame.
-
Start pressure (psi):
-
Start date and time:
-
Air compressor to be disconnected after dry sprinkler system is pressurized to 40 psi.
-
End pressure (psi):
-
End date and time:
-
Pressure relieved and gauge returns to zero psi:
Visual Inspection
-
Show Visual Inspection
Piping and Hangers
-
Proper type of piping:
-
Piping layout and size:
-
Branch lines have one hanger per section of pipe:
-
Mains and cross-mains have hanger between branch lines and at ends:
-
Maximum distance between end sprinkler and hanger:<br> - 48" for 1-1/4" piping<br> - 60" for 1-1/2" or greater piping
-
Risers have supports at lowest level, alternate level, and at the top:
-
Hangers are not within 3" of upright sprinkler heads:
Sprinklers
-
Sprinkler head type and temperature match approved plans:
-
Sprinkler head spacing matches approved plans:
-
Heads are a minimum of 4 inches from wall:
-
Heads are spaced a minimum of 6 feet on center:
-
Pendent heads are 1 to 12 inches below ceiling:<br>Sidewall heads are 4 to 6 inches from ceiling:
-
Are Early Suppression Fast Response (ESFR) sprinkler heads used in the system?
-
ESFR upright deflectors are minimum of 7 inches above top of pipe:
-
ESFR heads are at least 1 foot away (horizontally) from bottom of joist or truss:
-
ESFR heads are at least 3 feet above the top of the level of storage:
Riser
-
Main drain sized as shown on approved plans:
-
Main drain piped outside or to inside floor drain:
-
Back flow prevention device is correct size and type:
-
Back flow prevention device has correct direction of flow:
Fire Department Connection
-
5 inch Storz connection with a 30 degree downturn provided:
-
Check valve behind each connection:
-
Drip valve provided for each connection:
Trip Testing
-
Show Trip Test
-
Dry sprinkler system size:
-
System exempt from water delivery time requirement.
-
Test of valve opening properly:
-
Record water delivery times on state form:
-
System built with QOD or Accelerator?
-
System delivers water to Inspector's Test Valve within 60 seconds:
-
Test of valve opening properly:
-
Record water delivery times on state form:
-
System exempt from water delivery time requirements.
-
Test of valve opening with QOD or Accelerator:
-
Record delivery times on state form:
-
System built with QOD or Accelerator:
-
Test of valve with QOD or Accelerator:
-
System reaches Inspector's Test Valve in less than 60 seconds:
-
Record water delivery times on state form:
Compressor Testing
-
Show Compressor Test
-
Connection pipe at least 1/2 inch:
-
Compressor fill system within 30 minutes:
-
Confirm proper high and low air pressure set:
Final Acceptance Test
-
Show Final Acceptance Test
Riser Room
-
Hydraulic name plate is attached to the riser:
-
General information sign posted with the following information:
-
Name and location:
-
Flow test data:
-
Presence of high-piled / rack storage:
-
Presence of flammable / combustible liquids:
-
Max storage height planned:
-
Presence of hazardous materials:
-
Aisle width planned:
-
Presence of other special storage:
-
Commodity classification:
-
Location of auxiliary and low point drains:
-
Encapsulation status:
-
Main drain flow test results:
-
Presence of solid shelving:
-
Location of dry / anti-freeze systems:
-
Number of heads in sprinkler system:
-
6 spare sprinkler heads provided:
-
12 spare sprinkler heads provided:
-
24 spare sprinkler heads provided:
-
Replacement sprinkler head wrench(es) provided:
-
Multiple risers?
-
Multiple risers are numbered and consistent with alarm addressing:
-
Main drain labeled:
-
Riser room has label and Knox Box -or- exterior OS&Y / PIV provided:
-
Riser room has hard wired heat, light, and emergency lighting:
FDC
-
Connections 18 to 48 inches above finished grade with Knox Caps:
-
5 foot pathway, visible, and facing fire lane:
-
Sign indicating what system is serves and which address:
System Testing
-
Pressure switch activates in 45 to 90 seconds:
-
Main drain test completed and recorded:
-
Verify DCVA forward flow tested and performance test:
-
Aboveground contractor material and test certificate provided:
Additional Comments
-
Comments:
Inspection Status
Inspection Summary
-
Hydrostatic Test:
-
Date of Completion:
-
24 Hour Air Test:
-
Date of Completion:
-
Visual Inspection:
-
Date of Completion:
-
Trip Test:
-
Date of Completion:
-
Compressor Test:
-
Date of Completion:
-
Final Acceptance Test:
-
Date of Completion:
Inspection Status
-
On-site Inspector:
- A. Hargrove - 840
- B. Patrick - 841
- P. Ayres - 842
- K. Clark - 843
-
Inspection Status:
-
Next Inspection:
-
Date of Completion:
Acknowledgement of Receipt
-
Persons who shall violate a provision of this code or shall fail to comply with any of the requirements thereof or who shall erect, install, alter, repair, or do work in violation of the approved construction documents or directive of the fire code official, or of a permit or certificate used under provisions of this code, shall be guilty of a Class C misdemeanor, punishable by a fine of not more than $2,000.00 dollars, or by imprisonment not to exceed 180 days, or both such fine and imprisonment. Each day that a violation continues after due notice has been served shall be deemed a separate offense.
By signing below, I acknowledge that I have received, reviewed, and understand the code violations listed in this report. I agree to correct these code violations in the amount of time specified, by the Fire Marshal of the City of Rockwall, in this document. -
Email Address:
-
Signature:






