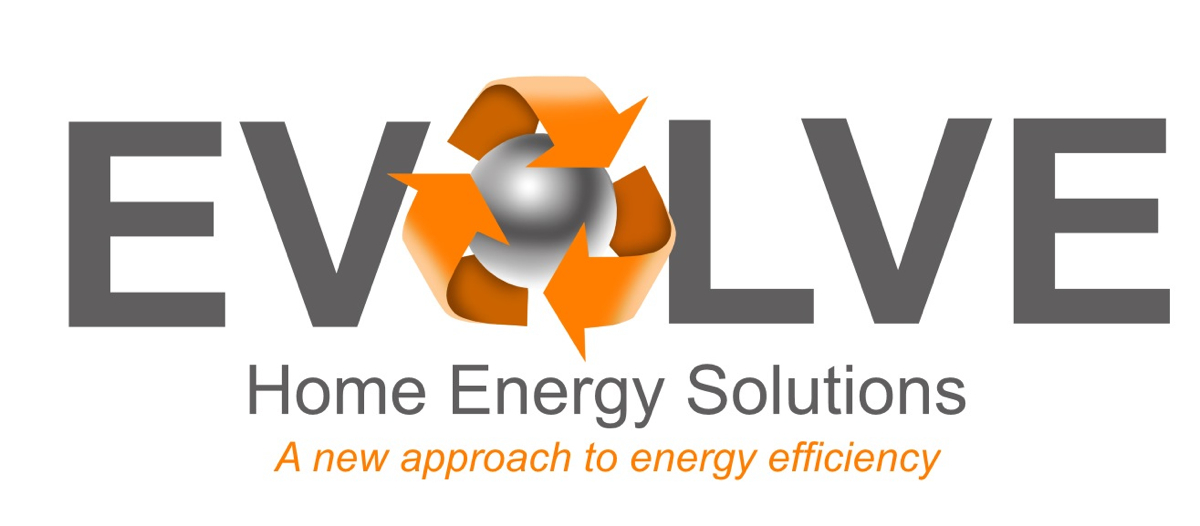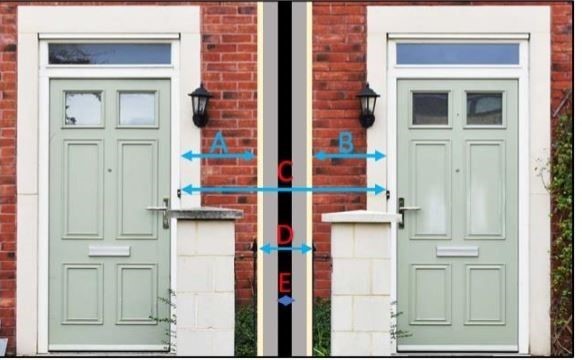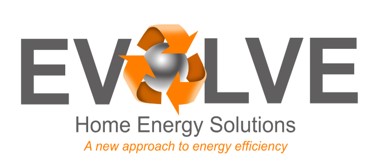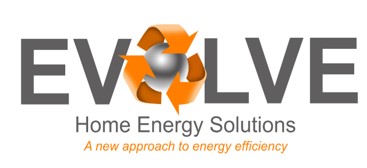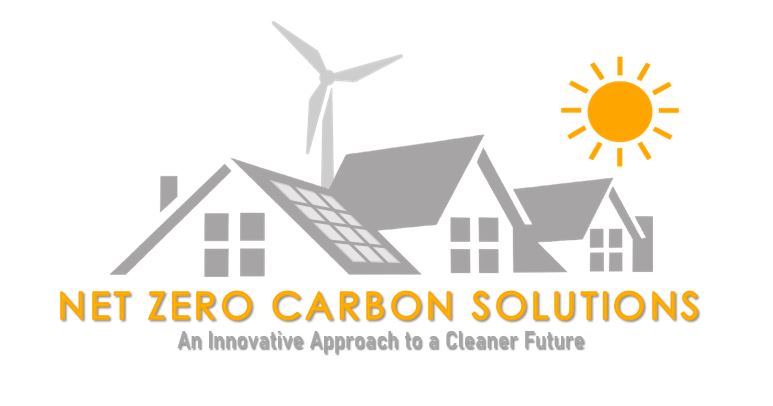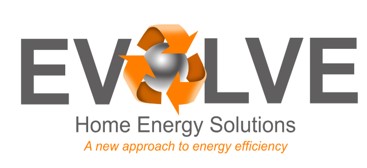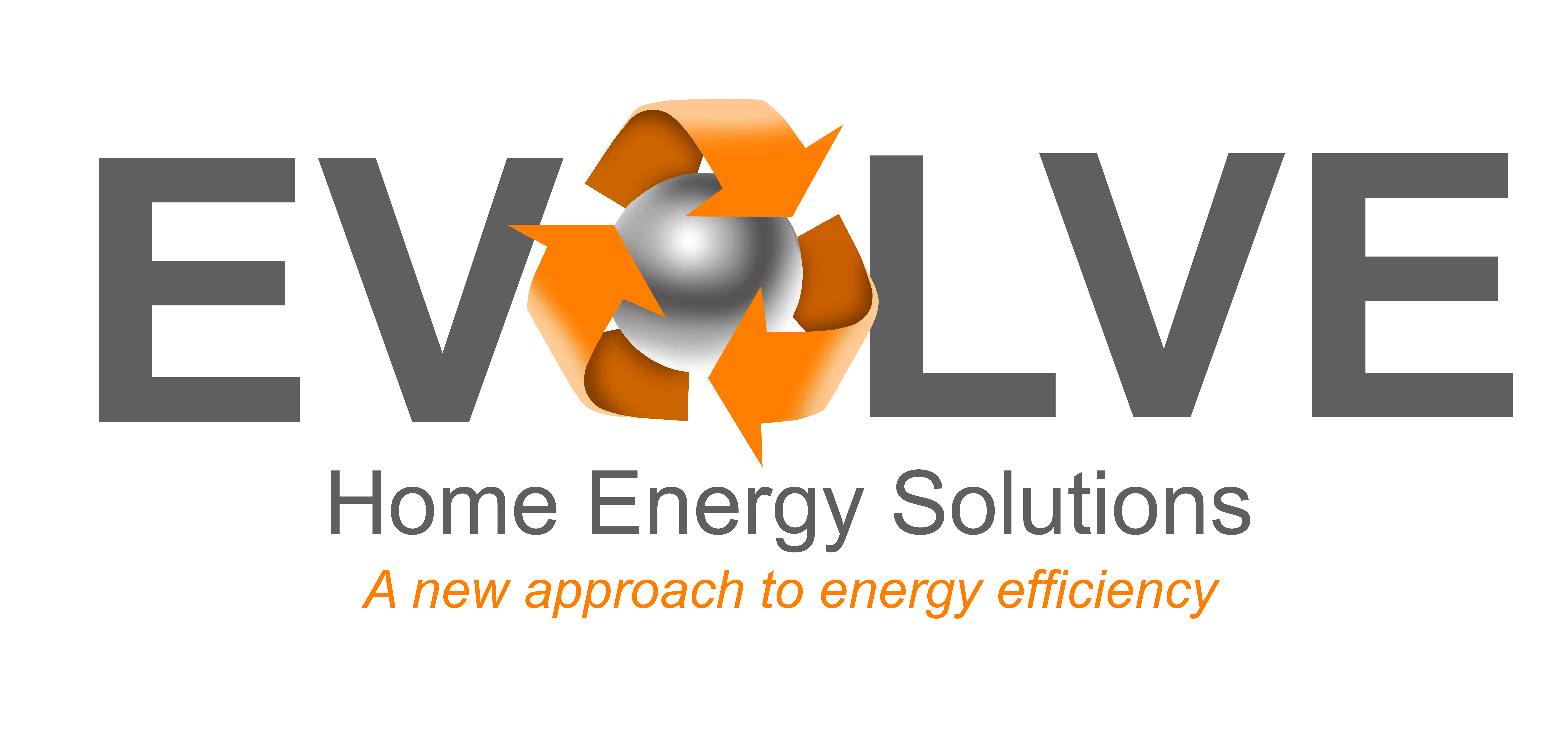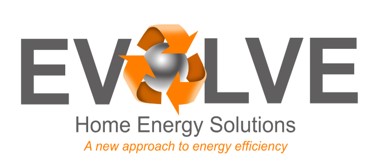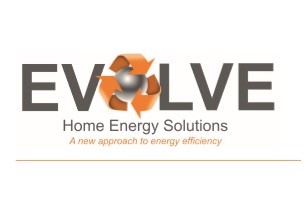Information
-
Site conducted
-
Measure carried out?
- Cavity Wall
- Loft
- Extraction
- Party Wall Insulation
- Underfloor Insulation
- Cancellation
- Other
-
Clients Name
-
Postcode
-
Clients Address
-
Installation Date
-
Crew
-
Crew Leader Full Name
Health And Safety
-
Is all Electrical Equipment, Access Equipment, PPE and H&S Equipment up to Standard and Suitable for Use?
-
REPORT DEFECT TO YOUR LINE MANAGER
-
What equipment is faulty, and discription of fault?
-
Equipment ID
-
Photo of equipment showing fault
-
Who have you reported the issue too?
-
Name of person reported too?
Site Details
-
Photo of Front of Property:
-
1. What is the dwelling type?
- Detached House
- Semi detached House
- End Terrace House
- Mid Terrace House
- Detached Bungalow
- Semi detached Bungalow
- End Terrace Bungalow
- Mid Terrace Bungalow
- Flat
-
2. Number of bedrooms?
- 1
- 2
- 3
- 4
- 5
- Other
-
3. Main Heating Type
-
4. Secondary Heating Type
-
5. Access equipment required:
-
Type Of Access equipment
- Mewp
- Scaffold
- Mobile Scaffold
- Other
-
6. Measures installed:
- Cavity Wall
- Loft
- Extraction
- Party Wall Insulation
- Underfloor Insulation
- Cancellation
- Other
CAVITY WALL INSULATION
Inspection Details
-
7. Was the measure installed as part of new dwelling/extension?
-
8. Was 100% of property installed?
-
Reason for not installing 100%
-
Photos
-
Sqm not installed
-
9. Insulation Used?
-
Confirm elevations installed
- Front Elevation
- Right Elevation
- Left Elevation
- Rear Elevation
- Extension
-
PRE-WORKS PHOTOS
-
Photo of Front Elevation pre-works
-
MID WORKS PHOTOS
-
Photo of Elevation drilled.
-
Photo of Injection Gun in Wall
-
Photo of Left elevation pre-works
-
MID WORKS PHOTOS
-
Photo of Elevation drilled.
-
Photo of Injection Gun in Wall
-
Photo of Right elevation pre-works
-
MID WORKS PHOTOS
-
Photo of Elevation drilled.
-
Photo of Injection Gun in Wall
-
Photo of Rear elevation pre-works
-
MID WORKS PHOTOS
-
Photo of Elevation drilled.
-
Photo of Injection Gun in Wall
-
Photo of Extension Pre-Works
-
MID WORKS PHOTOS
-
Photo of Elevation drilled.
-
Photo of Injection Gun in Wall
-
10. Is the material appropriate for the exposure zone?
-
11. Is the work guaranteed by a CIGA warranty?
-
12. If not, has another guarantee been issued for 25 years?
-
13. Total meterage Installed (m2)
-
14. Does the drilling pattern ensure an even distribution of material?
-
Photo of empty injection hole
-
Photo of bead in Injection hole
-
15. Are cavity brushes been fitted?
- Neighbouring property installed
- Fitted on install
- None Required
- N/A
-
Photos showing Brush being fitted/ or neighbours property insulated
-
16. Have all injection hole been made good?
-
17. Does colour match existing finish?
-
Photo of each Elevation Installed Post-works
-
Close up Photo of each elevation showing Drill Pattern
-
18. Are all air vents/bricks clear of insulation, sleeved or sealed.
-
Photo Showing Clear Airbricks
-
19. Are combustion vents/flues/chimneys clear of insulation and in compliance with HSE/CIGA guidance?
-
Photo of Clear Vents
-
20. Has a smoke spillage test been carried out?
-
21. Was a combustion vent fitted?
-
Photo of Combustion Vent.
-
22. Has meter boxes been checked and brushed if necessary?
-
Photo inside meterbox showing clear of insulation
-
23. Are the eaves vents clear of insulation?
-
Photo Of Clear Eaves/ Loft Space
-
24. Has a flue cert been completed and stapled in the loft?
-
Photo of Flue Cert.
-
25. Is there a risk to health & safety, or the environment?
LOFT INSULATION
Inspection Details
-
7. Was the measure installed as part of new dwelling/extension?
-
8. Was 100% of property installed?
-
Reason for not installing 100%
-
Sqm of area not installed
-
SQM Installed
-
SQM Installed
-
9. Type of insulation used
-
10. Is the type of insulation installed as specified in the project plan?
-
Photos Pre-Works all areas.
-
Photo Mid-Works all areas
-
Photo Post-Works all areas
-
14. Is the thickness of insulation installed as specified in the project plan?
-
Photo with Tape Measure showing post works depth.
-
15. Has the insulation been close butted?
-
16. Has the insulation been cross laid to prevent cold bridging?
-
17. Has the loft hatch been properly insulated as specified in PAS 2030:2012?
-
Photo of loft Hatch insulated.
-
Photo of Loft Hatch
-
18. Has the hatch been properly draught proofed as specified in PAS 2030:2012?
-
Photo of Hatch/Draught Proofing
-
Reason Loft Hatch not Draught Proofed?
-
19. Is the area around down-lights kept clear of insulation?
-
20. Do the down-lights have the "F-capped" symbol, or have caps been fitted?
-
Photos of Downlights and covers
-
21. Has walkway been fitted for any live tanks 0.5m from Hatch?
-
Photos of access walkway
-
22. Has Pipes and Tanks been insulated?
-
Photos of Pipes and Tanks
-
23. Ventilation safeguarded and eaves clear?
-
Photos of ventilation safeguarded and clear eaves. (ALL AREAS OF LOFT)
-
Reason for not safe guarding Ventilation?
-
Photos
-
24. Power Cables above Insulation?
-
Photo of cables above insulation.
-
25. Has Danger Sign been stapled in loft space?
-
Photo Of Danger notice stapled in Loft
-
Reason for not fitting Warning notices?
-
Photos
-
26. Loft Cert stapled in Loft?
-
Photo Of Loft Cert Stapled in Loft
-
Reason for not Stapling in Loft?
-
Photo of Loft cert
-
27. Has additional ventilation been installed?
-
Photos of additional ventilation.
-
28. Has storage area been maintained?
-
Photos of Storage area.
-
29. Is there a risk to health & safety, or the environment?
CANCELLATION REPORT
-
Measure to be Installed
- Cavity Wall
- Loft
- Extraction
- Party Wall
- Other
-
Reason For Cancellation
- Client Cancel
- Office Cancel
- Access Issue
- Technical Issue
- Equipment Breakdown
- Vehicle Breakdown
- Other
-
Describe reasons for Cancellation
-
Photos Showing Issue
-
Who was Cancellation reported too?
- Operational Manager
- Conformance Supervisor
- Booking Office
- Gary Randle
- Other
-
Name of person reported too?
EXTRACTION WORKS
-
PRE-WORK CHECKS
-
7. Select Elevations to be Extracted
- Front Elevation
- Right Elevation
- Left Elevation
- Rear Elevation
- Extension
-
Photo of Front Elevation before works commence
-
Photo of Right Elevation before works commence
-
Photo of Left Elevation before works commence
-
Photo of Rear Elevation before works commence
-
Photo of Extension before works commence
-
8. Has client been advised of method of works?
-
9. Is there evidence or is the client aware of any electrical cables within the cavity?
-
10. Is the client aware of any potential material ingress?
-
11. Items removed from window sills?
-
12. Are all vehicles and movable items removed from work areas?
-
13. Are all air ventilators closed/ temporary sealed to prevent ingress?
-
14. Cavity heads closed/ sealed within loft space to prevent ingress?
-
15. Note position of DPC's and cavity trays to prevent drilling into them
-
16. Any Pre-works issues/ property damage noted?
-
Detail issues noted
-
Photos of any issues/ existing property damage
-
POST-WORKS CHECKS
-
17. Confirm material Extracted
- Bead Insulation
- Fibre Insulation
- Foam Insulation
- Rubble and Debris
- Other
-
Material Extracted
-
18. Confirm Elevations Extracted
- Front Elevation
- Right Elevation
- Left Elevation
- Rear Elevation
- Extension
-
Photo of Front Elevation Post Works
-
Photo of Clear Cavity Post Works (3 Borescope Photos Min)
-
Photo of Right Elevation Post Works
-
Photo of Clear Cavity Post Works (3 Borescope photos min)
-
Photo of Left Elevation Post Works
-
Photo of Clear Cavity Post Works (3 Borescope photos min)
-
Photo of Rear Elevation Post Works
-
Photo of Clear Cavity Post Works (3 Borescope photos min)
-
Photo of Extension Post Woks
-
Photo of Clear Cavity Post Works (3 Borescope photos min)
-
19. Suspended/ Timber floor air ventilators clear/ unobstructed?
-
20. Kitchen, Bathroom, Room ventilators clear/ unobstructed?
-
21. Loft ventilation clear/ unobstructed
-
22. Making good of all drilling/ extraction points complete and satisfactory?
-
Photos of all extraction points after work is completed and re-pointed.
-
23. Meter box checked post works?
-
Photo of clear meter box.
-
Photo of Meter box
-
Reason for not checking meter box?
-
24. All windows, doors, drive and pathways cleaned down fully?
-
Photos of clean up (Path and Driveways, Doors and Windows etc)
-
25. All debris and waste material removed from site for disposal?
-
Reason for not removing debris and waste
PARTY WALL INSULATION
-
Party Wall Insulation
-
Do Both Parties agree to works?
-
Address of adjoining property
-
Photo of adjoining Property
-
Step 1: Internally measure from internal party wall to window/door reveal on both properties (A + B)
Step 2: Externally measure from window/door wall edge to window/door wall edge on both properties measurement (C) minus A + B = measurement (D)
Step 3: Deduct Plaster (12mm) or Plaster & Batten (37mm) and finally Brick/Block (100mm) from measurement (D) = Cavity width (E)
Step 4: Chalk mark the cavity width on wall this will identify the centre of the cavity ready for cavity inspection. -
7. Insulation Used?
-
Photo of Front Elevation
-
Photo of Front Party line
-
Photo of Rear Elevation
-
Photo of Rear Party line
-
8. Total Sqm Installed
-
9. Does the drilling pattern ensure an even distribution of material?
-
Photo of empty injection hole
-
Photo of Injection gun in wall
-
Photo of insulation in Injection hole
-
10. Does Party wall have a chimney?
-
Photo of chimney/ Fireplace
-
Has a smoke test been completed?
-
11. Is a combustion vent required?
-
Fitted on install?
-
Photo of Combustion Vent
-
Reason combustion vent not Fitted?
- Existing compliant combustion vent.
- Other
-
Details vent not fitted
-
Photo evidence
-
12. Have all injection hole been made good?
-
13. Does colour match existing finish?
-
Photo of each Elevation Installed Post-works
-
14. Are the eaves vents clear of insulation?
-
Photo Of Clear Eaves/ Loft Space
-
15. Has a flue cert been completed and stapled in the loft?
-
Photo of Flue Cert stapled in the loft.
-
16. Clean up in all working areas satisfactory?
-
Photos of path and Driveways
-
17. Is there a risk to health & safety, or the environment?
-
7. Was the measure installed as part of new dwelling/extension?
-
8. Was 100% of property installed?
-
Reason for not installing 100%
-
Sqm not installed
-
9. Photos of Sub-floor Area (Whole Underfloor area)
-
10. Have all Gaps in the floor been sealed around services.
-
Photos of Gaps
-
Photo of Joist Depth with measuring tape
-
12.Measurement of gap from joist bottom to ground level in several areas
-
13.Photographs to show floorboards in good condition and firmly fixed, without any significant cracks, splits and missing fixings
-
14. The structure of the existing floor is suitable for the insulation i.e. no evidence of damp, rot etc.
-
Photos of Structure
-
15. Photos showing that 100% of area has been installed
-
16. Photos Showing that insulation is not sagging and is sealed at edges
-
17. Photo of insulation thickness installed
-
18. Evidence showing any service penetrations through the floor are sealed
-
19. Water pipework in the newly formed "cold space" is insulate
-
Photos of Insulated Pipework
-
20. Photos showing the insulation does not bridge the DPC
-
21. Any combustion appliances in the space to be insulated have appropriate combustion ventilation
-
22. Any high amperage cables (electric shower/cooker etc) that may be clipped to the underside of the floor joist are not covered by insulation
-
23.Any recessed floor lighting is safeguarded
-
Photos of safe guarded floor lighting
-
24.Any other in-situ equipment has not been compromised by the work undertaken
-
Comments:
-
Additional Photos:
-
Inspectors name/signature:
-
Customers name/signature:
-
Remote TM Inspection Report and Evidence
-
Select Measure
- Cavity Insulation
- Loft Insulation
-
CAVITY TM QUESTIONS
-
TMQ1: Have all avoidable thermal bridges/heat loss areas which could have been insulated, been insulated ?
-
TMQ2: Has 100% of the measure been installed where possible?
-
CWI-1: Is the insulation material suitable for use with the property’s exposure level to wind driven rain?
-
CWI-2: Is the insulation material suitable for use with the property’s exposure level to wind driven rain?
-
CWI-3: Does the current condition of the property suggest that it was suitable for the material that has been installed?
-
CWI-4: Does the drilling pattern conform to the appropriate materials compliance certificate?
-
CWI-5: Have all injection holes been filled?
-
CWI-6: Have all vents been safeguarded and have redundant vents been sealed?
-
CWI-7: Is there any evidence of the escape of insulation?
-
CWI-8: Are there any signs of damp or condensation?
-
CWI-9:If the cavity wall contains pre-existing insulation, is the additional insulation to be added compatible with the pre-existing insulation as demonstrated by the product certificate?
-
HSCWI-1: Are combustion vents/flues/chimneys clear of insulation and in compliance with HSE/CIGA guidance?
-
HSCWI-2: Have combustion air core vents been fitted where required?
-
HSCWI-3: Are all the air bricks and eaves vents clear of insulation material and sleeves installed where appropriate?
-
HSCWI-4: Do any faults specific to the measure installed present an immediate risk to the occupier?
-
HSCWI-5: Do you believe that there are no other safety related issues with the installation?
-
PHOTO EVIDENCE
-
CAVITY TM PHOTO EVIDENCE
-
Front door showing door number
-
Front door open
-
Elevations - all required - taken front on where possible, include any return walls.
-
Front and rear elevation to show full height to ridge line including guttering and down pipes
-
DPC - photo of each elevation showing the DPC and its height above the ground level (including presence of any features such as adjacent decking, slopes, raised beds, soakaways etc).
-
Vents - photos of each combustion ventilation, if applicable, floor and wall vents
-
Trickle vents in windows and any other type of extractor fan
-
Guttering and downpipes - all elevations
-
Loft showing internal wall substrate and cavity head
-
Primary heating source
-
Tertiary heating source (if present)
-
Photograph of location for any redundant flues
-
Internal rooms and external heat loss walls
-
Building defects including spalled, damaged brickwork and cracks
-
Ivy and any other vegetation on property
-
Close up of all waste pipes exiting through the cavity to check seal around pipe
-
Working at height issues - for example, conservatory
-
Omitted areas not to be filled
-
Gas meter box
-
Inside electric meter box
-
Any other obstructions exiting through the cavity, for example, cables, extractor fans etc
-
LOFT TM QUESTIONS
-
TMQ1: Have all avoidable thermal bridges/heat loss areas which could have been insulated, been insulated ?
-
TMQ2: Has 100% of the measure been installed where possible?
-
LI-1: Is the thickness of insulation consistent throughout the loft area?
-
LI-2: Has insulation been close butted?
-
LI-3: Has insulation been cross laid to prevent cold bridging?
-
LI-4: Has the loft hatch been insulated as specified in in the relevant PAS annex?
-
LI-5: Has the loft hatch been draught proofed as specified in the relevant PAS annex?
-
LI-6: Where down lighters or services have been fitted through the existing ceiling, have any measures been taken to prevent air leakage around down lights into roof void?
-
LI-7: Have any and all working pipes and tanks been properly insulated?
-
HSLI-1: Are electric cables safeguarded in accordance with PAS2030?
-
HSLI-2: Are downlights safeguarded in accordance with PAS2030?
-
HSLI-3: Are other electrical apparatus penetrating the ceiling safeguarded in accordance with PAS2030-2012?
-
HSLI-4: Is there clearance between the insulation and flues and chimneys in accordance with PAS2030?
-
HSLI-5: Have all essential ventilation openings been safeguarded in accordance with PAS 2030?
-
HSLI-6: Is a walkboard fitted in accordance with PAS2030?
-
HSLI-7: Are warning signs fitted in accordance with PAS2030?
-
HSLI-8: Do any faults specific to the measure installed present an immediate risk to the occupier?
-
HSLI-9: Do you believe that there are no other safety related issues with the installation?
-
PHOTO EVIDENCE
-
LOFT TM PHOTO EVIDENCE
-
Front elevation to include door number and open front door
-
Loft hatch closed
-
Loft hatch open
-
Loft hatch rebate showing presence of draught proofing
-
Back of loft hatch showing insulation (including measurement of correct depth)
-
Various photos showing all angles of the loft space
-
Clear measurement of the insulation thickness
-
Original insulation
-
Ceiling photos to show all parts of underside of loft area – to identify lighting
-
Bathroom and shower photo (include electric shower cord pull location)
-
Photographs of mechanical ventilation present in all wet-rooms
-
Airing cupboard door open (showing ceiling with any penetrating pipework) and closed
-
Roof outside (each elevation)
-
External elevation photos (all elevations)
-
Ridges and tile vents (if applicable)
-
Pipes in loft
-
Tanks in loft
-
Roof lining (enough photos to show all parts of roof)
-
Exposed timbers
-
F rated caps if fitted
-
Warning and Notification signs fixed to roof joists
