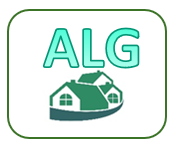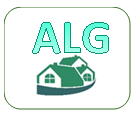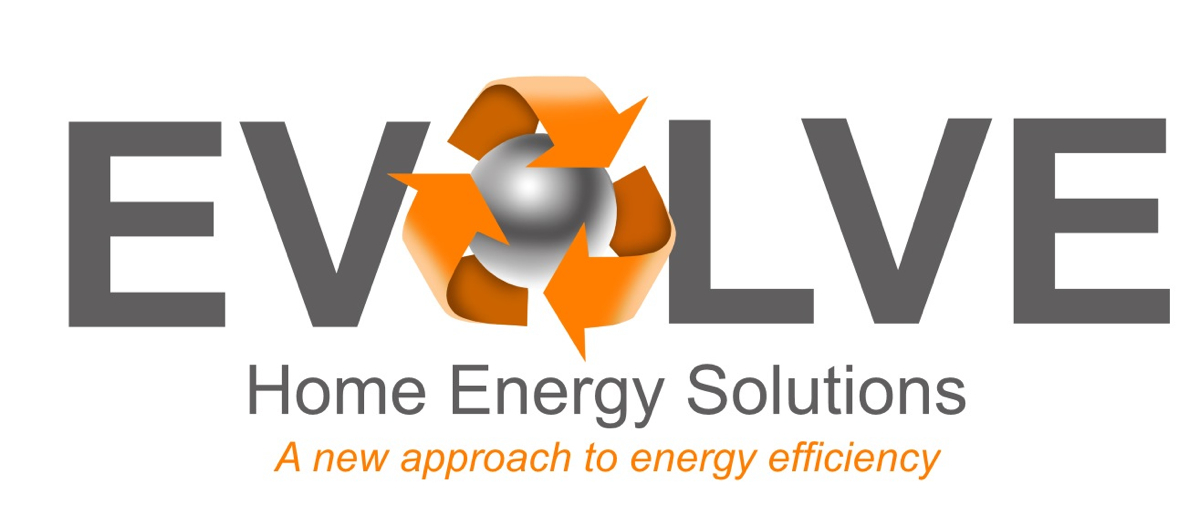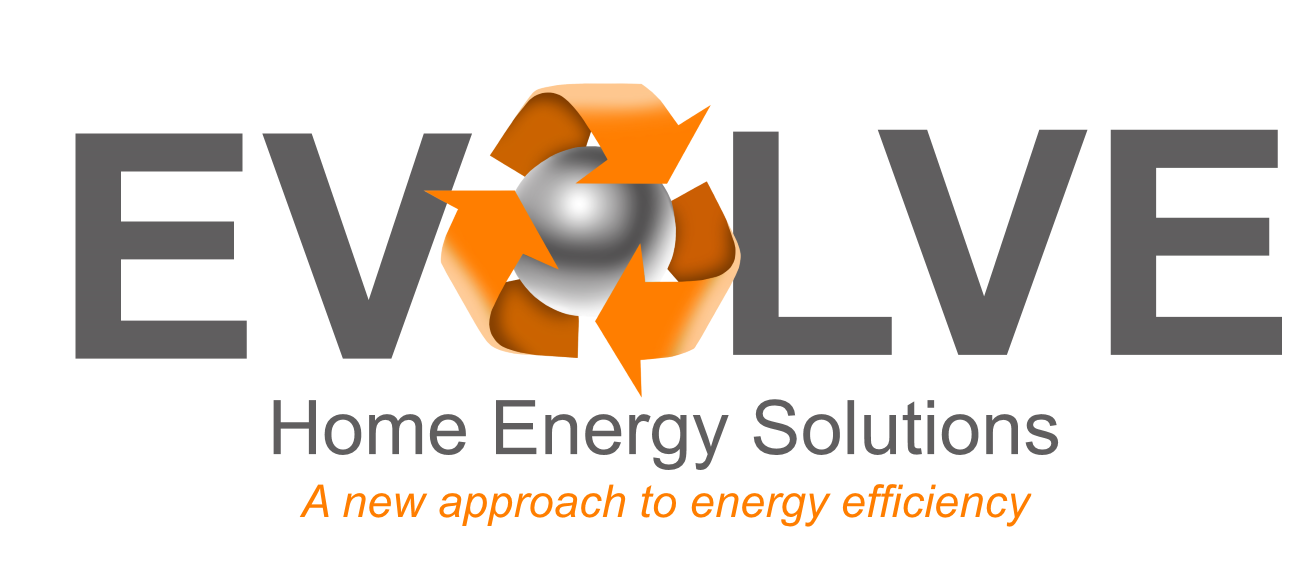Title Page
-
Customer Name
-
Add location
-
Conducted on
-
Assessor
General
-
Picture of front elevation
-
Picture of Rear Elevation
-
Picture of Left Elevation
-
Picture of Right Elevation
-
Are there any Extensions to the original property ?
-
Are the Extensions to be included in the installation
-
Pictures of Extensions
-
Are there any conservatories
-
Pictures of conservatory
-
Is the whole property being insulated ? If no what percentage of the property is being insulated
-
Percentage of property being insulated ?
-
-
4. Has the position of all flues and vents (including those not in use) been clearly identified with measures to safeguard their proper functioning along with any path they may have through the sub-floor (straight, staggered or off-set) for adequate combustion ventilation?
-
-
Pictures of any underfloor vents internally and external exit locations
-
6. Is the type, location including exposure and condition of the structure / property suitable for cavity wall system to be installed? Please supply the certificate number for the system to be installed.
-
-
-
7. Confirmation the DPC is visible above ground level and complies with the CIGA best practice guide?
-
-
Clear pictures of the DPC on all elevations
-
12. Is the site fully accessible with recommendations made to safely address any working at height issues?
-
Confirmation
-
18. Confirmation that the maintenance of the property is suitable for the cavity wall insulation system to be installed?
-
-
19. Confirmation the installation will not result in non-compliance with building regulations?
-
-
20. Please upload photographs of the borescopes in the wall, alongside photographs of the inside of the cavity and a record of cavity width.
-
-
Photos of borescope in Wall with screen and tape measure in wall on all elevations
-
I confirm I have visited the above property and completed the assessment
-
Party Wall Insulation Suitability
-
Have Both Parties agreed to the measure?
-
Is the Party Wall suitable to receive insulation?
-
Has previously installed CWI migrated in to the Party Wall Void?
-
Photos of material migration in to party wall void
-
Approximately how far has the Insulation migrated down the party wall void?
-
Approximately how high up the void has the insulation risen?
-
Are there any openings in the internal gable walls?
-
Photos of both internal gable walls!
-
Party Wall Width ? ( Minimum of 65mm)
-
Step 1: Internally measure from internal party wall to window/door reveal on both properties (A + B)
Step 2: Externally measure from window/door wall edge to window/door wall edge on both properties measurement (C) minus A + B = measurement (D)
Step 3: Deduct Plaster (12mm) or Plaster & Batten (37mm) and finally Brick/Block (100mm) from measurement (D) = Cavity width (E)
Step 4: Chalk mark the cavity width on wall this will identify the centre of the cavity ready for cavity inspection. -
What is the finish on the internal walls?
-
If finish is Dot & Dab, is there a Parge coat present to a minimum of 8mm?
-
Photo of Parge coat ( Identifiable within loft)
-
Is there anything obstructing direct access to the Party Wall area?
-
Photos of obstructions
-
Area to be installed m2?
-
Are there any internal chimneys/flues present within the PW?
-
Photo of Flue/Chimney on internal Party Wall
-
If so distance from front & rear injection point?
-
Spillage test required?
-
Any access issues that may require internal drill and fill of Party Wall?
-
Required Images: PW Condition, PW Measurement, Front elevation, Rear elevation, any external obstructions, Chimneys/Flues on internal walls













