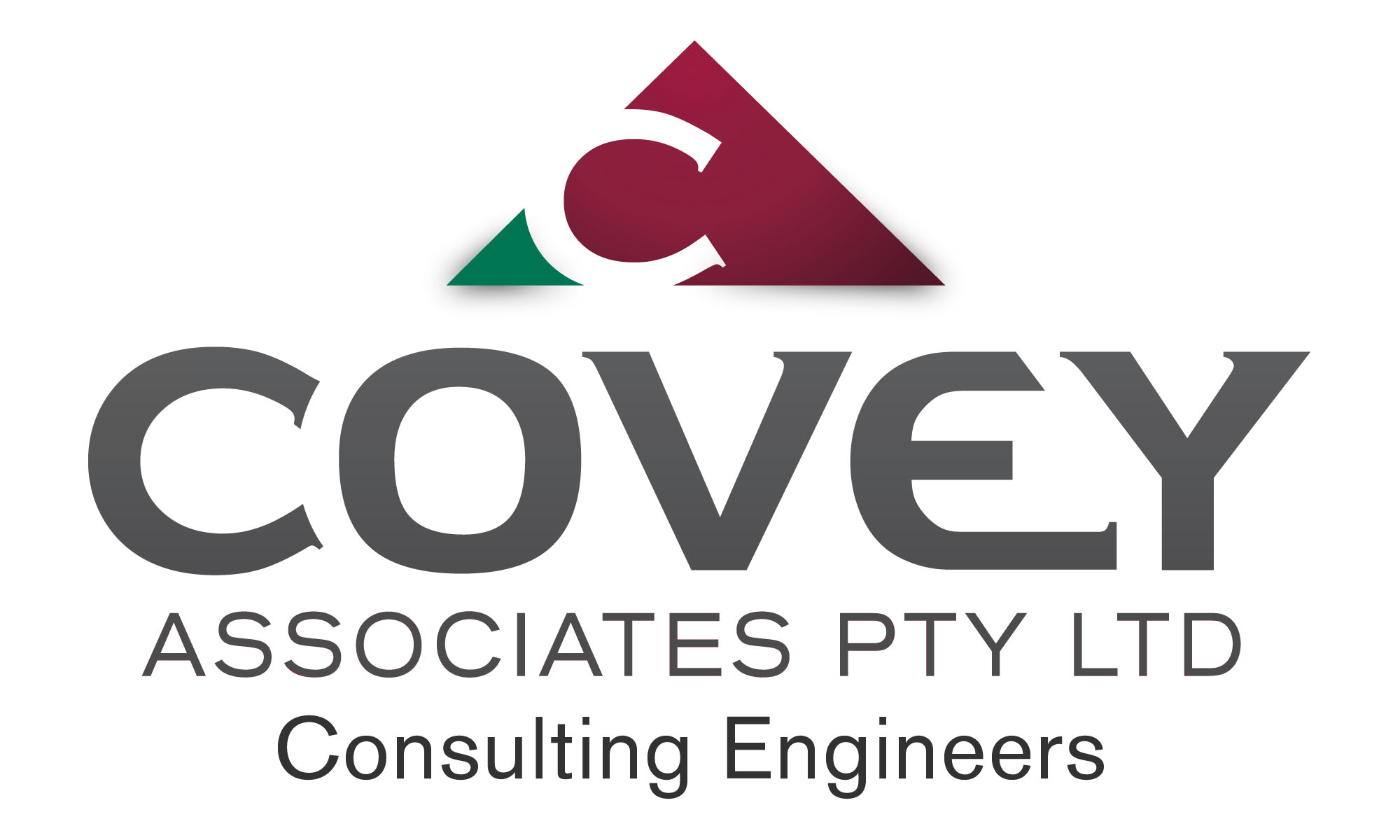Information
-
Document No.
-
Audit Title
-
Client / Site
-
Conducted on
-
Prepared by
-
Location
-
Personnel
-
Add location
-
Select date
Exterior/site related matters
-
Council services/footway undamaged
-
All builders sheds/W.C removed
-
All site waste removed
-
Stormwater kerb outlet OK
-
Driveway access/layback complete
-
Grated drain at garage entry completed and connected to Stormwater system
-
Height of finished floor levels
-
Finished ground levels graded away from structure
-
Surface water inlets draining low areas
-
Batters stabilised/erosion resistant
-
Retaining walls complete
-
Termite notice to meterbox
-
Recycled water notice to meterbox
-
Rainwater tap signage
-
Recycled water tap signage
-
Exterior painting complete
-
Weep holes clear of caps, render, etc and mastic sealed
-
Articulation joints in accordance with BCA
-
Masonry overhang at slab edge. (15 mm max)
-
External storm seals to window openings
-
Internal mechanical ventilation ducted externally
-
External step heights compliant with BCA. < 190 mm.
-
Landings to external doors. > 570 mm high. > 750 width
-
External balustrades to landings/paths. > 1.0 m.
-
Flashing of roof penetrations
-
Subfloor clearance compliant with BCA.
-
Subfloor ventilation
-
Subfloor access door
Stormwater drainage
-
Down pipes, spreaders, slotted gutter/overflow locations
-
Down pipe connections
-
Stormwater connection to street/easement/pit
-
Pipes protected. Cover OK
-
Stormwater outlet protected and erosion preventing
-
Tank overflow connected/adequate
-
First flush connected to primary overflow
-
Raingarden complete. Bunded/retained, planted with compliant surface area and draining to easement pit.
BASIX external matters
-
Landscaping
-
Tank provision and capacity
-
Roof area
-
Hot water
-
Heating/cooling
-
Recycled water connected/metered
Bushfire prone land
-
Complete BAL checklist and check conditions of consent and IPA/OPA provisions.
Interior matters
-
Draft seals to external doors/windows (vertical and horizontal)
-
Garage masonry piers
-
Required facilities installed, (kitchen bathroom laundry functional).
-
Ceiling height including at stairs
-
Smoke alarms installed. Location OK
-
Internal balustrades serving landings stairs, etc
-
Handrails at stairs. Full length unbroken. > 1.0 m
-
Stairs. 18 max, < 125, 3 max winders
-
Stair surface non slip/non skid strips
-
Stair risers and goings. (115-190, 240-355/ 2R + G = 550-700)
-
Barriers at openable windows
-
Motifs to glazing panels. (20 mm, 700-1.2 from FFL)
-
Climbable balustrades (150-760) . Where > 4.0 m
Wet areas
-
Grading of tiled floors
-
Water stop visible at tiled surface
-
Floor wastes provided
-
Shower screen installed.
-
W.C lift off hinges
-
Vanity/bath/sink tiled joints all sealed
-
Test all plumbing/flushing
BASIX internal matters
-
Fixtures/fittings. Taps, showers, etc
-
Rainwater connections
-
Ventilation
-
Lighting. Artificial/natural
-
Windows. Shading, etc
Conditions
-
Check plan against building. Floor plans, overall elevations
-
Development consistent with approval. No need for modification of consent.
-
Check consent conditions. Prior to OC conditions.
-
Internal/external referrals. OSD/EHU, etc
Inspections
-
All required inspections carried out
-
Check previous inspection results. All passed?<br>
-
Missed inspection records
Paperwork/certificates
-
Termite certification to AS 3660
- Part A
- Part B
-
Wet area waterproofing certification to AS 3740
-
Smoke alarm certification to AS 3786
-
Glazing certification to AS 1288
- windows and doors
- shower screens
- glazed balustrades
- glazed pool fencing panels
-
BASIX compliance certification referencing BASIX Certificate number
-
Certification of Insulation R values in accordance with BASIX certificate
-
Final survey from registered surveyor
-
Structural engineers certificate
- pad footings
- piers
- strip footing
- slab on ground
- suspended slab
- structural steelwork
-
Works as executed plan from responsible licensed drainer
-
Raingarden completion checklist
-
Application form for an Occupation Certificate












