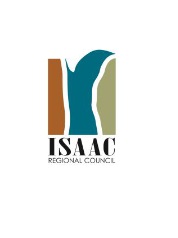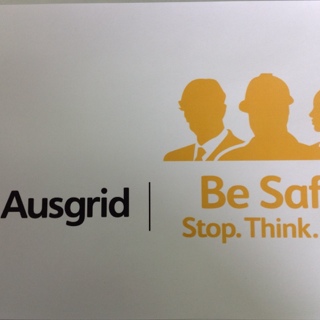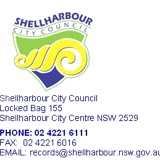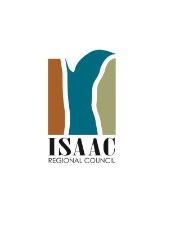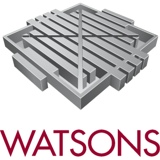Information
-
Construction Certificate Number or Complying Development Number
-
Client
-
Address
-
Prepared by
-
Contact Phone Number 6226 1477
-
Conducted on
-
Other staff
-
Result
- Satisfactory
- Satisfactory - minor works to be carried out
- Unsatisfactory
External
OHS Checklist
-
Is a First Aid Kit located in the vehicle or on site?
-
Are you working in a remote location? (satellite phone)
-
Has a Risk Assessment been undertaken for this inspection?
-
Have hazards been identified on site?
-
Is it safe to proceed with the inspection?
Critical Stage Inspections Carried Out
-
Footings
-
undefined
-
Internal Drainage
-
undefined
-
External Drainage
-
undefined
-
Stormwater
-
undefined
-
Slab
-
undefined
-
Bearers and Joists
-
undefined
-
Frame/Presheet
-
undefined
-
Water Proofing
-
undefined
General
-
House Number been installed
-
Driveway constructed in accordance with conditions of Development Consent
-
Storm water discharge away from buildings or to street
-
Builders waste been removed
-
Builders sheds been removed
-
Retaining walls completed
-
Cut has been Battered if applicable
-
Termite sticker located in power box
-
Gas Compliance plate installed
-
Pressure relief valve - 1m from unit
-
Hot water temp valve installed
-
Any step or landing in accordance with the BCA and Australian Standards
-
Balustrades are to be installed in accordance with the BCA
-
Construction of eaves to be completed
-
Storz Fitting installed in accordance with AS 3959
-
Photos
Bush Fire
-
Leaf less gutter guard has been installed in accordance with AS 3959
-
Fly screens Installed in accordance with AS 3959
-
Sub floor sealed in accordance with As 3959
Sanitary Drainage
-
Connection to Council Main
-
Connection to onsite and warning signs
-
ORG, Boundary Trap and Inspection Opening have concrete surrounds
-
Securing of Fixtures
-
Leaks
-
Sealing of Joints/tap fixings
-
Termination of Vents
-
Photos
External Masonary
-
External masonry clean with weepholes free of foreign materials
-
Expansion joints have been installed if required
-
Correct cladding has been installed on the exterior of the structure
-
Damp course remains exposed and not covered in soil
Internal
Smoke alarm for class 1a
-
Smoke alarm installed
-
Smoke alarms is interconnected and has been tested
-
Photographs
Smoke alarm for class 1b
-
Smoke alarms are installed on or near the ceiling in every bedroom
-
Smoke alarms are installed on or near the ceiling in every corridors or hallway associated with a bedroom, or if there is no corridor or hallway, in an area between the bedrooms and the remainder of the building
-
Smoke alarms are installed on or near the ceiling in each other storey
-
Lighting to assist evacuation incorporated in the smoke alarm or located within the corridor, hallway or area served by the smoke alarm and be activated by the smoke alarm
-
Photographs
Internal Plumbing
-
Adequate Flow / Pressure
-
Leaks & Water Hammer
-
Hot water turned on and working correctly
-
Aesthetic Finish
-
Photos
Minimum room heights
-
Habitable rooms have no less than 2.4m (lower projection is permitted subject that it does not interfere with the functioning of the room
-
Corridors passageway or the like are no less than 2.1m
-
Bathroom, laundry, kitchen and the like are no less than 2.1m
-
Stairs are no less than 2.0m when measured from the nosing line
-
Photographs
Visibility of glazing
-
Presence of a glazing in a door, side panel or panel capable of being mistaken for being a doorway or opening is not made apparent is marked and readily visible by the for of an opaque band of no less than 20mm in height and located as follows-
-
Upper edge no less than 700mm above the floor, and
-
The lower edge is no more than 1200mm above the floor
-
Photographs
Light and ventilation
-
Each room has the required 10% light and 5% ventilation
-
Mechanical ventilation provided if no natural ventilation available
-
Photographs
Stairs
-
Stair case has no more than 18 and no less than 2 risers
-
Nominal dimension of the goings and risers are constant throughout each stair flight (except winders)
-
Riser openings do not allow a 125mm sphere to pass through
-
Treads have slip resistant finish or suitable non-skid strip near the edge of the nosings
-
landings are not less than 750mm long and when involves a change in direction is measured 500mm from the inside edge of the landing, and
-
A landing is provided, when the sill of the threshold of a doorway opens onto a stair that provides a change in floor level or floor to ground level is greater than 3 risers or 570mm
-
Risers are no greater than 190mm and no less than 115mm
-
Spiral staircase risers are no greater than 220mm and no less than 140mm
-
Goings are no greater than 355mm and no less than 240mm
-
Spiral staircase goings are no greater than 370mm and no less than 210mm
-
Slope relationship (2R+G) is no greater than 700mm and no less than 550mm
-
Spiral staircase slope relationship (2R+G) is no greater than 700mm and no less than 550mm
-
Photographs
Barriers
-
Barrier heights are a minimum 1000mm above finished floor level
-
Barrier height is no less that 865 mm above the nosing of a staircase
-
No horizontal members between 150mm and 760mm in balustrade with floor level more than 4000mm above ground level directly below the balustrade
-
A 125mm sphere cannot pass any horizontal or vertical element of a barrier
-
Photographs
General
-
Does the Development match the approved BASIX certificate
-
Does External finish match approved finish
-
Does the Floor plan match the building
-
Are General Health and safety requirements met
-
Kitchen sink and facilities for the preparation and cooking of food, and
-
A bath or shower, and
-
Clothes washing facilities, comprising of at least one washtub and space in the same room for a washing machine
-
A closet pan and washbasin
-
Minimum 1200mm provided from hinge to closet pan or swing out or slide or have lift off hinges with rebate at top of door jamb
-
Does the Building Comply with the Development consent
-
What does not comply
- Floor Plan
- External Finished
- Bushfire protection
- Basix Commitments
- OSSMS
-
Notes
-
Photographs
Prior to Issue of Interim Occupation Certificate
-
undefined
- BASIX certificate Commitments to be satisfied
- Revised BASIX Certificate to be provided
- Letter certifying that all BASIX commitments have been Satisfied
- Retaining walls or Batter to be completed
- Portable water supply must be installed in accordance with Development consent
- Smoke alarms to be interconnected and working
- Certificate of Compliance for installed smoke alarms
- Certificate of compliance for Solid Fuel heater
- Commissioning Certificate for on-site sewage management system
- All Conditions relating to bushfire Protection to be completed
- Certificate of Registration for Swimming pool to be Provided
- Concealed entry signage to be Installed in accordance with Development Consent
- Driveway Conditions to be completed in accordance Development Consent
- Land Identification Survey prepared by a registered Surveyor in accordance with Development Consent
- Gas to be Connected
- Hot/Cold water to be turned on
- Warning signs for AWTS to be Installed
- Step from house to be no more than 190 mm
- Balustrade to installed be in accordance with the BCA
- Power to be turned on
- Additional Inspection Fees to be Paid
-
undefined
Prior to Issue of a Final Occupation Certificate
-
undefined
- Certificate of installation for Electrical work
- Certificate of installation for Plumbing works
- Certificate of installation for Water Proofing
- Certificate of installation for Termite Barrier
- Certificate of installation for Gas works
- Certificate of installation for Air-conditioning work
- Written Certification that Bush fire conditions were adhered to
- Certificate of installation Glazing
- Stormwater to be in compliance with Development Consent
- ORG/IO to have Concrete Surrounds
- Gas Compliance plate to be Installed
- Shower Screens to be installed
- Landscaping to be completed
- Back fill around On-site sewage management system and re-direct surface water away from system
- Termite Sticker to be installed in Power box
- House number to be installed
- Hot water discharge to be 1 m from hot water tank
- Water tank to be seated on concrete base
- Builders materials, storage and waste to be taken off site
- Eaves to be Completed
-
undefined
Inspection result
-
Result of the inspection
- Satisfactory
- Satisfactory - minor works to be carried out
- Unsatisfactory
-
Comments
-
Add signature
-
Registration Number:
-
Add signature
-
Supervisors Registration Number:
-
Should you have any enquiries regarding this inspection report please contact Yass Valley Council on 6226 1477 or via email council@yass.nsw.gov.au






