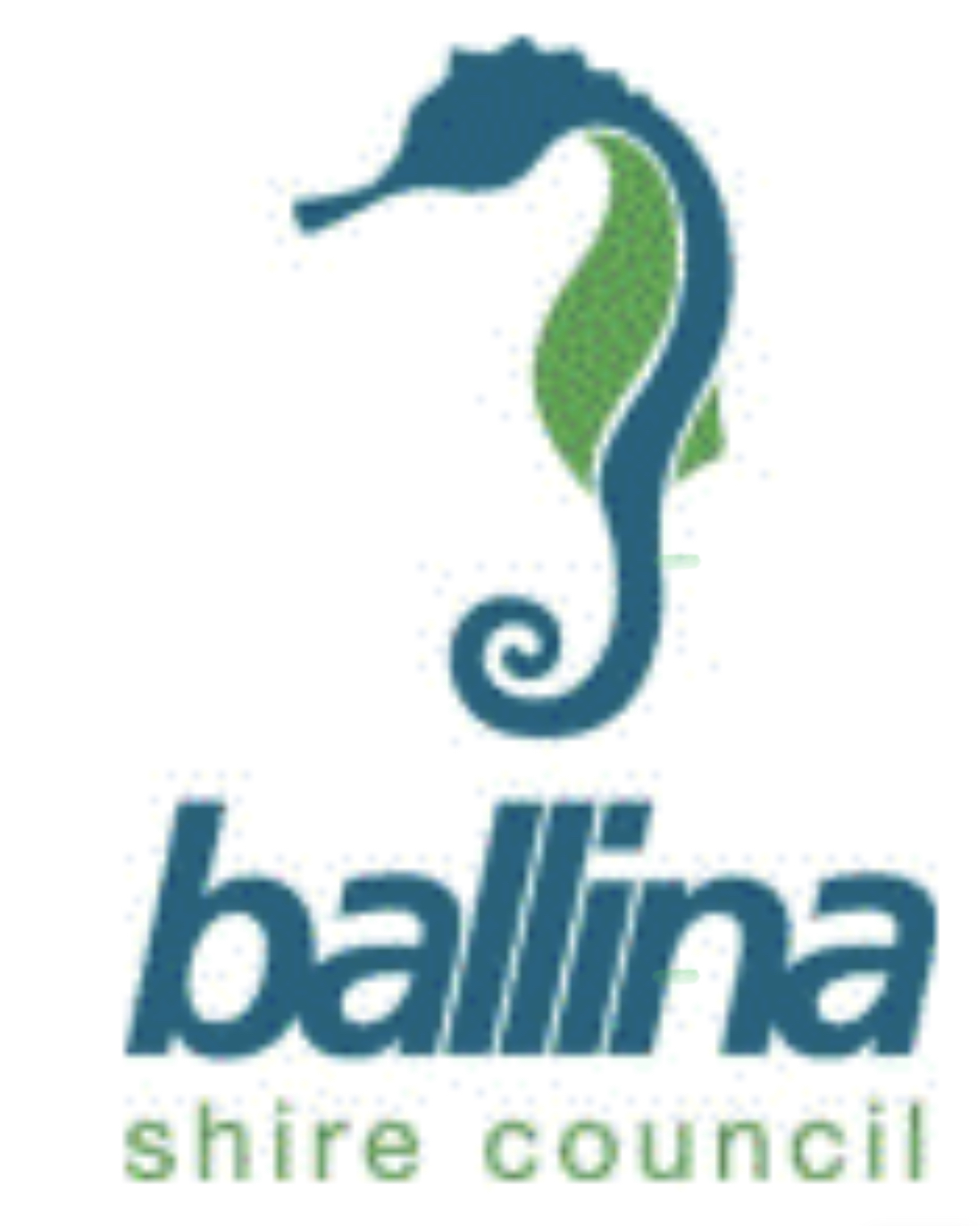Information
-
DA/CDC/CC Number
-
Client / Site
-
Location
-
Conducted on
-
Health and Building Surveyor
1. Previous Inspections
-
1.1. Site
-
1.2. Steel
2. Health and Building Surveyor's Checklist
-
2.1. Is there a gap of > 100mm between the backwash pipe and the sewer
-
2.2. Is a resuscitation chart present
-
2.3. Is the pool:<br>a. On a property larger than 2 hectares<br>b. On a property smaller than 230m^2<br>c. On a water front property<br>d. Installed prior to 1 August 1990<br>If the answer to a, b, c or d is yes then the fence need not completely isolate the pool from the house. (See sketches for where a fence is required.)
-
2.4. Is the pool fence so designed as to isolate the pool from the house
-
2.5. Are there any gaps greater than 100mm under the fence
-
2.6. Height at least 1.2m (normal type) and 1.8m (perforated type)
-
2.7. Horizontal members at least 900mm apart
-
2.8. 1.2m quadrant clear around fence
-
2.9. Are there any gaps in the fence more than 100mm wide
-
2.10. Are there any horizontal surfaces within 300mm of the fence
-
2.11. Is the lowest horizontal at least 1.1m below the top of the fence
Gate(s):
-
2.12. Outward opening action
-
2.13. Self closing satisfactory
-
2.14. Catch operation satisfactory
-
2.15. Height of latch at least 1.5m or the correct 450mm radius shields fitted
-
2.16. Overall operation satisfactory
Non-isolated pools:
-
2.17. Is the required fencing provided
-
2.18. Door requirements<br>Self closing<br>Latch at least 1.5m off floor<br>There must be no footholds > 100mm off the floor
-
2.19. Window requirements<br>Located so that the height to the window equals or exceeds 1.2m and no footholds reduce the effective height;<br>Fixed or enclosed by grills so that no openings exceed 100mm
3. Comments
-
3.1. Result











