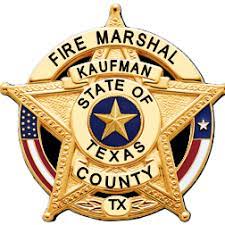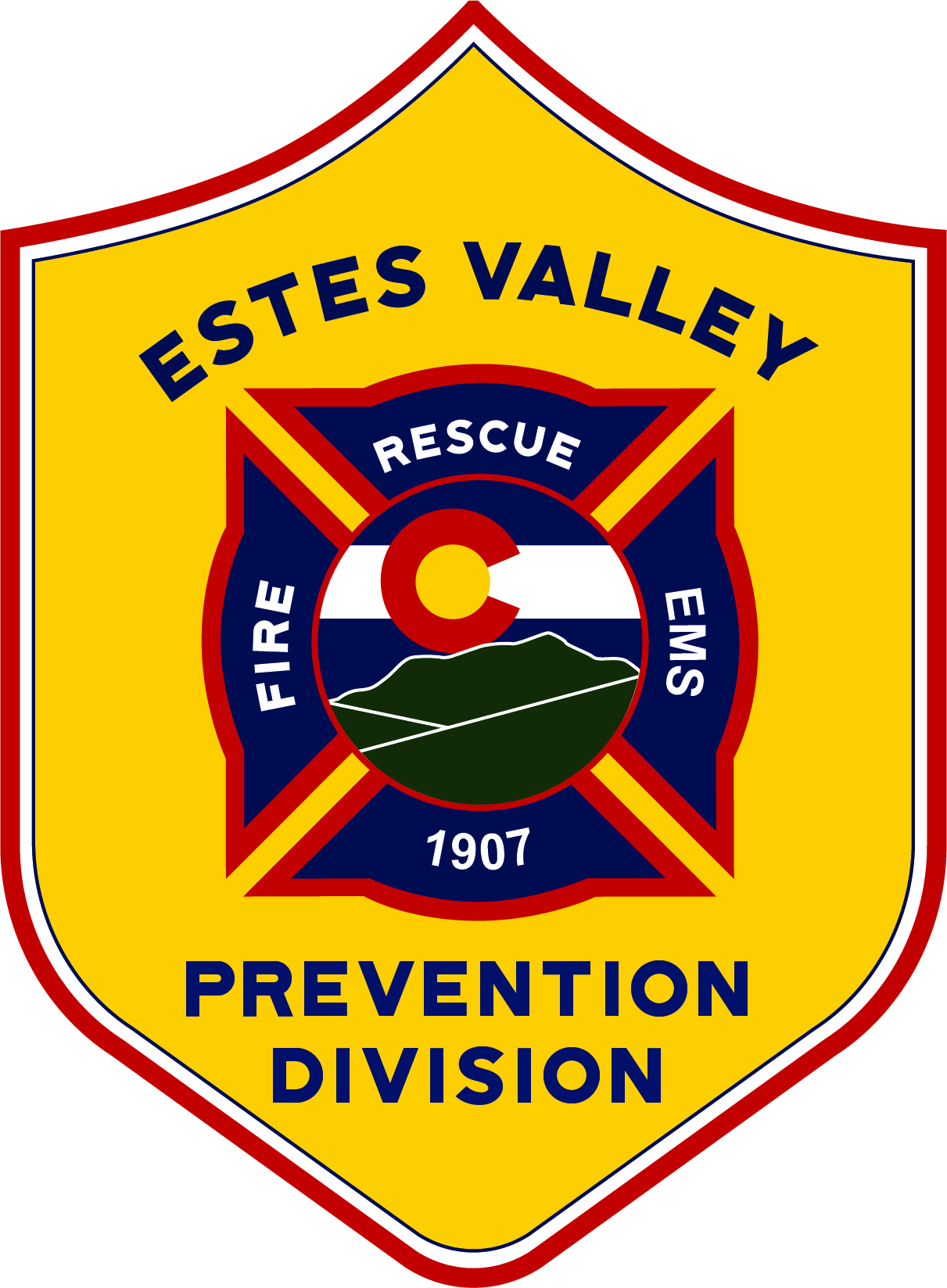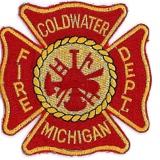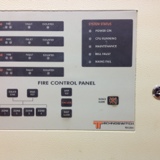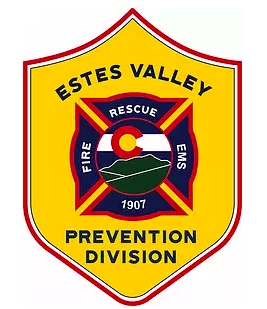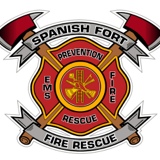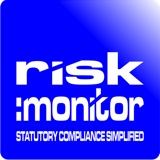Inspection Information
-
Project Name:
-
Project Location:
-
Permit #:
-
Date of Inspection:
Visual Inspection
-
Confirm approved drawings on site:
-
Wiring location, size and type as specified on drawings:
-
Wiring is properly secured and clear of sharp objects:
-
Wiring is properly supported (not tied to ceiling grid support):
-
Verify Class A wiring with 4 foot separation in loops:
-
Wiring is provided for all devices shown on drawings:
Visual Inspection Status
-
Visual Inspection Status:
-
Date of Completion:
Final Acceptance Test
Main Panel
-
Dedicated electric circuit is posted inside fire alarm panel:
-
Breaker serving fire alarm panel is labeled with red marking and locked:
-
Verify battery size and date marked with month and year:
-
Map / legend is posed at fire alarm panel and annunciators:
-
Ensure that the fire alarm panel is grounded:
Annunciator Panel
-
Verify annunciators are installed per approved plans:
-
Ensure operation of annunciators:
Power Supplies
-
Dedicated electrical circuit is posted inside power supply panel:
-
Breaker labeled and locked in electrical panel:
-
Verify battery size and date marked with month and year:
-
Verify voltage at "end of line" device is not below 16 volts:
-
Verify supervision of each circuit at end of lines:
-
Ensure that the power supply panel is grounded:
-
Ensure that power supply is monitored by fire alarm for troubles:
Water Flow
-
Activated within 45-90 seconds:
-
Alarm signal to main fire alarm panel with correct address and description:
-
Verify non-silenceable and horn-strobe over FDC:
Smoke Detectors / Heat Detectors
-
Tested with smoke / heat gun:
-
Alarm signal to main fire alarm panel with correct address and description:
-
Located as per approved drawings (minimum 3 feet from return air):
-
Elevator (complete Elevator Acceptance Test Form)
Pull Stations
-
Double action:
-
Alarm signal to main fire alarm panel with correct address and description:
-
Located as per approved drawings:
Duct Detectors / Tamper Switches
-
Supervisory signal to main fire alarm panel with correct address:
-
Duct detector remote test switch / LED is installed:
-
HVAC unit shuts down with duct detector activation:
Visual Devices
-
Strobes are correct candela as on approved drawings:
-
Strobes, where two or more are visible, are syncronized:
-
Verify locations are as specified on approved drawings:
Audible Devices
-
15 dBA above average ambient conditions (max 110 dBA)
Outputs
-
Mag locks / door holders released on all alarms:
-
Smoke dampers closed as per alarm matrix (see drawings):
Class A Wiring
-
Circuit loop opened and a trouble was reported at fire alarm panel:
-
One device on each side of opened loop tested:
Paperwork
-
Contact ID verified through Fire Dispatch:
-
Installation Certificate received:
-
Record of Completion received:
-
As Built Drawings received:
Final Acceptance Test Status
-
Final Acceptance Test Status:
-
Date of Completion:
Inspection Status
Additional Comments
-
Comments:
Inspection Summary
-
Visual Inspection:
-
Final Acceptance Test:
Inspection Status
-
On-site Inspector:
- A. Hargrove - 840
- B. Patrick - 841
- P. Ayres - 842
- K. Clark - 843
-
Inspection Status:
-
Next Inspection:
-
Date of Completion
Acknowledgement of Receipt
-
Persons who shall violate a provision of this code or shall fail to comply with any of the requirements thereof or who shall erect, install, alter, repair, or do work in violation of the approved construction documents or directive of the fire code official, or of a permit or certificate used under provisions of this code, shall be guilty of a Class C misdemeanor, punishable by a fine of not more than $2,000.00 dollars, or by imprisonment not to exceed 180 days, or both such fine and imprisonment. Each day that a violation continues after due notice has been served shall be deemed a separate offense.
By signing below, I acknowledge that I have received, reviewed, and understand the code violations listed in this report. I agree to correct these code violations in the amount of time specified, by the Fire Marshal of the City of Rockwall, in this document. -
Email Address:
-
Signature:






