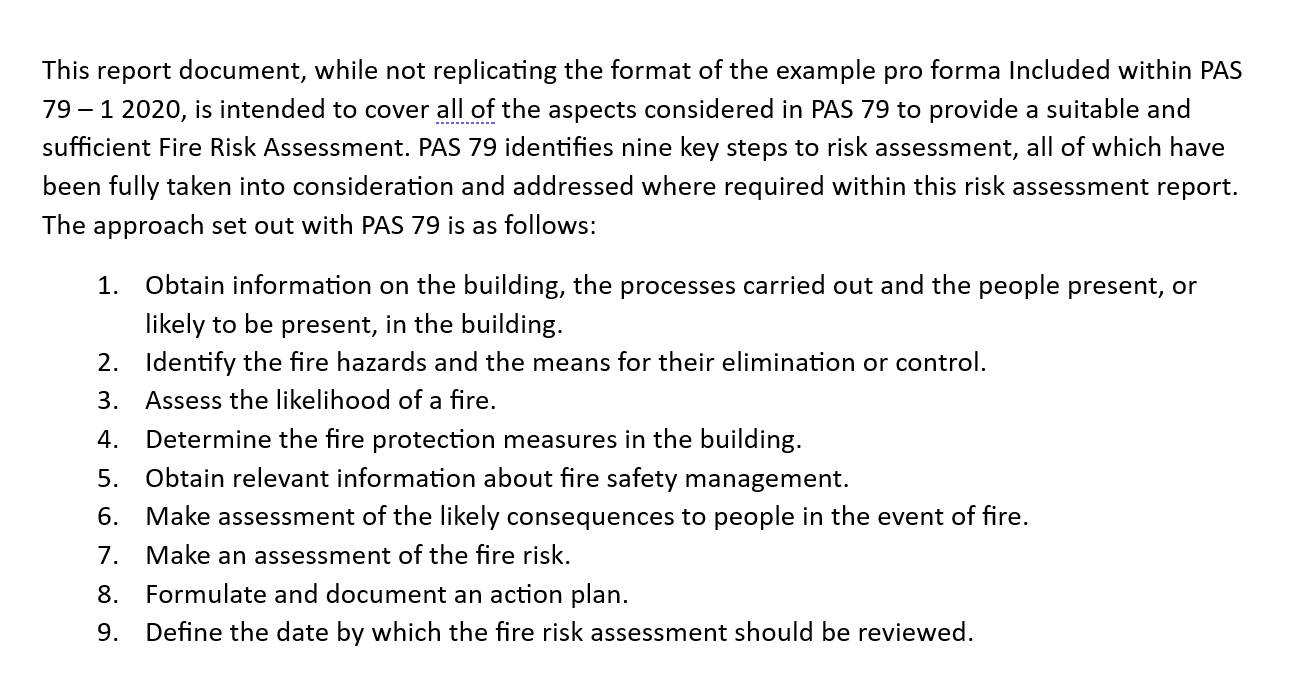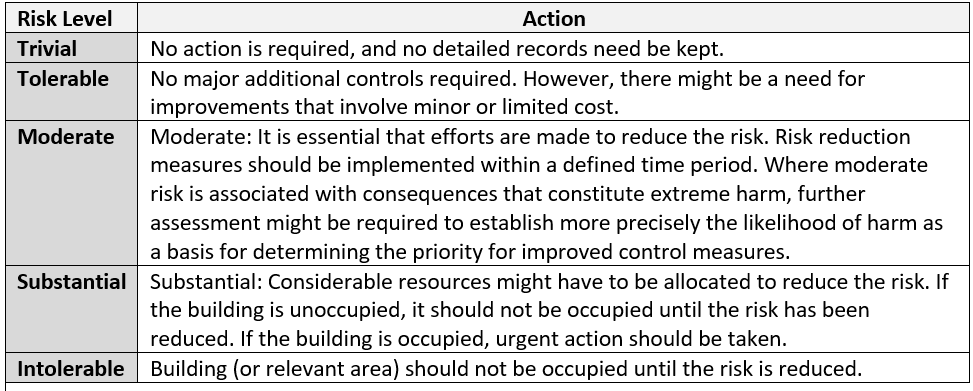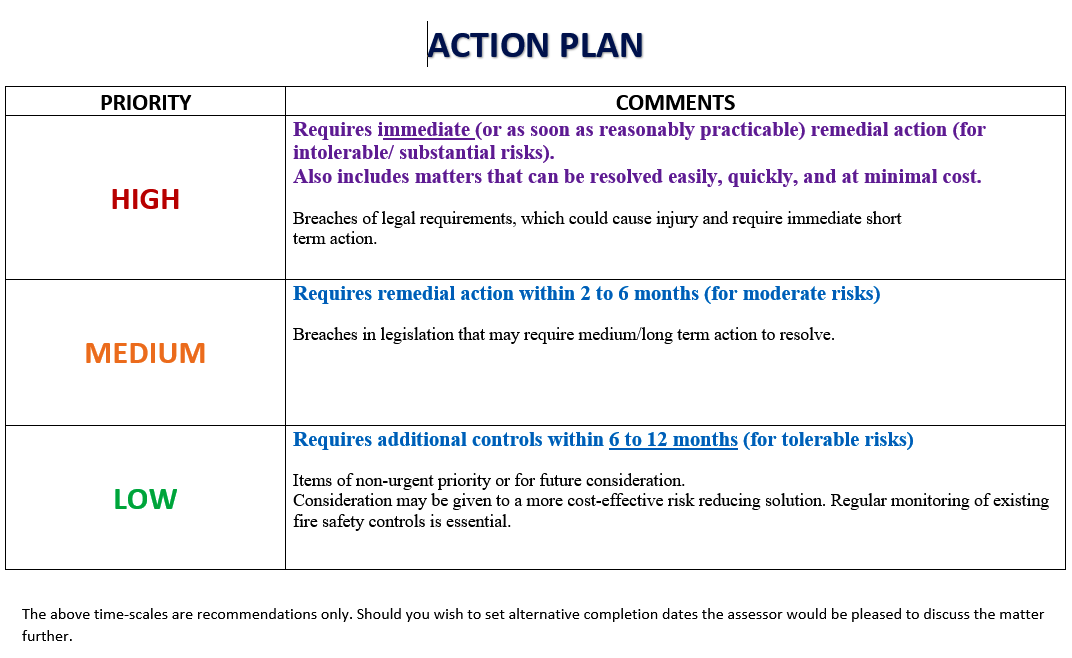Title Page
-
Client/Company Name
-
Address of Premises
-
Responsible Person
-
Name of Landlord (if different)
-
Person(s) Consulted
-
Fire Risk Assessor
-
Date of fire Risk Assessment
-
Date of Previous Fire Risk Assessment
-
Suggested Date for Review
EXECUTIVE SUMMARY
-
Introduction
-
Significant Findings
GENERAL INFORMATION
1. THE PREMISES
-
1.1. Fire Risk Assessment Type:
-
1.2. Type of premises:
-
1.3. Approximate age of building:
-
1.4. Number of floors at ground level and above:
-
1.5. Number of floors entirely below ground level:
-
1.6. Approximate floor area (m2 per floor):
-
1.7. Description of location:
-
1.8. Description of construction:
-
1.9. Description of building layout:
-
1.10. Number of flats/dwellings in the building:
-
1.11. Flats/Bedsits/Bedrooms sample inspected:
-
1.12. Total No. of Common Entrances/Exits:
-
1.13. Total No. of Common Staircases:
2. THE OCCUPANTS
-
2.1. Approximate maximum number of employees at any one time:
-
2.2. Approximate maximum number of residents and visitors at any one time:
-
2.3. Evacuation Strategy – e.g. phased, simultaneous etc:
3. OCCUPANTS ESPECIALLY AT RISK
-
3.1. Sleeping occupants:
-
3.2. Is the premises used by people whose mobility/hearing/cognition may be impaired?
-
3.3. Occupants in remote areas and lone workers:
-
3.4. Other people potentially at risk:
4. FIRE LOSS EXPERIENCE
5. BRIEF DESCRIPTION OF ACCESS FOR FIRE & RESCUE SERVICES
-
undefined
6. RELEVANT FIRE SAFETY LEGISLATION
-
6.1. The following fire safety legislation applies to these premises:
-
6.2. The above legislation is enforced by
-
6.3. Other legislation that makes significant requirements for fire precautions in these premises (other than the Building Regulations 2010):
-
6.4. The legislation to which 6.3 makes reference is enforced by:
-
6.5. Is there an alterations notice in force?
7. FIRE SAFETY GUIDANCE
-
undefined
8. APPROACH ADOPTED
FIRE HAZARDS AND THEIR ELIMINATION OR CONTROL
9. IDENTIFICATION OF FIRE HAZARDS
-
9.1. Sources of ignition:
-
9.2. Sources of Fuel:
-
9.3. Sources of Oxygen and/or Oxidising Agents:
10. ELECTRICAL SOURCES OF IGNITION
-
10.1. Reasonable measures taken to prevent fires of electrical origin?
-
10.2. More specifically:
-
a) Fixed installation periodically inspected and tested?
-
b) Is portable appliance testing carried out on appliances supplied by the landlord?
-
c) Is there a suitable policy regarding the use of personal electrical appliances?
11. SMOKING
-
11.1. Reasonable measures taken to prevent fires as a result of smoking?
-
11.2. More specifically:
-
a) Is smoking prohibited in the common areas?
-
b) Did the smoking policy appear to be observed at time of inspection?
12. ARSON
-
12.1. Does basic security against arson by outsiders appear reasonable?(1)
-
12.2. Is there an absence of unnecessary fire load in close proximity to the premises or available for ignition by outsiders
-
(1) Reasonable only in the context of this fire risk assessment. If specific advice on security (including security against arson) is required, the advice of a security specialist should be obtained
13. PORTABLE HEATERS AND HEATING INSTALLATIONS
-
13.1. Type of heating system:
-
13.2. Are fixed heating and ventilation installations subject to regular maintenance?2
14. COOKING
-
14.1. Are reasonable measures taken to prevent fires as a result of cooking?
-
14.2. More specifically:
-
a) Filters changed and ductwork cleaned regularly?
-
b) Suitable fire blanket provided?
-
c) Heat detector and carbon monoxide detector provided?
15. LIGHTNING
-
15.1. Do the premises have a lightning protection system?
16. HOUSEKEEPING
-
16.1. Is the overall standard of housekeeping adequate?
-
16.2. More specifically:
-
a) Do combustible materials appear to be separated from ignition sources?
-
b) Is unnecessary accumulation or inappropriate storage of combustible materials or waste avoided?
-
c) Are gas and electricity intake/meter cupboards adequately secured and kept clear of combustible materials?
17. HAZARDS INTRODUCED BY OUTSIDE CONTRACTORS AND BUILDING WORKS
-
General Guidance
-
17.1. Is there satisfactory control over works carried out in the building by outside contractors?
18. DANGEROUS SUBSTANCES (2)
-
18.1. Are the general fire precautions adequate to address the hazards associated with dangerous substances used or stored within the premises (3)?
- Yes
- No
- N/A
-
(2) For the purpose of this risk assessment and the Fire Safety Order, dangerous substances are primarily explosive, highly flammable or flammable substances and oxidizing agents.
(3) Small quantities with negligible impact on the appropriate fire precautions need not be taken into account.
19. OTHER SIGNIFICANT FIRE HAZARDS THAT WARRANT CONSIDERATION
-
19.1. Hazards
-
Add media
FIRE PROTECTION MEASURES
20. MEANS OF ESCAPE FROM FIRE
-
20.1. Is the design and means of escape considered adequate?
-
20.2. More specifically:
-
a) Staircase and exit capacities appear to be adequate for the number of occupants (4)?
-
b) Are there reasonable distances of travel:
-
- where there is escape in a single direction?
-
- where there are alternative means of escape?
-
c) Is there adequate provision of exits?
-
d) Do fire exits open in the direction of escape, where necessary?
-
e) Are the arrangements provided for securing exits satisfactory?
-
f) Is the fire-resisting construction (including any glazing) protecting escape routes and staircases of a suitable standard and maintained in sound condition?
-
g) Is the fire resistance of doors to staircases and the common areas considered adequate, and are the doors maintained in sound condition?
-
h) Are suitable self-closing devices fitted to fire doors in the common areas?
-
i) Is the fire resistance of doors to meter cupboards/store rooms/plant rooms in the common areas considered adequate, and are they adequately secured and/or fitted with suitable self-closing devices?
-
j) Are there adequate smoke control provisions to protect the common escape routes, where necessary?
-
k) Are all escape routes clear of obstructions?
-
l) Are all fire exits easily and immediately openable?
-
m) Is it considered that the premises are provided with reasonable arrangements for means of escape for disabled people?
-
(4) Based on current occupancy information provided. Detailed calculations (e.g. using floor space factors to predict maximum occupancy) are not carried out.
(5) This fire risk assessment will not necessarily identify all minor fire stopping issues that might exist within the building. If you become aware of other fire stopping issues, or are concerned about the adequacy of fire stopping, you might consider arranging for an invasive survey by a competent specialist.
21. Flat Entrance Doors
-
a) Are existing flat entrance doors adequate?
-
b) Do flat entrance doors adequately self-close?
-
c) Are flat entrance doors fitted with intumescent strips and cold smoke seals?
-
d) Are flat entrance doors openable without the use of a key?
22. MEASURES TO LIMIT FIRE SPREAD AND DEVELOPMENT
-
22.1. It is considered that there is/are:
-
a) adequate levels of compartmentation between floors and between flats and the common escape routes (6)?
-
b) reasonable limitation of linings to escape routes that might promote fire spread?
-
c) glazing which is expected to be fire resisting, inc vision panels and fanlights:
-
d) as far as can reasonably be ascertained, reasonable fire separation within any roof space?
-
e) adequately fire protected service risers and/or ducts in common areas, that will restrict the spread of fire and smoke?
-
22.2. As far as can reasonably be ascertained, fire dampers are provided as necessary to protect critical means of escape against passage of fire, smoke and combustion products in the early stages of a fire (6) (7)?
-
(6)This fire risk assessment will not necessarily identify all minor fire stopping issues that might exist within the building. If you become aware of other fire stopping issues, or are concerned about the adequacy of fire stopping, you may wish to consider arranging for an invasive survey by a competent specialist.
(7) A full investigation of the design of HVAC systems is outside the scope of this fire risk assessment.
23. CONVENTIONAL AND EMERGENCY ESCAPE LIGHTING
-
23.1. Conventional artificial lighting provided at all levels?
-
23.2. Reasonable standard of emergency escape lighting system provided (8)?
-
(8) Based on visual inspection, but no test of illuminance levels or verification of full compliance with relevant British Standards carried out.
24. FIRE SAFETY SIGNS AND NOTICES
-
24.1. Is there a reasonable standard of fire safety signs and notices?
25. MEANS OF GIVING WARNING IN CASE OF FIRE
-
25.1. Is a reasonable fire detection and fire alarm system provided in the common areas, where necessary (9)?
-
25.2. Is there remote transmission of alarm signals?
-
25.3. Does the fire alarm system extend into the dwellings?
-
25.4. Are there adequate arrangements for silencing and resetting an alarm condition?
-
25.5. Is a zone plan displayed?
-
(9) Based on visual inspection, but no audibility tests or verification of full compliance with relevant British Standard carried out.
26. MANUAL FIRE EXTINGUISHING APPLIANCES
-
26.1. Is there a reasonable provision of manual fire extinguishing appliances?
-
26.2. Are all fire extinguishing appliances readily accessible?
27. RELEVANT AUTOMATIC FIRE EXTINGUISHING SYSTEMS (10)
-
27.1. Type of fixed system
-
(10) Relevant to life safety and this risk assessment (as opposed to property protection).
28. OTHER RELEVANT FIXED SYSTEMS AND EQUIPMENT (11)
-
28.1. Type of fixed system
-
28.2. Is there suitable provision of firefighters’ switch(es) for high voltage luminous tube signs, etc.?
-
28.3. Are there appropriately sited facilities for electrical isolation of any photovoltaic (PV) cells, with appropriate signage, to assist the fire and rescue service?
-
(11) Relevant to life safety and this risk assessment (as opposed to property protection).
MANAGEMENT OF FIRE SAFETY
29. PROCEDURES AND ARRANGEMENTS
-
29.1. Safety Assistance: The competent person (s) appointed under Article 18 of the Fire Safety Order to assist the Responsible Person in undertaking the preventive and protective measures (i.e. relevant general fire precautions) is:
-
29.2 Fire safety at the premises is managed by (12):
-
29.3. Is there a suitable record of the fire safety arrangements?
-
29.4. Are procedures in the event of fire appropriate and properly documented, where appropriate (13)? <br>
-
29.5. Are routine in-house inspections of fire precautions undertaken (e.g. in the course of health and safety inspections)?
-
(12) This is not intended to represent a legal interpretation of responsibility, but merely reflects the managerial arrangement in place at the time of this risk assessment.
(13) Based on brief review of procedures at the time of this fire risk assessment. In-depth review of documentation is outside the scope of this fire risk assessment, unless otherwise stated.
30. TRAINING AND DRILLS
-
30.1. Do staff receive adequate induction and annual refresher fire safety training (fire risks, fire safety measures, as well as action in the event of fire and on hearing alarm)? (14)
-
(14) Based on brief consideration of the scope of such training. In-depth evaluation is outside the scope of this fire risk assessment.
31. TESTING AND MAINTENANCE
-
31.1. Is there adequate maintenance of the premises?
-
31.2. Weekly testing and periodic servicing of fire detection and fire alarm system
-
31.3. Monthly and annual testing routines for emergency escape lighting?
-
31.4. Is annual maintenance of fire extinguishing appliances undertaken?
-
31.5. Is periodic inspection of external escape staircases and gangways undertaken?
-
31.6. Are six-monthly inspection and annual testing of rising mains undertaken?
-
31.7. Are weekly and monthly testing, six-monthly inspection, and annual inspection and testing undertaken of lift(s) provided for use by firefighters or evacuation of disabled people (evacuation lifts)?
32. RECORDS
-
32.1. Are records generally adequate and up-to-date?
-
32.2. More specifically:
-
a) Fire alarm tests?
-
b) Emergency escape lighting tests?
-
c) Maintenance and testing of other fire protection systems and equipment?
33. ENGAGEMENT WITH RESIDENTS
-
33.1. Has information on fire procedures been disseminated to residents?
Risk Level Estimator
-
The following simple risk level estimator is based on a more general health and safety risk level estimator of the type contained in PAS 79:
-
Taking into account the fire prevention measures observed at the time of this risk assessment, it is considered that the hazard from fire (likelihood of fire) at these premises is:
-
In this context, a definition of the above terms is as follows:
-
Taking into account the nature of the building and the occupants, as well as the fire protection and procedural arrangements observed at the time of this fire risk assessment, it is considered that the consequences for life safety in the event of fire would be:
-
In this context, a definition of the above terms is as follows:
-
Accordingly, it is considered that the risk to life from fire at these premises is (15):
-
A suitable risk-based plan should involve effort and urgency that is proportionate to risk. The following risk-based control plan is based on one advocated for general health and safety risks:
-
15) Note that, although the purpose of this section is to place the fire risk in context, the above approach to risk assessment is subjective and for guidance only. All hazards and deficiencies identified in this report should be addressed by implementing all recommendations contained in the following plan. The fire risk assessment should be reported regularly.
Action Plan
-
Prioritising the advice detailed in the Fire Action Plan
Assessment Review
-
This is an initial fire risk assessment and should be reviewed 12 months after the issue or sooner if the circumstances change. Under the Regulatory Reform (Fire Safety) Order 2005 the Responsible Person is to ensure that the Fire Risk Assessment is reviewed when there is a significant change, material alteration, change in the use of the premises, a change in working practices, or following any incident, including fire, which may affect the Fire Precautions of the Premises.
undefined
-
Add signature
References
-
undefined





















