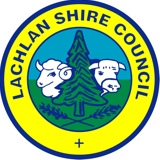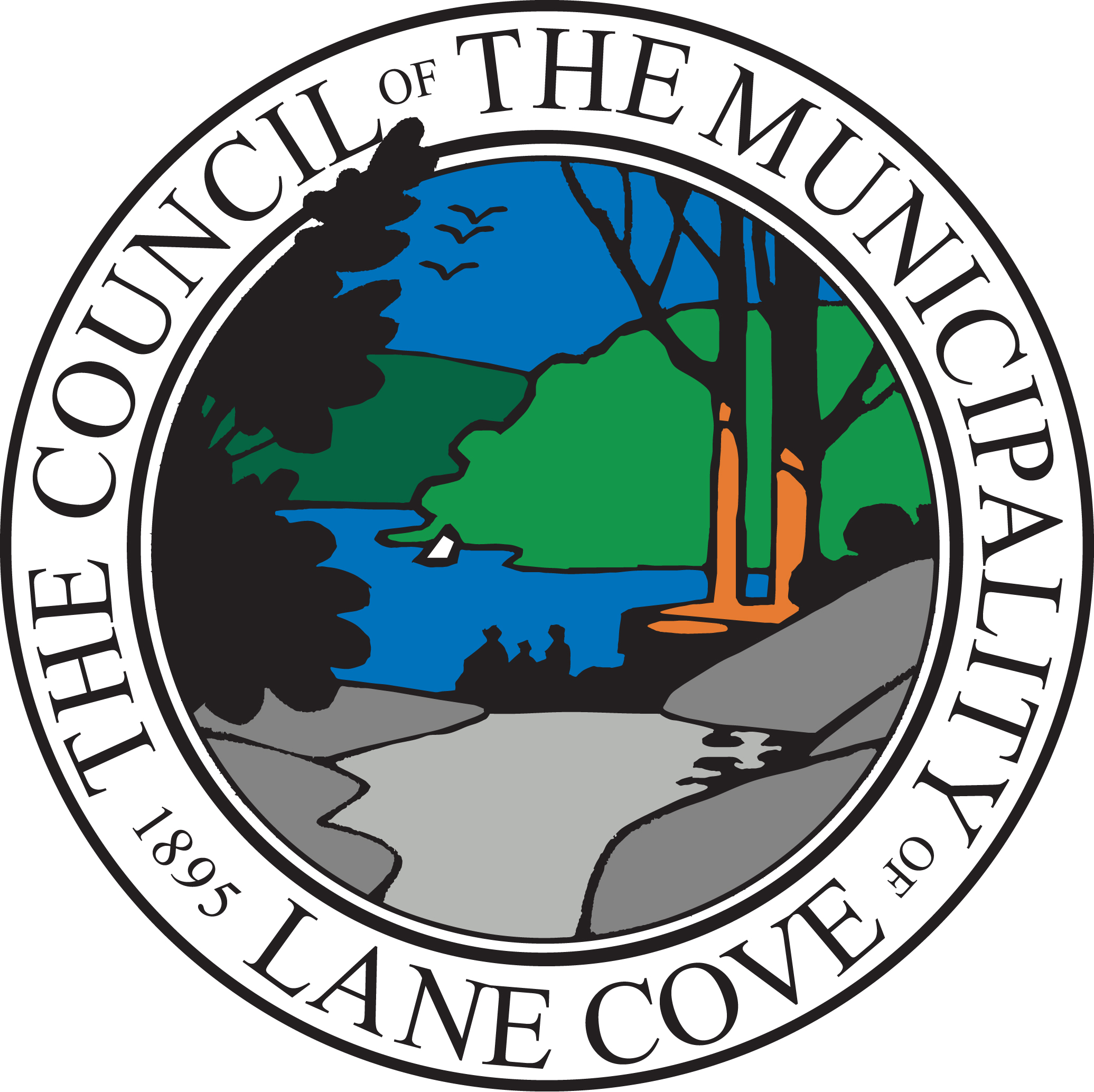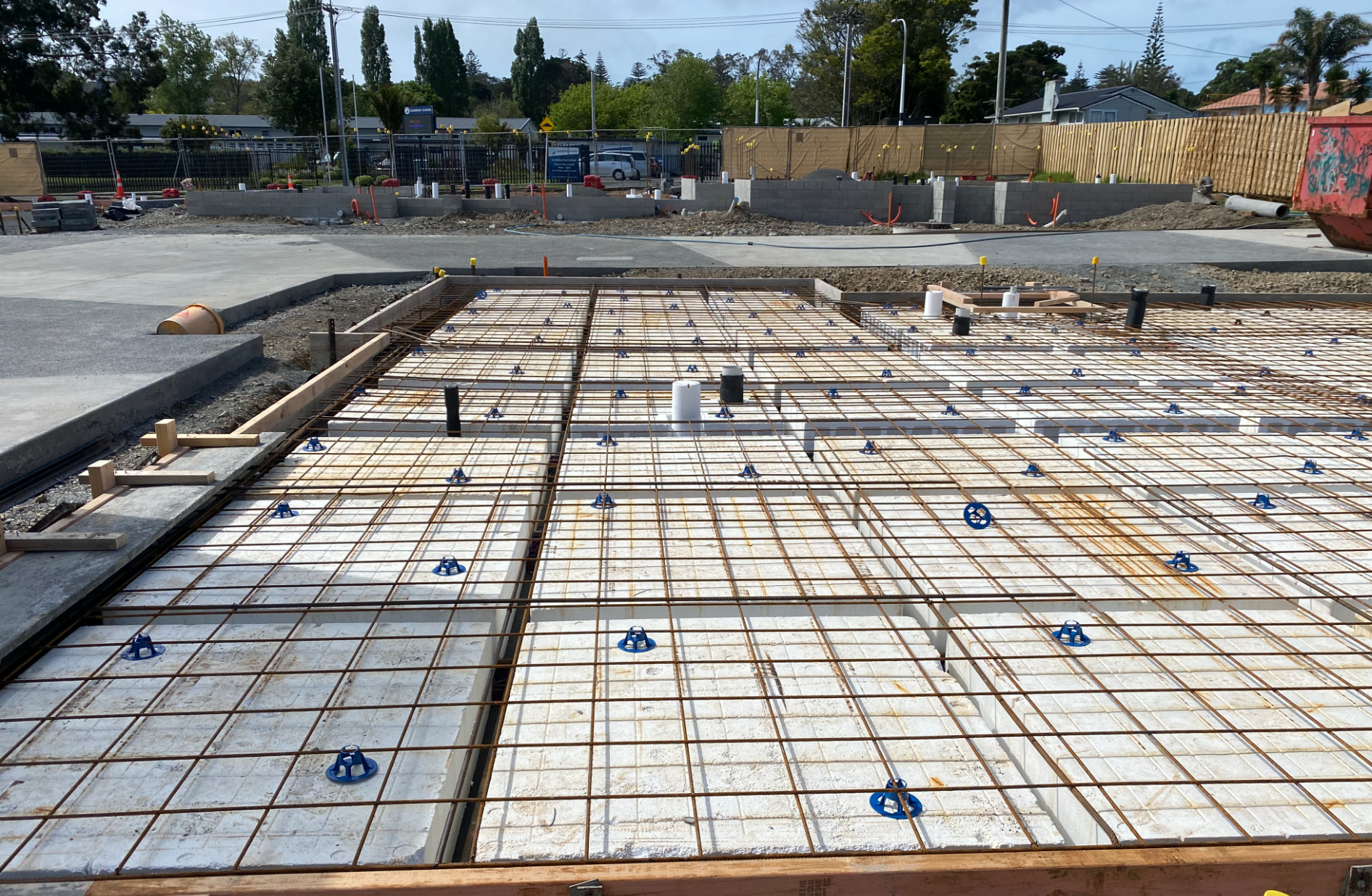Information
-
Document No.
-
Audit Title
-
Client / Site
-
Conducted on
-
Prepared by
-
Location
-
Personnel
Building Permit Number
-
The following site inspection report verifies compliance with the plans and specifications that are specified in the Design Compliance Certificate issued for this project in accordance with the Building Act. 2011 & associated legislation.
-
Lot boundaries clearly identified and accurate boundary setback measurements taken?<br>Note: If boundaries are not clearly identified (e.g survey pegs), a Registered Surveyor Certificate will be required.
-
Site conditions / preparation in accordance with soil classification report provided by design engineer?
-
Building platform compaction certificate provided from suitably qualified engineer / requirements discussed with site contact person?
-
Excavation dimensions (with and depth) correct and free from organic matter , loose material and voids?
-
Footing reinforcing type correct, adequately lapped, tied, supported and concrete cover archived?
-
Foot concrete depth maintained where waste water / soil pipe penetrations proposed?
-
Proposed finished floor level would appear to be correct at stage of construction?
-
Additions / discussed held on site :
-
Building surveyor signature:














